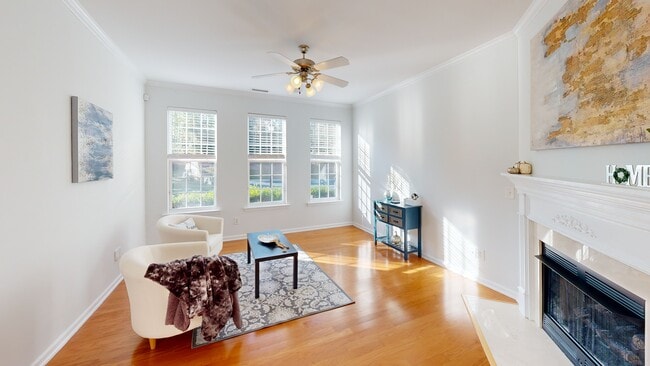
243 Grey Elm Trail Durham, NC 27713
Hope Valley NeighborhoodEstimated payment $1,859/month
Highlights
- Very Popular Property
- Traditional Architecture
- End Unit
- Open Floorplan
- Wood Flooring
- Quartz Countertops
About This Home
LISTED UNDER TAX VALUE! Don't miss out on this amazing opportunity! Step inside and feel instantly at home in this light-filled 2-bedroom, 2.5-bath end-unit townhome. The open layout glows with hardwood floors and fresh paint, while the kitchen shines with quartz countertops and a trendy backsplash—perfect for morning coffee or winding down after a long day. Upstairs, two private bedroom suites provide comfort and retreat, with updated systems like the newer roof (2021), HVAC (2020), and water heater (2020) giving you peace of mind. Outside, your own tree-lined backdrop creates a sense of calm and privacy, rare in such a central location. Just minutes from Duke, UNC, Research Triangle Park, Raleigh Durham Airport, shopping, dining, parks and lakes, this home blends modern updates, low-maintenance living, and a serene setting. It's the perfect balance of convenience and relaxation in the heart of Durham.
Townhouse Details
Home Type
- Townhome
Est. Annual Taxes
- $2,554
Year Built
- Built in 2005
Lot Details
- 1,742 Sq Ft Lot
- End Unit
- 1 Common Wall
HOA Fees
- $170 Monthly HOA Fees
Home Design
- Traditional Architecture
- Bi-Level Home
- Brick Exterior Construction
- Slab Foundation
- Shingle Roof
- Vinyl Siding
Interior Spaces
- 1,371 Sq Ft Home
- Open Floorplan
- Ceiling Fan
- Combination Dining and Living Room
- Pull Down Stairs to Attic
Kitchen
- Electric Range
- Microwave
- Ice Maker
- Dishwasher
- Quartz Countertops
Flooring
- Wood
- Tile
Bedrooms and Bathrooms
- 2 Bedrooms
- Primary bedroom located on second floor
- Walk-In Closet
- Bathtub with Shower
Laundry
- Laundry Room
- Laundry on upper level
- Dryer
- Washer
Parking
- 2 Parking Spaces
- 2 Open Parking Spaces
- Assigned Parking
Schools
- Murray Massenburg Elementary School
- Githens Middle School
- Jordan High School
Additional Features
- Patio
- Zoned Heating and Cooling
Listing and Financial Details
- Assessor Parcel Number REID 199632/ PIN 0729-19-5404
Community Details
Overview
- Association fees include ground maintenance, trash
- Ppm Association, Phone Number (919) 848-4911
- Hope Valley Farms Subdivision
- Maintained Community
Amenities
- Trash Chute
3D Interior and Exterior Tours
Floorplans
Map
Home Values in the Area
Average Home Value in this Area
Tax History
| Year | Tax Paid | Tax Assessment Tax Assessment Total Assessment is a certain percentage of the fair market value that is determined by local assessors to be the total taxable value of land and additions on the property. | Land | Improvement |
|---|---|---|---|---|
| 2025 | $3,137 | $316,467 | $80,000 | $236,467 |
| 2024 | $2,554 | $183,078 | $40,000 | $143,078 |
| 2023 | $2,398 | $183,078 | $40,000 | $143,078 |
| 2022 | $2,343 | $183,078 | $40,000 | $143,078 |
| 2021 | $2,332 | $183,078 | $40,000 | $143,078 |
| 2020 | $2,277 | $183,078 | $40,000 | $143,078 |
| 2019 | $2,277 | $183,078 | $40,000 | $143,078 |
| 2018 | $2,011 | $148,216 | $35,000 | $113,216 |
| 2017 | $1,996 | $148,216 | $35,000 | $113,216 |
| 2016 | $1,928 | $148,216 | $35,000 | $113,216 |
| 2015 | $2,379 | $171,884 | $35,700 | $136,184 |
| 2014 | $2,379 | $171,884 | $35,700 | $136,184 |
Property History
| Date | Event | Price | List to Sale | Price per Sq Ft |
|---|---|---|---|---|
| 11/13/2025 11/13/25 | Price Changed | $280,000 | -6.7% | $204 / Sq Ft |
| 10/02/2025 10/02/25 | Price Changed | $300,000 | -1.6% | $219 / Sq Ft |
| 09/18/2025 09/18/25 | For Sale | $305,000 | -- | $222 / Sq Ft |
Purchase History
| Date | Type | Sale Price | Title Company |
|---|---|---|---|
| Warranty Deed | $175,000 | None Available | |
| Warranty Deed | $161,000 | None Available | |
| Warranty Deed | $155,000 | -- |
Mortgage History
| Date | Status | Loan Amount | Loan Type |
|---|---|---|---|
| Previous Owner | $24,950 | Unknown | |
| Previous Owner | $128,000 | New Conventional | |
| Previous Owner | $123,768 | Fannie Mae Freddie Mac | |
| Previous Owner | $30,942 | Credit Line Revolving |
About the Listing Agent
Ines' Other Listings
Source: Doorify MLS
MLS Number: 10122439
APN: 199632
- 125 Grey Elm Trail
- 160 Grey Elm Trail
- 188 Grey Elm Trail
- 127 Cedar Elm Rd
- 135 Cedar Elm Rd
- 1143 Searstone Ct
- 1153 Searstone Ct
- 4114 Brenmar Ln
- 358 Red Elm Dr
- 4410 Cherry Blossom Cir
- 4202 Cherry Blossom Cir
- 8 Kingfisher Way
- 1540 Brown St
- 1533 Brown St
- 3601 Manford Dr
- 4419 Nightfall Ct
- 11 Kinglet Ct
- 4502 Alderbrook Ln
- 4514 Conklin Dr
- 914 Ardmore Dr
- 405 Reynolds Ave Unit ID1300723P
- 820 Martin Luther King jr Pkwy
- 3318 Courtland Dr
- 205 Kent Ln
- 8 Druid Place
- 409 Ascott Way
- 1110 Shoreside Dr
- 123 Archdale Dr
- 613 Hanson Rd
- 100 Stratford Lakes Dr Unit 101
- 100 Stratford Lakes Dr Unit 112
- 100-100 Stratford Lakes Dr
- 1033 Heartstone Way
- 815 Turmeric Ln
- 3319A Fayetteville St Unit ID1300732P
- 3319A Fayetteville St Unit ID1300733P
- 2728 Old Sugar Rd
- 10 Willow Bridge Dr
- 7 Preakness Dr
- 2145 Charles St Unit 48





