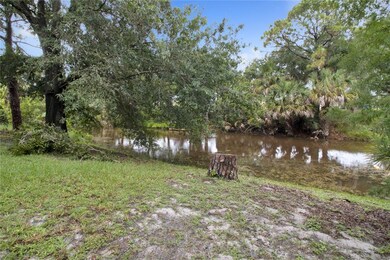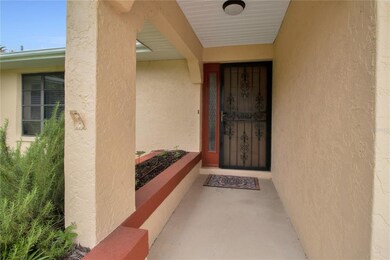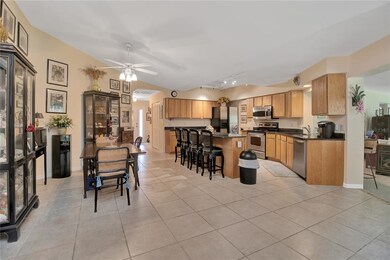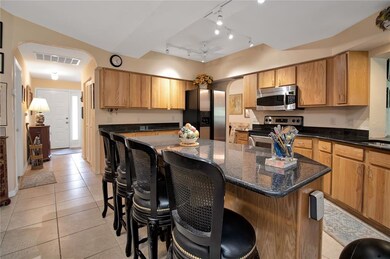
243 Harbor Blvd Port Charlotte, FL 33954
Highlights
- 80 Feet of Waterfront
- Oak Trees
- View of Trees or Woods
- Public Boat Ramp
- Fishing
- Vaulted Ceiling
About This Home
As of October 2021This is the home you have been waiting for! Lovingly cared for and MOVE IN READY! Located on a freshwater canal and fully remodeled in 2004-2005 including easy to maintain ceramic tile throughout the home. BRAND NEW A/C INSTALLED 2019. Beautiful open concept kitchen is at the heart of the home featuring a granite island and stainless steel appliances! Plenty of space for entertaining with a formal living space and separate family room off of the kitchen. Enjoy the large Florida room with several windows that let the sun shine in! This home offers a split floor plan with the master bedroom on one side and guest rooms on the opposite giving you and your guests privacy. The master bedroom offers his and hers closets with custom organization systems, an ensuite bathroom with his and hers sinks and a large walk in tiled shower! Brand new landscaping! Excellent location near all amenities including Publix grocery, Port Charlotte Town Center, Restaurants, Parks, public boat ramps and so much more! Call today for your private showing!
Last Agent to Sell the Property
COLDWELL BANKER SUNSTAR REALTY License #3263684 Listed on: 09/02/2021

Home Details
Home Type
- Single Family
Est. Annual Taxes
- $2,042
Year Built
- Built in 1989
Lot Details
- 10,000 Sq Ft Lot
- Lot Dimensions are 80x125
- 80 Feet of Waterfront
- East Facing Home
- Mature Landscaping
- Irrigation
- Oak Trees
- Property is zoned RSF3.5
Parking
- 2 Car Attached Garage
- Ground Level Parking
- Driveway
Property Views
- Woods
- Canal
Home Design
- Florida Architecture
- Slab Foundation
- Shingle Roof
- Block Exterior
- Stucco
Interior Spaces
- 2,435 Sq Ft Home
- Vaulted Ceiling
- Ceiling Fan
- Window Treatments
- Family Room Off Kitchen
- Combination Dining and Living Room
- Sun or Florida Room
- Ceramic Tile Flooring
- Walk-Up Access
- Fire and Smoke Detector
Kitchen
- Eat-In Kitchen
- Range
- Microwave
- Dishwasher
- Stone Countertops
- Solid Wood Cabinet
Bedrooms and Bathrooms
- 3 Bedrooms
- Split Bedroom Floorplan
- Walk-In Closet
- 2 Full Bathrooms
Laundry
- Dryer
- Washer
Accessible Home Design
- Accessible Full Bathroom
- Accessible Approach with Ramp
Outdoor Features
- Access to Freshwater Canal
- Enclosed patio or porch
- Exterior Lighting
Schools
- Kingsway Elementary School
- Port Charlotte Middle School
- Port Charlotte High School
Utilities
- Central Heating and Cooling System
- Thermostat
- Electric Water Heater
- Septic Tank
- Cable TV Available
Additional Features
- Smoke Free Home
- Property is near a golf course
Listing and Financial Details
- Down Payment Assistance Available
- Homestead Exemption
- Visit Down Payment Resource Website
- Legal Lot and Block 37 / 1493
- Assessor Parcel Number 402203276014
Community Details
Overview
- No Home Owners Association
- Port Charlotte Community
- Port Charlotte Sec 033 Subdivision
- The community has rules related to allowable golf cart usage in the community
Recreation
- Public Boat Ramp
- Community Playground
- Fishing
- Park
Ownership History
Purchase Details
Home Financials for this Owner
Home Financials are based on the most recent Mortgage that was taken out on this home.Purchase Details
Home Financials for this Owner
Home Financials are based on the most recent Mortgage that was taken out on this home.Similar Homes in Port Charlotte, FL
Home Values in the Area
Average Home Value in this Area
Purchase History
| Date | Type | Sale Price | Title Company |
|---|---|---|---|
| Warranty Deed | $320,000 | Burnt Store T&E Llc | |
| Deed | $86,000 | -- |
Mortgage History
| Date | Status | Loan Amount | Loan Type |
|---|---|---|---|
| Open | $256,000 | New Conventional | |
| Previous Owner | $232,344 | Reverse Mortgage Home Equity Conversion Mortgage | |
| Previous Owner | $65,680 | New Conventional | |
| Previous Owner | $68,800 | No Value Available |
Property History
| Date | Event | Price | Change | Sq Ft Price |
|---|---|---|---|---|
| 07/14/2025 07/14/25 | Price Changed | $299,900 | -3.3% | $123 / Sq Ft |
| 05/27/2025 05/27/25 | Price Changed | $310,000 | -8.8% | $127 / Sq Ft |
| 04/18/2025 04/18/25 | For Sale | $340,000 | +6.3% | $140 / Sq Ft |
| 10/07/2021 10/07/21 | Sold | $320,000 | 0.0% | $131 / Sq Ft |
| 09/08/2021 09/08/21 | Pending | -- | -- | -- |
| 09/02/2021 09/02/21 | For Sale | $319,900 | -- | $131 / Sq Ft |
Tax History Compared to Growth
Tax History
| Year | Tax Paid | Tax Assessment Tax Assessment Total Assessment is a certain percentage of the fair market value that is determined by local assessors to be the total taxable value of land and additions on the property. | Land | Improvement |
|---|---|---|---|---|
| 2024 | $4,694 | $299,701 | -- | -- |
| 2023 | $4,694 | $290,972 | $0 | $0 |
| 2022 | $4,545 | $282,497 | $20,400 | $262,097 |
| 2021 | $2,176 | $130,477 | $0 | $0 |
| 2020 | $2,127 | $128,676 | $0 | $0 |
| 2019 | $2,035 | $125,783 | $0 | $0 |
| 2018 | $1,869 | $123,438 | $0 | $0 |
| 2017 | $1,846 | $120,899 | $0 | $0 |
| 2016 | $1,831 | $118,412 | $0 | $0 |
| 2015 | $1,821 | $117,589 | $0 | $0 |
| 2014 | $1,795 | $116,656 | $0 | $0 |
Agents Affiliated with this Home
-
Tara Lawhorn

Seller's Agent in 2025
Tara Lawhorn
CENTURY 21 SUNBELT REALTY
(941) 915-4083
50 in this area
94 Total Sales
-
Laura Frantz

Seller's Agent in 2021
Laura Frantz
COLDWELL BANKER SUNSTAR REALTY
(941) 916-8148
34 in this area
241 Total Sales
-
Carla Nix

Seller Co-Listing Agent in 2021
Carla Nix
COLDWELL BANKER SUNSTAR REALTY
(941) 993-8698
136 in this area
807 Total Sales
-
Bobbie Leahey

Buyer's Agent in 2021
Bobbie Leahey
EXP REALTY LLC
(941) 628-1019
138 in this area
568 Total Sales
Map
Source: Stellar MLS
MLS Number: C7446875
APN: 402203276014
- 229 Waterside St
- 163 Kildare St
- 173 Kildare St
- 21359 Leonard Ave
- 175 Fletcher St
- 21475 Argosy Ave
- 215 Fletcher St Unit 13
- 21271 Leonard Ave
- 21507 Dobbins Ave
- 22025 Voltair Ave
- 21467 Dobbins Ave
- 166 Birchcrest Blvd
- 21359 Bachmann Blvd
- 22034 Clinton Ave
- 22033 Voltair Ave
- 21264 Wynyard Ave
- 21354 Grayton Terrace
- 22049 Deborah Ave
- 408 Fletcher St
- 22057 Deborah Ave






