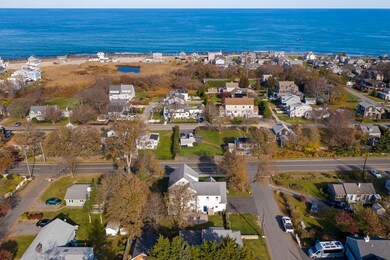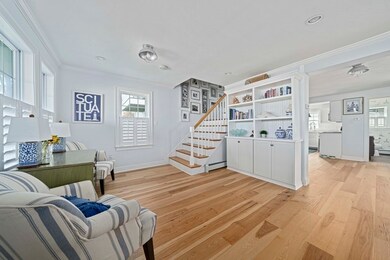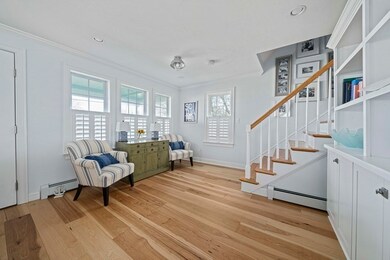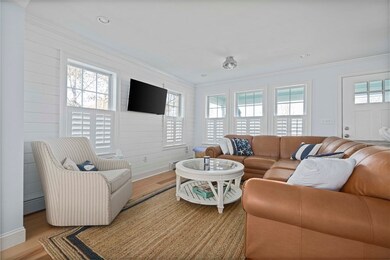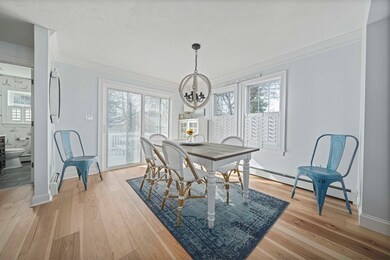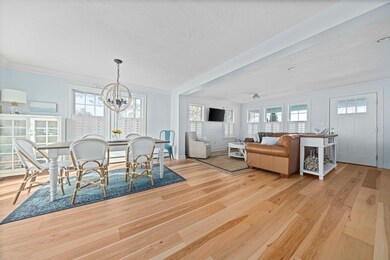
243 Hatherly Rd Scituate, MA 02066
Highlights
- Open Floorplan
- Custom Closet System
- Wood Flooring
- Wampatuck Elementary School Rated A
- Deck
- Solid Surface Countertops
About This Home
As of January 2022You'll love this vibrant Scituate seaside neighborhood and location of this wonderful 3-story colonial sited on a nice corner lot close to Egypt Beach with great ocean views from all floors. Having undergone a complete renovation in 2018 and even more recent upgrades this home with it's covered rocking chair porch is a stunner. Main level has a desired open floor plan with new hardwood floors. A large living room, inviting dining room is adjacent to the granite and stainless kitchen with white shaker style cabinets. The new mudroom is fantastic. All 4 bedrooms and laundry are on the 2nd floor. The master suite has closets galore, a tiled bath, and a Juliet balcony. The 3rd floor is a flex space family room perfect for your desired use. Finish the full walk out basement and you'll have additional living area. There's an attached 2 car garage and paved driveway. Welcoming outdoor space boasts newly fenced yard, gorgeous new patio and an outdoor shower. Town sewer & NOT in a flood zone!
Last Agent to Sell the Property
William Raveis R.E. & Home Services Listed on: 11/11/2021

Home Details
Home Type
- Single Family
Est. Annual Taxes
- $9,335
Year Built
- 2002
Parking
- 2
Interior Spaces
- Open Floorplan
- Ceiling Fan
- Recessed Lighting
- Light Fixtures
- Sliding Doors
- Entrance Foyer
- Exterior Basement Entry
Kitchen
- Stove
- Stainless Steel Appliances
- Solid Surface Countertops
Flooring
- Wood
- Wall to Wall Carpet
Bedrooms and Bathrooms
- Primary bedroom located on second floor
- Custom Closet System
- Dual Closets
- <<tubWithShowerToken>>
Outdoor Features
- Balcony
- Deck
Utilities
- 2 Heating Zones
- Cable TV Available
Ownership History
Purchase Details
Home Financials for this Owner
Home Financials are based on the most recent Mortgage that was taken out on this home.Purchase Details
Home Financials for this Owner
Home Financials are based on the most recent Mortgage that was taken out on this home.Purchase Details
Home Financials for this Owner
Home Financials are based on the most recent Mortgage that was taken out on this home.Purchase Details
Home Financials for this Owner
Home Financials are based on the most recent Mortgage that was taken out on this home.Purchase Details
Home Financials for this Owner
Home Financials are based on the most recent Mortgage that was taken out on this home.Purchase Details
Purchase Details
Home Financials for this Owner
Home Financials are based on the most recent Mortgage that was taken out on this home.Similar Homes in Scituate, MA
Home Values in the Area
Average Home Value in this Area
Purchase History
| Date | Type | Sale Price | Title Company |
|---|---|---|---|
| Not Resolvable | $930,000 | None Available | |
| Not Resolvable | $599,000 | -- | |
| Quit Claim Deed | -- | -- | |
| Quit Claim Deed | -- | -- | |
| Deed | -- | -- | |
| Land Court Massachusetts | -- | -- | |
| Land Court Massachusetts | $181,500 | -- |
Mortgage History
| Date | Status | Loan Amount | Loan Type |
|---|---|---|---|
| Open | $744,000 | Purchase Money Mortgage | |
| Previous Owner | $635,000 | Stand Alone Refi Refinance Of Original Loan | |
| Previous Owner | $545,500 | Stand Alone Refi Refinance Of Original Loan | |
| Previous Owner | $540,000 | Stand Alone Refi Refinance Of Original Loan | |
| Previous Owner | $539,100 | New Conventional | |
| Previous Owner | $347,555 | Stand Alone Refi Refinance Of Original Loan | |
| Previous Owner | $550,000 | New Conventional | |
| Previous Owner | $280,000 | No Value Available | |
| Previous Owner | $217,350 | Purchase Money Mortgage |
Property History
| Date | Event | Price | Change | Sq Ft Price |
|---|---|---|---|---|
| 01/11/2022 01/11/22 | Sold | $930,000 | 0.0% | $357 / Sq Ft |
| 11/20/2021 11/20/21 | Pending | -- | -- | -- |
| 11/11/2021 11/11/21 | For Sale | $929,900 | +55.0% | $357 / Sq Ft |
| 03/04/2019 03/04/19 | Sold | $599,900 | 0.0% | $258 / Sq Ft |
| 01/22/2019 01/22/19 | Pending | -- | -- | -- |
| 01/18/2019 01/18/19 | Off Market | $599,900 | -- | -- |
| 01/15/2019 01/15/19 | Pending | -- | -- | -- |
| 11/16/2018 11/16/18 | Price Changed | $599,000 | -0.2% | $257 / Sq Ft |
| 10/22/2018 10/22/18 | Price Changed | $599,900 | -4.8% | $258 / Sq Ft |
| 10/12/2018 10/12/18 | For Sale | $629,900 | +5.0% | $271 / Sq Ft |
| 10/12/2018 10/12/18 | Off Market | $599,900 | -- | -- |
| 09/27/2018 09/27/18 | Price Changed | $629,900 | -3.1% | $271 / Sq Ft |
| 09/05/2018 09/05/18 | Price Changed | $649,900 | -2.3% | $279 / Sq Ft |
| 08/14/2018 08/14/18 | Price Changed | $664,900 | -2.2% | $286 / Sq Ft |
| 07/30/2018 07/30/18 | Price Changed | $679,900 | -2.9% | $292 / Sq Ft |
| 07/19/2018 07/19/18 | For Sale | $699,900 | -- | $301 / Sq Ft |
Tax History Compared to Growth
Tax History
| Year | Tax Paid | Tax Assessment Tax Assessment Total Assessment is a certain percentage of the fair market value that is determined by local assessors to be the total taxable value of land and additions on the property. | Land | Improvement |
|---|---|---|---|---|
| 2025 | $9,335 | $934,400 | $397,300 | $537,100 |
| 2024 | $9,259 | $893,700 | $361,200 | $532,500 |
| 2023 | $8,588 | $828,300 | $328,400 | $499,900 |
| 2022 | $8,588 | $680,500 | $275,200 | $405,300 |
| 2021 | $8,161 | $612,200 | $249,000 | $363,200 |
| 2020 | $8,208 | $608,000 | $239,400 | $368,600 |
| 2019 | $7,646 | $556,500 | $234,700 | $321,800 |
| 2018 | $7,427 | $532,400 | $239,800 | $292,600 |
| 2017 | $7,190 | $510,300 | $229,400 | $280,900 |
| 2016 | $7,069 | $499,900 | $219,000 | $280,900 |
| 2015 | $6,411 | $489,400 | $208,500 | $280,900 |
Agents Affiliated with this Home
-
Jackie Braga

Seller's Agent in 2022
Jackie Braga
William Raveis R.E. & Home Services
(617) 733-9218
17 in this area
29 Total Sales
-
Wendy Oleksiak

Buyer's Agent in 2022
Wendy Oleksiak
Gibson Sotheby's International Realty
(781) 267-0400
35 in this area
106 Total Sales
-
David Slayter

Seller's Agent in 2019
David Slayter
William Raveis R.E. & Home Services
(781) 844-5386
28 Total Sales
Map
Source: MLS Property Information Network (MLS PIN)
MLS Number: 72919258
APN: SCIT-000034-000024-000021F
- 6 Dayton Rd
- 223 Hatherly Rd
- 23 Garden Rd
- 19 Borden Rd
- 55 Seaside Rd
- 63 Seaside Rd
- 337 Tilden Rd
- 355 Tilden Rd
- 85 Thelma Way Unit 85
- 118 Oceanside Dr
- 382 Tilden Rd
- 36 Thelma Way Unit 36
- 5 Diane Terrace Unit 5
- 17 Thelma Way Unit 85
- 31 Edith Holmes Dr
- 28 Christopher Ln
- 23 Lois Ann Ct Unit 23
- 25 Lois Ann Ct Unit 25
- 15 Christopher Ln
- 20 Stanton Ln

