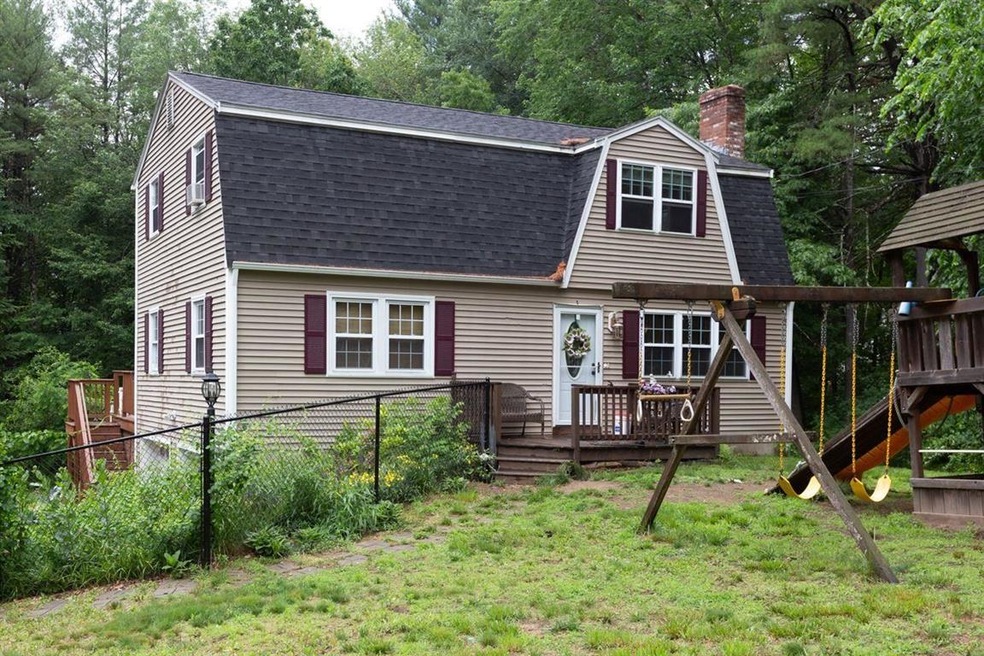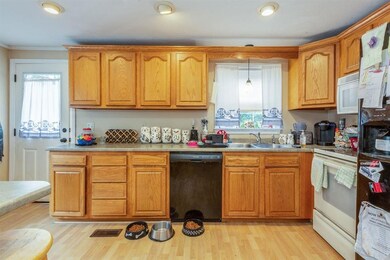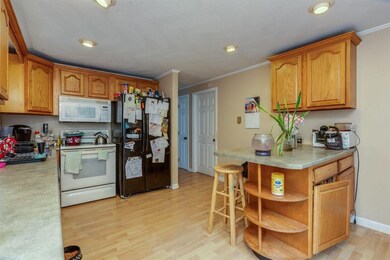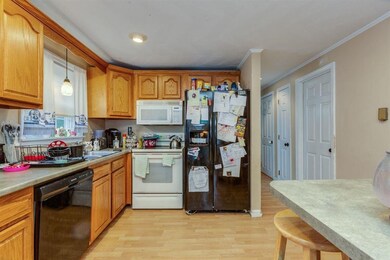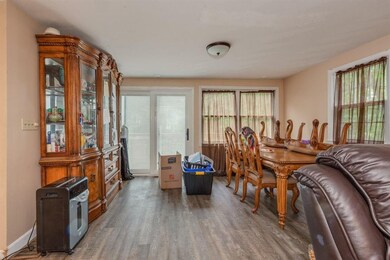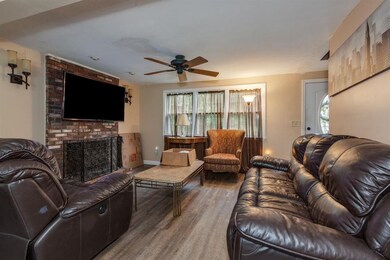
243 High Range Rd Londonderry, NH 03053
Highlights
- Above Ground Pool
- Deck
- Wooded Lot
- Countryside Views
- Multiple Fireplaces
- Wood Flooring
About This Home
As of July 2021Call Steve Mayo for a showing .
Last Agent to Sell the Property
Keller Williams Gateway Realty License #000575 Listed on: 06/15/2021

Last Buyer's Agent
Wendy Egan
Keller Williams Realty Metro-Londonderry License #057367

Home Details
Home Type
- Single Family
Est. Annual Taxes
- $6,457
Year Built
- Built in 1974
Lot Details
- 1 Acre Lot
- Property has an invisible fence for dogs
- Partially Fenced Property
- Landscaped
- Open Lot
- Lot Sloped Up
- Wooded Lot
Parking
- 2 Car Direct Access Garage
- Driveway
- Off-Street Parking
Home Design
- Gambrel Roof
- Concrete Foundation
- Poured Concrete
- Wood Frame Construction
- Architectural Shingle Roof
- Vinyl Siding
Interior Spaces
- 2-Story Property
- Ceiling Fan
- Multiple Fireplaces
- Wood Burning Fireplace
- Double Pane Windows
- Window Screens
- Open Floorplan
- Dining Area
- Storage
- Countryside Views
- Fire and Smoke Detector
Kitchen
- Electric Range
- Microwave
- Dishwasher
Flooring
- Wood
- Carpet
- Vinyl
Bedrooms and Bathrooms
- 3 Bedrooms
- Main Floor Bedroom
- In-Law or Guest Suite
- Bathroom on Main Level
Finished Basement
- Heated Basement
- Walk-Out Basement
- Connecting Stairway
- Interior Basement Entry
- Laundry in Basement
Accessible Home Design
- Hard or Low Nap Flooring
Outdoor Features
- Above Ground Pool
- Deck
- Shed
Utilities
- Air Conditioning
- Forced Air Heating System
- Baseboard Heating
- Heating System Uses Gas
- 200+ Amp Service
- Propane
- Private Water Source
- Drilled Well
- Electric Water Heater
- Septic Tank
- High Speed Internet
- Multiple Phone Lines
- Phone Available
- Cable TV Available
Listing and Financial Details
- Legal Lot and Block 1 / 006
Ownership History
Purchase Details
Home Financials for this Owner
Home Financials are based on the most recent Mortgage that was taken out on this home.Purchase Details
Home Financials for this Owner
Home Financials are based on the most recent Mortgage that was taken out on this home.Purchase Details
Home Financials for this Owner
Home Financials are based on the most recent Mortgage that was taken out on this home.Purchase Details
Home Financials for this Owner
Home Financials are based on the most recent Mortgage that was taken out on this home.Similar Homes in the area
Home Values in the Area
Average Home Value in this Area
Purchase History
| Date | Type | Sale Price | Title Company |
|---|---|---|---|
| Warranty Deed | $365,000 | None Available | |
| Warranty Deed | $287,933 | -- | |
| Warranty Deed | $265,000 | -- | |
| Deed | $80,000 | -- |
Mortgage History
| Date | Status | Loan Amount | Loan Type |
|---|---|---|---|
| Previous Owner | $314,944 | VA | |
| Previous Owner | $216,908 | VA | |
| Previous Owner | $211,511 | VA | |
| Previous Owner | $229,191 | FHA | |
| Previous Owner | $150,000 | Unknown | |
| Previous Owner | $66,985 | Unknown | |
| Previous Owner | $64,000 | No Value Available |
Property History
| Date | Event | Price | Change | Sq Ft Price |
|---|---|---|---|---|
| 07/30/2021 07/30/21 | Sold | $365,000 | -3.9% | $169 / Sq Ft |
| 06/28/2021 06/28/21 | Pending | -- | -- | -- |
| 06/15/2021 06/15/21 | For Sale | $379,900 | +32.0% | $176 / Sq Ft |
| 04/26/2019 04/26/19 | Sold | $287,900 | -4.0% | $136 / Sq Ft |
| 03/11/2019 03/11/19 | Pending | -- | -- | -- |
| 03/02/2019 03/02/19 | For Sale | $299,900 | +13.2% | $142 / Sq Ft |
| 06/23/2017 06/23/17 | Sold | $265,000 | -6.7% | $126 / Sq Ft |
| 05/09/2017 05/09/17 | Pending | -- | -- | -- |
| 04/01/2016 04/01/16 | For Sale | $284,000 | -- | $135 / Sq Ft |
Tax History Compared to Growth
Tax History
| Year | Tax Paid | Tax Assessment Tax Assessment Total Assessment is a certain percentage of the fair market value that is determined by local assessors to be the total taxable value of land and additions on the property. | Land | Improvement |
|---|---|---|---|---|
| 2024 | $6,840 | $423,800 | $162,000 | $261,800 |
| 2023 | $6,632 | $423,800 | $162,000 | $261,800 |
| 2022 | $6,690 | $362,000 | $134,900 | $227,100 |
| 2021 | $6,654 | $362,000 | $134,900 | $227,100 |
| 2020 | $6,697 | $333,000 | $113,300 | $219,700 |
| 2019 | $6,457 | $333,000 | $113,300 | $219,700 |
| 2018 | $5,943 | $272,600 | $93,700 | $178,900 |
| 2017 | $5,902 | $273,100 | $93,700 | $179,400 |
| 2016 | $5,872 | $273,100 | $93,700 | $179,400 |
| 2015 | $5,741 | $273,100 | $93,700 | $179,400 |
| 2014 | $5,760 | $273,100 | $93,700 | $179,400 |
| 2011 | -- | $275,800 | $93,700 | $182,100 |
Agents Affiliated with this Home
-

Seller's Agent in 2021
Steven J. Mayo
Keller Williams Gateway Realty
(603) 391-7373
2 in this area
74 Total Sales
-
W
Buyer's Agent in 2021
Wendy Egan
Keller Williams Realty Metro-Londonderry
-

Seller's Agent in 2019
Dan O`Donnell
Keller Williams Gateway Realty
(603) 494-2569
1 in this area
99 Total Sales
-
D
Seller's Agent in 2017
David Constant
Coldwell Banker Realty Derry NH
-

Buyer's Agent in 2017
Lisa Marie Doherty
EXP Realty
(603) 770-8226
38 Total Sales
Map
Source: PrimeMLS
MLS Number: 4866647
APN: LOND-000008-000000-000006-000001
- 241 High Range Rd
- 32 Saint Andrews Way
- Lot 14 Lily Ln
- 137 Fieldstone Dr
- 69 Litchfield Rd
- 107 Fieldstone Dr
- 31 Fieldstone Dr
- 8 Schoolhouse Rd
- 4 Woodbine Dr
- 70 Trail Haven Dr Unit 70
- 32 Holton Cir
- 15 Harvey Rd
- 6 Mont Vernon Dr
- 86 High Range Rd
- 9 Coleman Place Unit B
- 20 Wedgewood Dr
- 139 Hardy Rd
- 7 Spring Rd
- 55 Wiley Hill Rd
- 12 Hardy Rd
