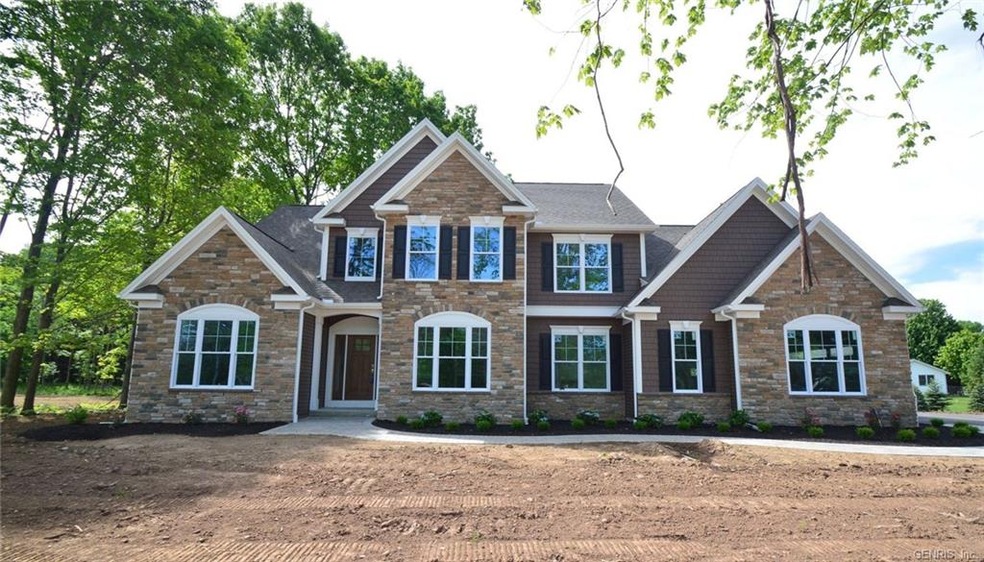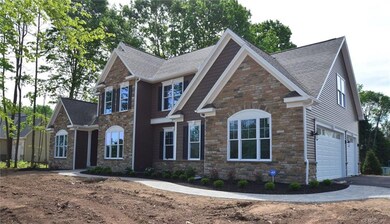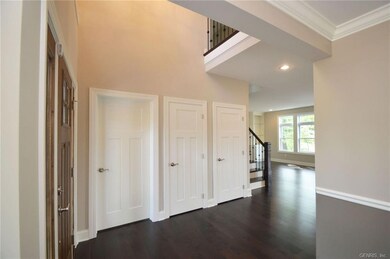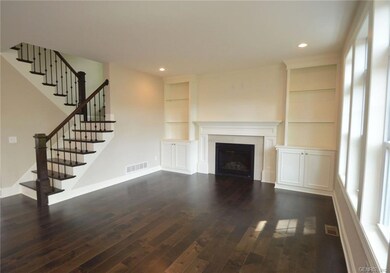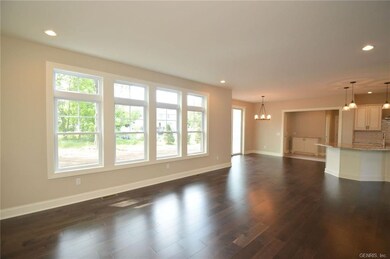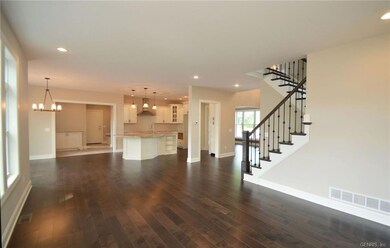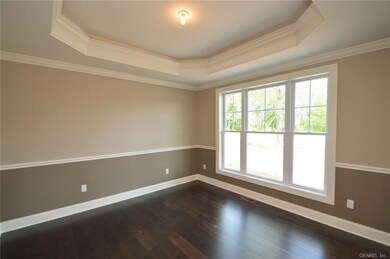
$299,900
- 4 Beds
- 1.5 Baths
- 1,372 Sq Ft
- 119 Oakridge Dr
- Rochester, NY
Welcome to this charming 4-bedroom, 1.5-bath ranch located in the highly desirable West Irondequoit School District! This beautifully maintained home features brand-new refinished hardwood floors that flow throughout the main living spaces. The flexible floor plan includes a bonus fourth bedroom located above the garage—perfect for a private guest suite, home office, or creative space. Enjoy the
Justin Brosnan Revolution Real Estate
