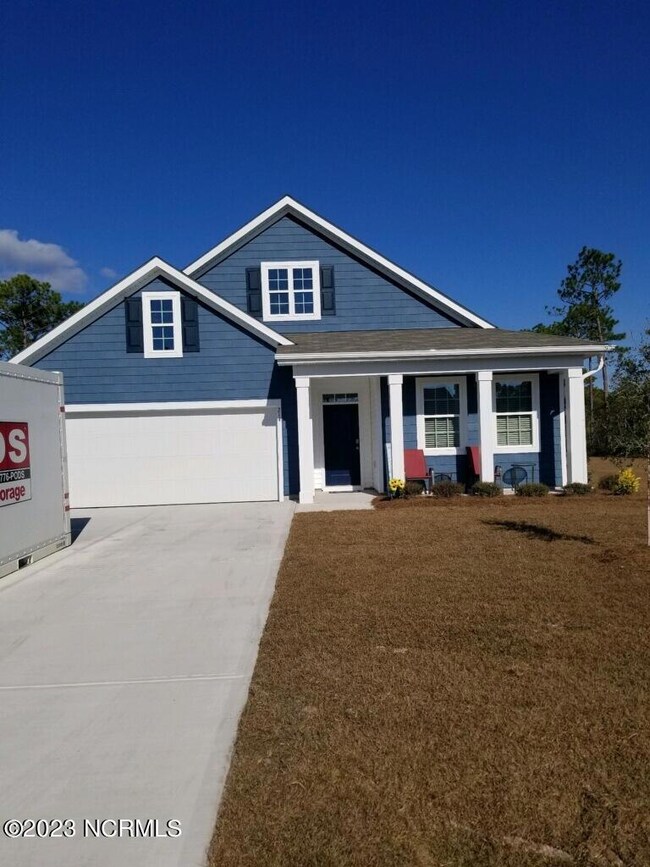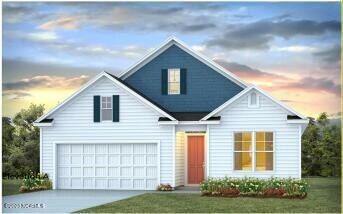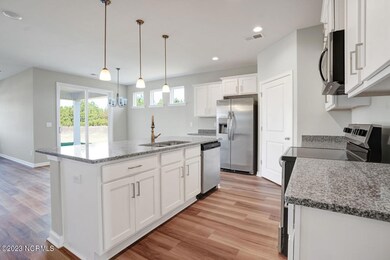
243 Jones Ridge Ln Unit Lot 42 Newport, NC 28570
Highlights
- Main Floor Primary Bedroom
- Attic
- Solid Surface Countertops
- Bogue Sound Elementary School Rated A-
- Bonus Room
- Covered patio or porch
About This Home
As of August 2024This Dover is located in the beautiful Ballantine community and has 4 Bedrooms and 2 Bathrooms downstairs, and a Loft upstairs. The open floor plan is nice for entertaining family and friends. The Kitchen features granite counter tops, a pantry and all appliances are stainless steel. Owner's suite offers a walk-in closet and private bath with two separate vanities and a 5' shower. Every home is a Smart Home, equipped with video Skybell, Pro Z-Wave Thermostat & Lights and more. Ballantine is in a prime location with beaches in either direction, coastal living, boat ramps nearby, and easy access to all shopping. Up to $5000 in closing costs for using our preferred lender and attorney. Contact agent for additional details. Photos are of a similar home. Colors and finishes may vary.
Home Details
Home Type
- Single Family
Year Built
- Built in 2024
Lot Details
- 0.38 Acre Lot
- Lot Dimensions are 85x199x80x209
- Property is zoned R-15
HOA Fees
- $45 Monthly HOA Fees
Home Design
- Slab Foundation
- Wood Frame Construction
- Shingle Roof
- Vinyl Siding
- Stick Built Home
Interior Spaces
- 2,368 Sq Ft Home
- 2-Story Property
- Ceiling height of 9 feet or more
- Entrance Foyer
- Combination Dining and Living Room
- Bonus Room
- Fire and Smoke Detector
- Laundry Room
- Attic
Kitchen
- Gas Oven
- Built-In Microwave
- Dishwasher
- Solid Surface Countertops
Flooring
- Carpet
- Luxury Vinyl Plank Tile
Bedrooms and Bathrooms
- 4 Bedrooms
- Primary Bedroom on Main
- Walk-In Closet
- 2 Full Bathrooms
- Walk-in Shower
Parking
- 2 Car Attached Garage
- Driveway
Utilities
- Central Air
- Heat Pump System
- Programmable Thermostat
- Tankless Water Heater
- On Site Septic
- Septic Tank
Additional Features
- ENERGY STAR/CFL/LED Lights
- Covered patio or porch
Listing and Financial Details
- Tax Lot 42
- Assessor Parcel Number 632603237586000
Community Details
Overview
- Crystal Coast Association, Phone Number (252) 354-6333
- Ballantine Grove Subdivision
- Maintained Community
Security
- Resident Manager or Management On Site
Similar Homes in Newport, NC
Home Values in the Area
Average Home Value in this Area
Property History
| Date | Event | Price | Change | Sq Ft Price |
|---|---|---|---|---|
| 08/06/2024 08/06/24 | Sold | $418,140 | +0.3% | $177 / Sq Ft |
| 04/17/2024 04/17/24 | Pending | -- | -- | -- |
| 03/10/2024 03/10/24 | For Sale | $416,740 | 0.0% | $176 / Sq Ft |
| 03/04/2024 03/04/24 | Pending | -- | -- | -- |
| 03/04/2024 03/04/24 | For Sale | $416,740 | -- | $176 / Sq Ft |
Tax History Compared to Growth
Agents Affiliated with this Home
-
Deanna Hull
D
Seller's Agent in 2024
Deanna Hull
D.R. Horton, Inc.
(252) 723-3171
112 in this area
267 Total Sales
Map
Source: Hive MLS
MLS Number: 100430947
- 227 Jones Ridge Ln
- 183 Gales Dr
- 120 Colony St
- 130 Colony St
- 213 Nine Mile Rd
- 145 Alston Ave
- 157 Nine Mile Rd
- 108 Eudora Dr
- 305 Cottontail Run
- 107 Cribbs Ln
- 111 Hampton Place
- 110 Soundview Dr
- 126 Bobs Ln
- 144 Dixon Dr
- 109 Pelican Dr
- 151 Charles St
- 142 Sunny Point Ln
- 114 Bluewater Cir
- 265 Bay Run
- 421 Old Swansboro Rd






