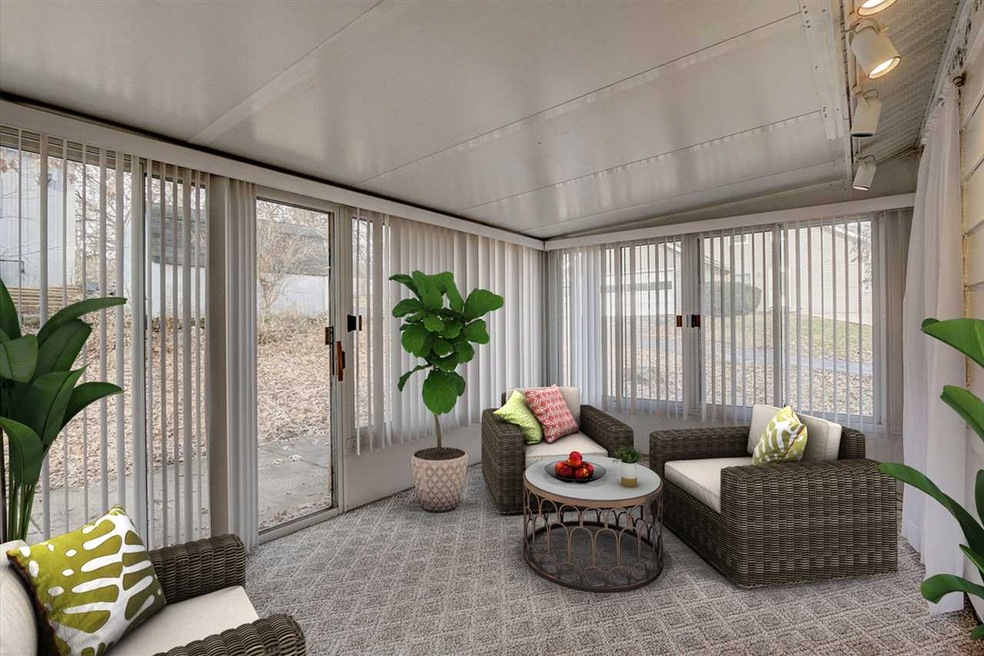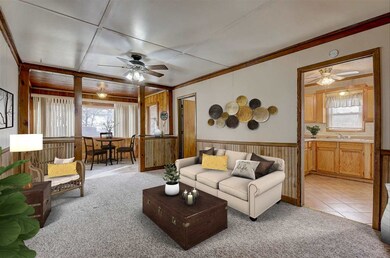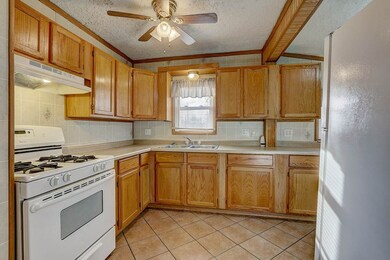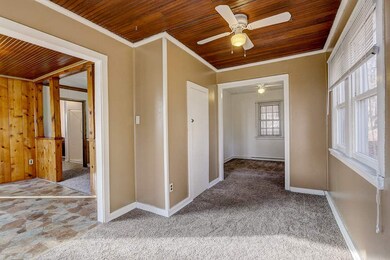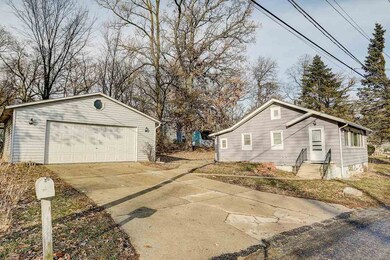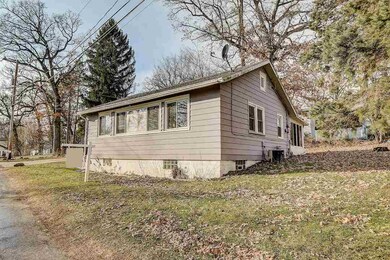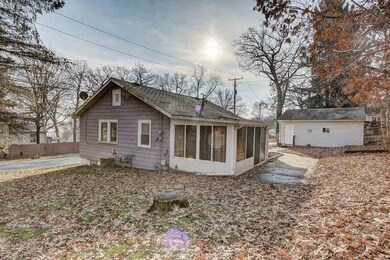
243 Koshkonong Dr Edgerton, WI 53534
Estimated Value: $190,000 - $209,820
Highlights
- Lake Front
- Ranch Style House
- 2 Car Detached Garage
- Water Access
- Corner Lot
- Forced Air Cooling System
About This Home
As of February 2020YOUR HOME AWAY FROM HOME! This is a great place to consider for those weekend or summer get-aways you've been dreaming about! Or, why not stay all year long?! Located in charming community, features include wonderful, neighborhood club house (Highwood Club House) that is situated right along the lake on a beautiful beach, w/ access & option to put pier in. Enjoy direct views of Lake Koshkonong from this cute & welcoming 2 BR/1 bath home. This property has so much to offer, relax in the bright & cozy 3-season room & enjoy the comforts of home in the spacious living room & separate dining room. Full basement ready for you to create that extra space for storage, entertaining or whatever you are looking for! 2+ car garage. Furnace & A/C serviced regularly; recently updated kitchen & bathroom.
Last Agent to Sell the Property
Better Homes and Gardens Real Estate Dream Partners License #58504-90 Listed on: 01/09/2020
Home Details
Home Type
- Single Family
Est. Annual Taxes
- $1,084
Year Built
- Built in 1940
Lot Details
- 7,405 Sq Ft Lot
- Lake Front
- Rural Setting
- Corner Lot
- Level Lot
- Property is zoned R-3
HOA Fees
- $13 Monthly HOA Fees
Home Design
- Ranch Style House
Interior Spaces
- 804 Sq Ft Home
- Entrance Foyer
- Water Views
- Oven or Range
Bedrooms and Bathrooms
- 2 Bedrooms
- 1 Full Bathroom
Laundry
- Laundry on lower level
- Dryer
- Washer
Basement
- Basement Fills Entire Space Under The House
- Block Basement Construction
Parking
- 2 Car Detached Garage
- Garage Door Opener
- Driveway Level
Accessible Home Design
- Accessible Bedroom
Outdoor Features
- Water Access
- Patio
Schools
- Call School District Elementary School
- Edgerton Middle School
- Edgerton High School
Utilities
- Forced Air Cooling System
- Well
- Water Softener
- Cable TV Available
Community Details
- Highwood Estates Subdivision
Ownership History
Purchase Details
Home Financials for this Owner
Home Financials are based on the most recent Mortgage that was taken out on this home.Purchase Details
Home Financials for this Owner
Home Financials are based on the most recent Mortgage that was taken out on this home.Similar Homes in Edgerton, WI
Home Values in the Area
Average Home Value in this Area
Purchase History
| Date | Buyer | Sale Price | Title Company |
|---|---|---|---|
| Gray Michael | $139,000 | None Available | |
| Sawle Robert C | $65,000 | None Available |
Mortgage History
| Date | Status | Borrower | Loan Amount |
|---|---|---|---|
| Open | Gray Michael | $144,038 | |
| Previous Owner | Gray Michael | $142,197 | |
| Previous Owner | Sawle Robert C | $58,500 |
Property History
| Date | Event | Price | Change | Sq Ft Price |
|---|---|---|---|---|
| 02/14/2020 02/14/20 | Sold | $139,000 | -0.6% | $173 / Sq Ft |
| 01/14/2020 01/14/20 | For Sale | $139,900 | +0.6% | $174 / Sq Ft |
| 01/09/2020 01/09/20 | Off Market | $139,000 | -- | -- |
Tax History Compared to Growth
Tax History
| Year | Tax Paid | Tax Assessment Tax Assessment Total Assessment is a certain percentage of the fair market value that is determined by local assessors to be the total taxable value of land and additions on the property. | Land | Improvement |
|---|---|---|---|---|
| 2024 | $1,478 | $96,500 | $23,200 | $73,300 |
| 2023 | $1,373 | $96,500 | $23,200 | $73,300 |
| 2021 | $1,087 | $65,000 | $18,500 | $46,500 |
| 2020 | $1,193 | $65,000 | $18,500 | $46,500 |
| 2019 | $1,169 | $65,000 | $18,500 | $46,500 |
| 2018 | $1,084 | $65,000 | $18,500 | $46,500 |
| 2017 | $1,107 | $65,000 | $18,500 | $46,500 |
| 2016 | $1,069 | $65,000 | $18,500 | $46,500 |
| 2015 | $1,077 | $65,000 | $18,500 | $46,500 |
| 2014 | $1,098 | $65,000 | $18,500 | $46,500 |
| 2013 | $1,497 | $88,400 | $20,200 | $68,200 |
Agents Affiliated with this Home
-
Kevin Clark

Seller's Agent in 2020
Kevin Clark
Better Homes and Gardens Real Estate Dream Partners
(608) 345-6197
232 Total Sales
-
Ashly Hanson

Buyer's Agent in 2020
Ashly Hanson
EXP Realty, LLC
(608) 751-9795
40 Total Sales
Map
Source: South Central Wisconsin Multiple Listing Service
MLS Number: 1874710
APN: 0512-361-3734-6
- 103 Lake Ct
- 149 Oakwood Ave
- 269 Oak St
- 76 Hillside Rd
- 11725 N Heritage Ridge
- 1040 E Lakeside Dr
- 620 E Maple Beach Dr
- 708 E Maple Beach Dr
- 720 E Maple Beach Dr
- 11418 E Newville Trails Dr
- L58 N Newville Trails Dr
- 11510 Newville Trails Dr
- L59 N Newville Trails Dr
- Lot 7 N Maple Beach Dr
- Lot 8 N Maple Beach Dr
- Lot 6 N Maple Beach Dr
- 917 E Lauderdale Ct
- Lot 5 N Elm St
- Lot 4 N Elm St
- Lot 3 N Elm St
- 243 Koshkonong Dr
- 240 S Koshkonong Dr
- 243 S Koshkonong Dr
- 111 Hickory Nut Ln
- 240 Koshkonong Dr
- 112 Oakwood Ave
- 106 Hickory Nut Ln
- 99 Hickory Nut Ln
- 244 S Koshkonong Dr
- 115 Hickory Nut Ln
- 116 Oakwood Ave
- 100 Oakwood Ave
- 95 Hickory Nut Ln
- 98 Hickory Nut Ln
- 306 Lake Shore Dr
- 109 Highwood Dr
- 233 Koshkonong Dr
- 103 Oakwood Ave
- 121 Hickory Nut Ln
- 111 Oakwood Ave
