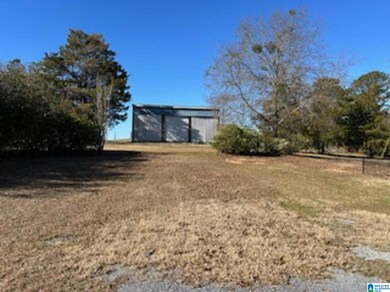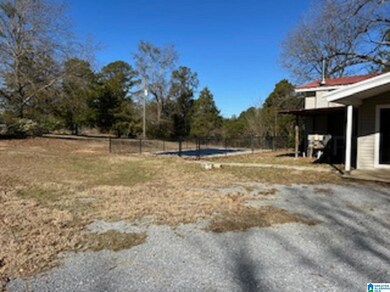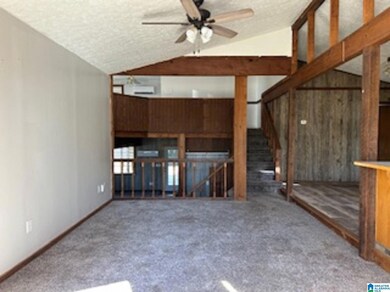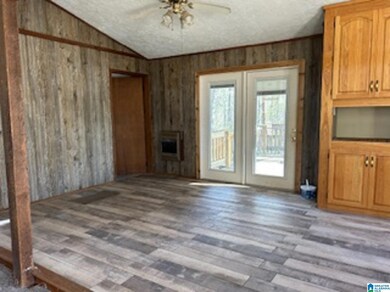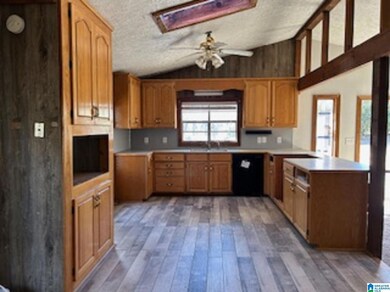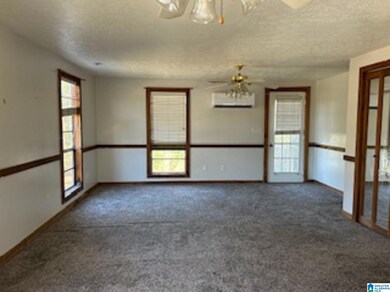
Estimated payment $838/month
Highlights
- In Ground Pool
- Laundry Room
- Central Heating and Cooling System
- Covered Deck
- Tile Flooring
About This Home
Home is a 2 bedroom and 2 bath home, however, could be a 3rd bedroom if wanted/needed. Home has large outbuilding, an inground pool, and a large deck for enjoying the outdoors. Home has large den and nice open floor plan for entertaining. Per mls history the pool has a salt water system, however, current condition of pool or system is unknown, as it is currently covered. Property is owned by the US Dept. of HUD, HUD Case 011-968466, “UI, Subject to Appraisal”, Seller makes no representations or warranties as to property condition, HUD Homes are sold “AS-IS”, Equal Housing Opportunity, Seller may contribute up to 3% for buyer’s closing costs, upon buyer request.
Home Details
Home Type
- Single Family
Est. Annual Taxes
- $466
Year Built
- Built in 1987
Lot Details
- 0.86 Acre Lot
Parking
- Driveway
Home Design
- Slab Foundation
- Vinyl Siding
Interior Spaces
- 1.5-Story Property
- Laminate Countertops
Flooring
- Carpet
- Tile
- Vinyl
Bedrooms and Bathrooms
- 2 Bedrooms
- 2 Full Bathrooms
- Bathtub and Shower Combination in Primary Bathroom
Laundry
- Laundry Room
- Laundry on main level
- Washer and Electric Dryer Hookup
Outdoor Features
- In Ground Pool
- Covered Deck
Schools
- Wetumpka Elementary And Middle School
- Wetumpka High School
Utilities
- Central Heating and Cooling System
- Electric Water Heater
- Septic Tank
Listing and Financial Details
- Visit Down Payment Resource Website
- Assessor Parcel Number 04-08-34-0-000-004.003
Map
Home Values in the Area
Average Home Value in this Area
Tax History
| Year | Tax Paid | Tax Assessment Tax Assessment Total Assessment is a certain percentage of the fair market value that is determined by local assessors to be the total taxable value of land and additions on the property. | Land | Improvement |
|---|---|---|---|---|
| 2024 | $466 | $18,340 | $0 | $0 |
| 2023 | $466 | $175,820 | $13,980 | $161,840 |
| 2022 | $371 | $16,392 | $774 | $15,618 |
| 2021 | $274 | $12,747 | $859 | $11,888 |
| 2020 | $262 | $12,122 | $774 | $11,348 |
| 2019 | $221 | $10,437 | $679 | $9,758 |
| 2018 | $230 | $10,902 | $679 | $10,223 |
| 2017 | $239 | $11,260 | $679 | $10,581 |
| 2016 | $263 | $10,232 | $679 | $9,553 |
| 2014 | $459 | $81,830 | $4,730 | $77,100 |
Property History
| Date | Event | Price | Change | Sq Ft Price |
|---|---|---|---|---|
| 06/17/2025 06/17/25 | Price Changed | $144,000 | -11.8% | $72 / Sq Ft |
| 05/27/2025 05/27/25 | For Sale | $163,200 | 0.0% | $82 / Sq Ft |
| 05/02/2025 05/02/25 | Pending | -- | -- | -- |
| 04/25/2025 04/25/25 | Price Changed | $163,200 | -15.0% | $82 / Sq Ft |
| 03/26/2025 03/26/25 | Price Changed | $192,000 | -13.0% | $96 / Sq Ft |
| 02/19/2025 02/19/25 | Price Changed | $220,800 | -8.0% | $111 / Sq Ft |
| 01/06/2025 01/06/25 | For Sale | $240,000 | +95.9% | $121 / Sq Ft |
| 09/18/2015 09/18/15 | Sold | $122,500 | -2.0% | $62 / Sq Ft |
| 09/18/2015 09/18/15 | Pending | -- | -- | -- |
| 07/27/2015 07/27/15 | For Sale | $125,000 | -- | $64 / Sq Ft |
Purchase History
| Date | Type | Sale Price | Title Company |
|---|---|---|---|
| Special Warranty Deed | $128,332 | None Listed On Document | |
| Special Warranty Deed | $128,332 | None Listed On Document | |
| Trustee Deed | $128,332 | None Listed On Document | |
| Warranty Deed | $122,500 | -- | |
| Quit Claim Deed | $122,500 | -- | |
| Not Resolvable | $122,780 | Garry S Mcannally | |
| Warranty Deed | -- | -- |
Mortgage History
| Date | Status | Loan Amount | Loan Type |
|---|---|---|---|
| Previous Owner | $120,280 | FHA |
Similar Homes in Titus, AL
Source: Greater Alabama MLS
MLS Number: 21406096
APN: 04-08-34-0-000-004003-0
- 165 Ten Cedars Dr
- 815 Jones Corner Rd
- 747 Minnie Knight Rd
- 1658 Jones Corner Rd
- 2029 Titus Rd
- 302 Woodland Creek Trail
- 385 Joes Fish Camp Rd
- 2429 Titus Rd
- 210 Weluvit Ln
- 0 Weoka Rd Unit 22934431
- 580 Lake Shore Dr
- 733 Cartwright Rd Unit 3
- 555 Shady Acres Dr
- 1 Antioch Rd
- 85 Greystone Point
- 2849 Titus Rd
- 300 Elmore Rd
- 215 Hickory Rd
- 324 Katie Ln
- 3075 Titus Rd

