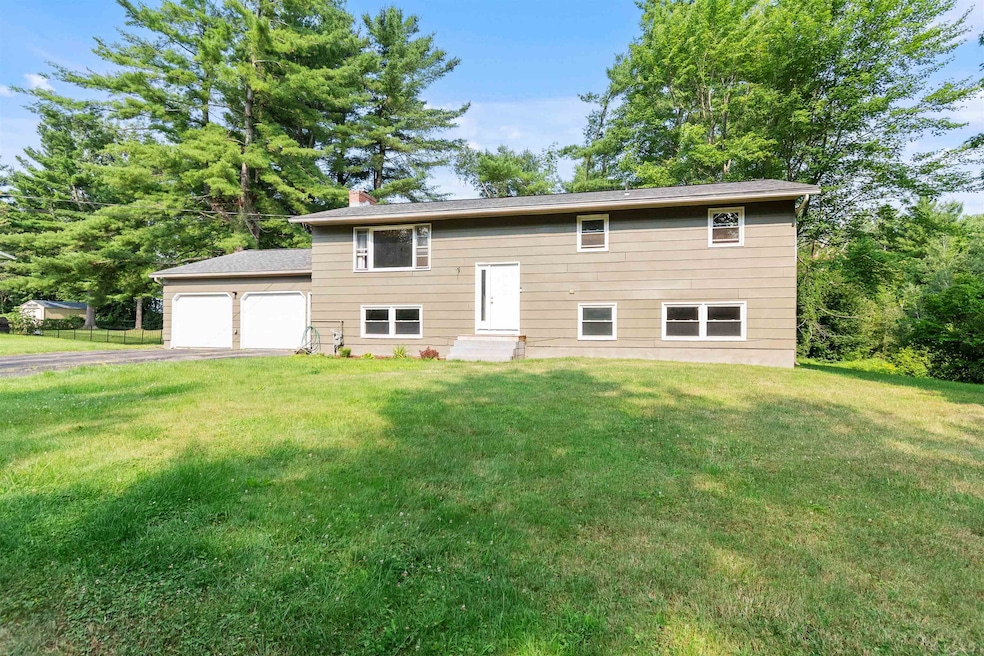
243 Lindale Dr Colchester, VT 05446
Estimated payment $3,102/month
Highlights
- Raised Ranch Architecture
- Bonus Room
- Forced Air Heating System
- Wood Flooring
- 2 Car Attached Garage
- Dining Room
About This Home
Spacious Colchester raised ranch in beautiful family friendly neighborhood close to Union Memorial Elementary. Situated on a .45 acre lot, this home offers four bedrooms, two full baths, large living room, a well-appointed kitchen with ample storage and counter space plus breakfast bar, dining area, family room with fireplace, an oversized two car garage and an enclosed porch. New roof in 2025, new heating system, new gas fireplace, newer hot water heater, newer windows throughout, and much more. The home is located close to schools, parks, grocery, shopping and tons of local amenities! Owner is a licensed broker.
Home Details
Home Type
- Single Family
Est. Annual Taxes
- $5,840
Year Built
- Built in 1970
Lot Details
- 0.45 Acre Lot
- Property is zoned R3
Parking
- 2 Car Attached Garage
- Driveway
Home Design
- Raised Ranch Architecture
- Concrete Foundation
- Wood Frame Construction
Interior Spaces
- Property has 1 Level
- Ceiling Fan
- Family Room
- Dining Room
- Bonus Room
- Finished Basement
- Interior Basement Entry
Kitchen
- Gas Range
- Microwave
- Dishwasher
Flooring
- Wood
- Tile
- Vinyl
Bedrooms and Bathrooms
- 4 Bedrooms
- 2 Full Bathrooms
Location
- City Lot
Schools
- Colchester Middle School
- Colchester High School
Utilities
- Forced Air Heating System
- Hot Water Heating System
Map
Home Values in the Area
Average Home Value in this Area
Tax History
| Year | Tax Paid | Tax Assessment Tax Assessment Total Assessment is a certain percentage of the fair market value that is determined by local assessors to be the total taxable value of land and additions on the property. | Land | Improvement |
|---|---|---|---|---|
| 2024 | $5,839 | $0 | $0 | $0 |
| 2023 | $5,374 | $0 | $0 | $0 |
| 2022 | $5,152 | $0 | $0 | $0 |
| 2021 | $5,209 | $0 | $0 | $0 |
| 2020 | $5,084 | $0 | $0 | $0 |
| 2019 | $4,488 | $0 | $0 | $0 |
| 2018 | $4,415 | $0 | $0 | $0 |
| 2017 | $4,247 | $214,600 | $0 | $0 |
| 2016 | $4,559 | $214,600 | $0 | $0 |
Property History
| Date | Event | Price | Change | Sq Ft Price |
|---|---|---|---|---|
| 08/24/2025 08/24/25 | Pending | -- | -- | -- |
| 08/20/2025 08/20/25 | Price Changed | $479,900 | 0.0% | $208 / Sq Ft |
| 08/20/2025 08/20/25 | For Sale | $479,900 | -4.0% | $208 / Sq Ft |
| 08/10/2025 08/10/25 | Off Market | $499,900 | -- | -- |
| 08/07/2025 08/07/25 | For Sale | $499,900 | +156.4% | $217 / Sq Ft |
| 10/25/2019 10/25/19 | Sold | $195,000 | 0.0% | $169 / Sq Ft |
| 10/25/2019 10/25/19 | Pending | -- | -- | -- |
| 10/18/2019 10/18/19 | For Sale | $195,000 | -- | $169 / Sq Ft |
Similar Homes in Colchester, VT
Source: PrimeMLS
MLS Number: 5055405
APN: (048) 25-0180030000000






