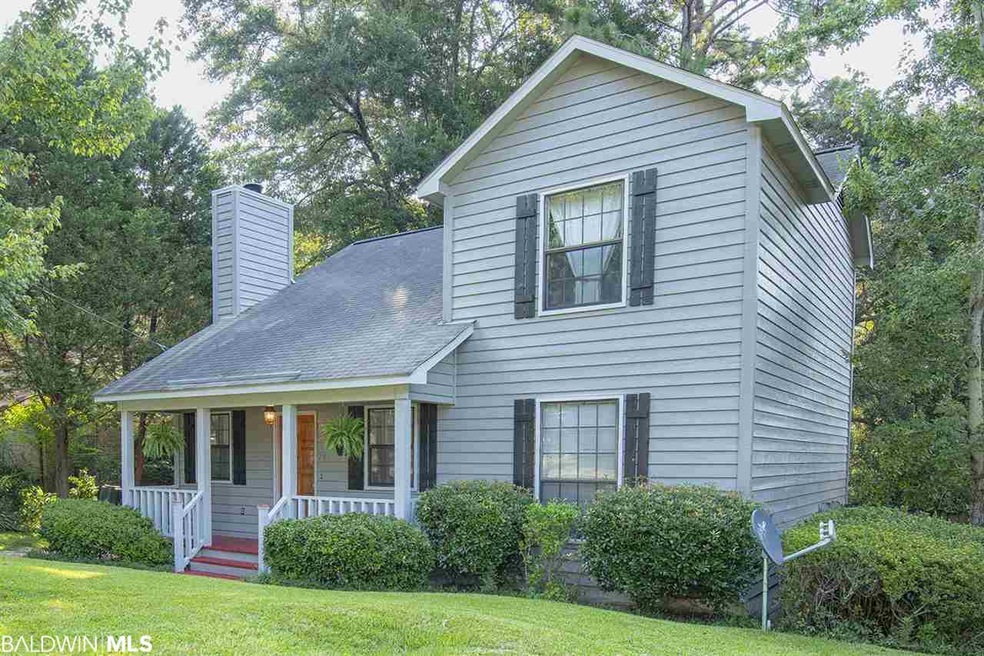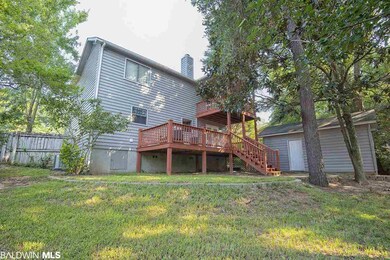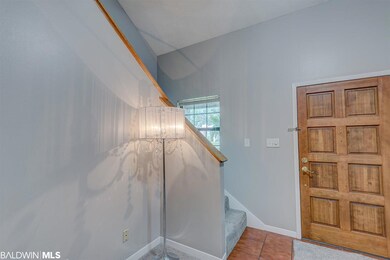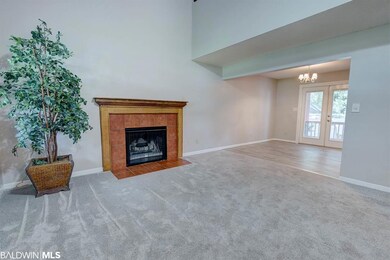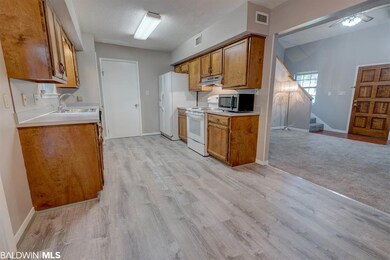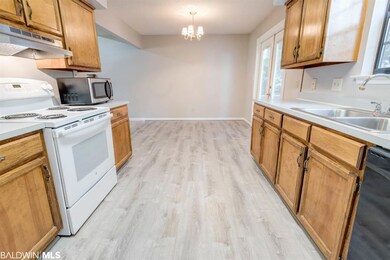
243 Maplewood Loop Daphne, AL 36526
Lake Forest NeighborhoodHighlights
- Clubhouse
- Great Room with Fireplace
- High Ceiling
- W. J. Carroll Intermediate School Rated A-
- Main Floor Primary Bedroom
- Community Pool
About This Home
As of September 2018Come home to this lovely 1.5 story cottage in Daphne's Lake Forest subdivision. A wonderful great room with cathedral ceiling and woodburning fireplace opens to the dining and kitchen area. Upstairs the loft/bonus area features a second woodburning fireplace and opens to the top floor of the two story deck overlooking the fenced backyard. This area offers the perfect place for an upstairs den/office/library or playroom...you choose. The large covered lower deck starts just off the dining/kitchen area and turns into a spacious open deck offering plenty of room for entertaining and enjoying the outdoors. The property also features a 1 car garage and an 8 x 8 storage building perfect for yard tools and supplies. This cedar sided wood home has a cement wall foundation with access to the crawl space for easy maintenance. Exterior of home was freshly painted in July '18 and new vinyl plank flooring added in kitchen, dining and laundry areas. Per the seller, home was re-plumbed within the last two to three years. Also, new HVAC in the last three to four years, carpet and interior paint in the last year or two. In addition to all kitchen appliances, dining room table, six chairs and all outdoor furniture is to remain with property. A great opportunity to enjoy a home where so many of the updates have already been done for you. Home SOLD AS IS/WHERE IS.
Home Details
Home Type
- Single Family
Est. Annual Taxes
- $1,109
Year Built
- Built in 1986
Lot Details
- 8,276 Sq Ft Lot
- Lot Dimensions are 56x107x62x81x101
- Fenced
- Lot Has A Rolling Slope
- Few Trees
HOA Fees
- $60 Monthly HOA Fees
Parking
- 1 Car Detached Garage
Home Design
- Cottage
- Wood Frame Construction
- Dimensional Roof
Interior Spaces
- 1,560 Sq Ft Home
- 1.5-Story Property
- High Ceiling
- ENERGY STAR Qualified Ceiling Fan
- Ceiling Fan
- Wood Burning Fireplace
- Great Room with Fireplace
- 2 Fireplaces
- Combination Kitchen and Dining Room
- Utility Room
- Termite Clearance
Kitchen
- Electric Range
- Microwave
- Dishwasher
Flooring
- Carpet
- Vinyl
Bedrooms and Bathrooms
- 3 Bedrooms
- Primary Bedroom on Main
- Split Bedroom Floorplan
- En-Suite Primary Bedroom
- 2 Full Bathrooms
Outdoor Features
- Outdoor Storage
Schools
- Daphne Elementary School
- Daphne Middle School
- Daphne High School
Utilities
- Heat Pump System
- Electric Water Heater
Listing and Financial Details
- Assessor Parcel Number 43-02-04-0-011-070.000
Community Details
Overview
- Association fees include common area insurance, common area maintenance, pool
- Lake Forest Subdivision
- The community has rules related to covenants, conditions, and restrictions
Amenities
- Clubhouse
Recreation
- Tennis Courts
- Community Pool
Ownership History
Purchase Details
Home Financials for this Owner
Home Financials are based on the most recent Mortgage that was taken out on this home.Purchase Details
Home Financials for this Owner
Home Financials are based on the most recent Mortgage that was taken out on this home.Map
Similar Homes in the area
Home Values in the Area
Average Home Value in this Area
Purchase History
| Date | Type | Sale Price | Title Company |
|---|---|---|---|
| Warranty Deed | $160,450 | None Available | |
| Warranty Deed | $115,000 | None Available |
Mortgage History
| Date | Status | Loan Amount | Loan Type |
|---|---|---|---|
| Open | $38,290 | New Conventional | |
| Open | $139,700 | New Conventional | |
| Closed | $144,400 | New Conventional | |
| Previous Owner | $64,746 | Unknown |
Property History
| Date | Event | Price | Change | Sq Ft Price |
|---|---|---|---|---|
| 09/21/2018 09/21/18 | Sold | $160,450 | 0.0% | $103 / Sq Ft |
| 09/21/2018 09/21/18 | Sold | $160,450 | -1.5% | $103 / Sq Ft |
| 08/19/2018 08/19/18 | Pending | -- | -- | -- |
| 08/19/2018 08/19/18 | Pending | -- | -- | -- |
| 08/19/2018 08/19/18 | For Sale | $162,900 | 0.0% | $104 / Sq Ft |
| 08/12/2018 08/12/18 | Pending | -- | -- | -- |
| 07/26/2018 07/26/18 | For Sale | $162,900 | +41.7% | $104 / Sq Ft |
| 02/21/2013 02/21/13 | Sold | $115,000 | 0.0% | $74 / Sq Ft |
| 02/13/2013 02/13/13 | Pending | -- | -- | -- |
| 12/19/2012 12/19/12 | For Sale | $115,000 | -- | $74 / Sq Ft |
Tax History
| Year | Tax Paid | Tax Assessment Tax Assessment Total Assessment is a certain percentage of the fair market value that is determined by local assessors to be the total taxable value of land and additions on the property. | Land | Improvement |
|---|---|---|---|---|
| 2024 | $977 | $21,240 | $1,680 | $19,560 |
| 2023 | $840 | $18,260 | $1,680 | $16,580 |
| 2022 | $720 | $16,740 | $0 | $0 |
| 2021 | $647 | $15,040 | $0 | $0 |
| 2020 | $621 | $14,440 | $0 | $0 |
| 2019 | $594 | $13,820 | $0 | $0 |
| 2018 | $1,139 | $26,480 | $0 | $0 |
| 2017 | $1,109 | $25,780 | $0 | $0 |
| 2016 | $1,061 | $24,680 | $0 | $0 |
| 2015 | -- | $24,620 | $0 | $0 |
| 2014 | -- | $23,960 | $0 | $0 |
| 2013 | -- | $23,240 | $0 | $0 |
Source: Baldwin REALTORS®
MLS Number: 272671
APN: 43-02-04-0-011-070.000
- 203 Maplewood Loop
- 367 Ridgewood Dr
- 209 Montclair Loop
- 225 Montclair Loop Unit 39
- 101 Avon Cir E
- 201 Avon Cir W
- 0 Marie Ln Unit 7319026
- 105 Cameron Cir
- 112 Meadow Wood Dr
- 124 Havenwood Cir
- 111 Dunbar Loop
- 8779 N Lamhatty Ln
- 225 Rolling Hill Dr
- 485 Ridgewood Dr
- 0 N Lamhatty Ln Unit 32 373250
- 8624 N Lamhatty Ln
- 103 Ferncliff Cir
- 8648 N Lamhatty Ln
- 510 Ridgewood Dr
- 114 Marc Cir Unit U-18/38
