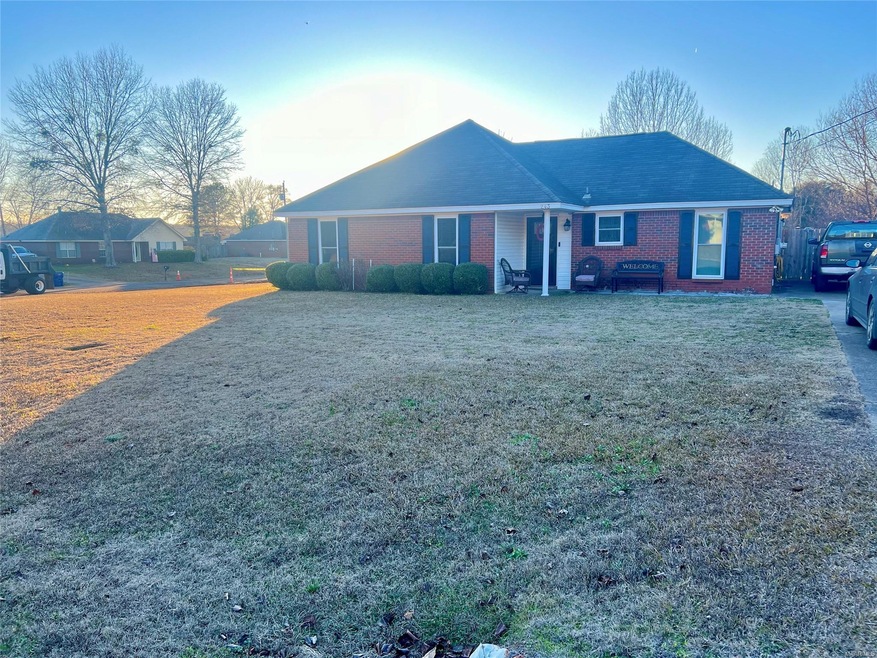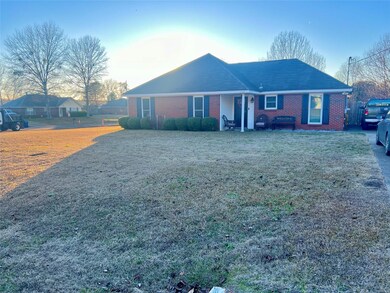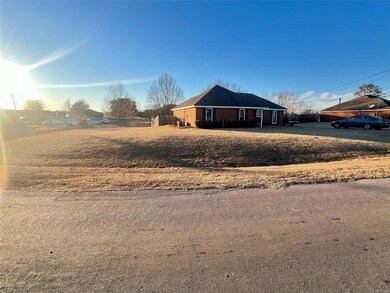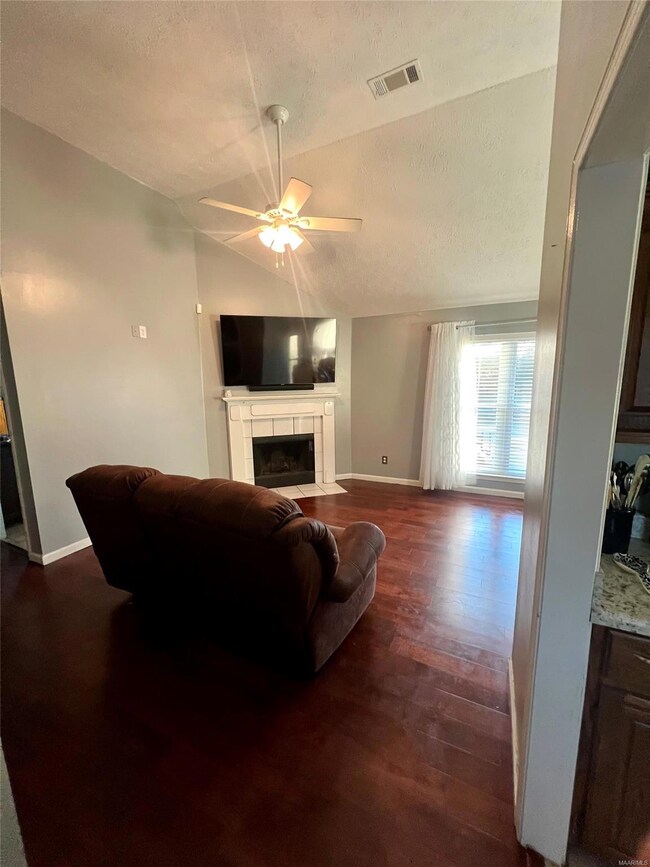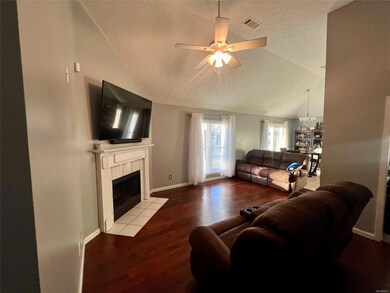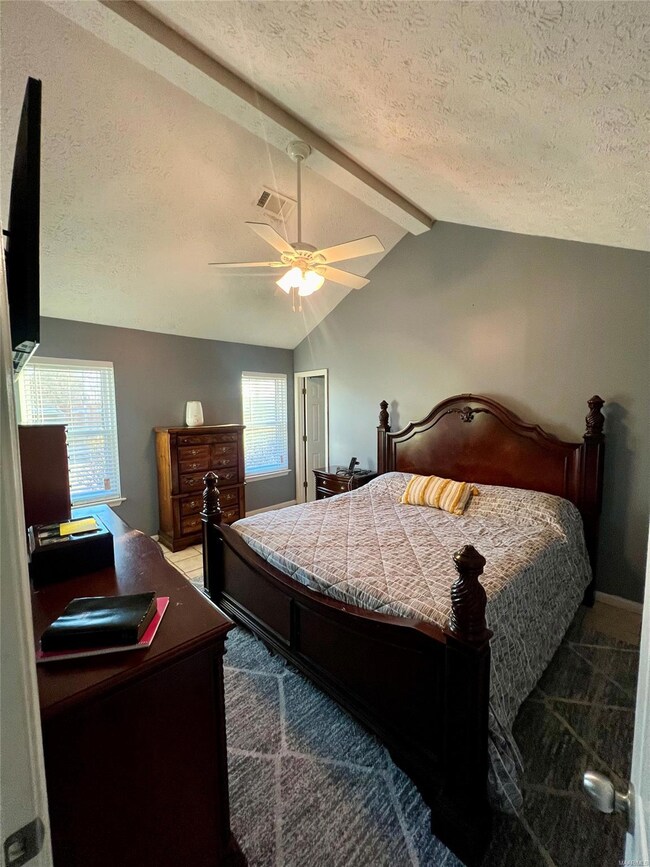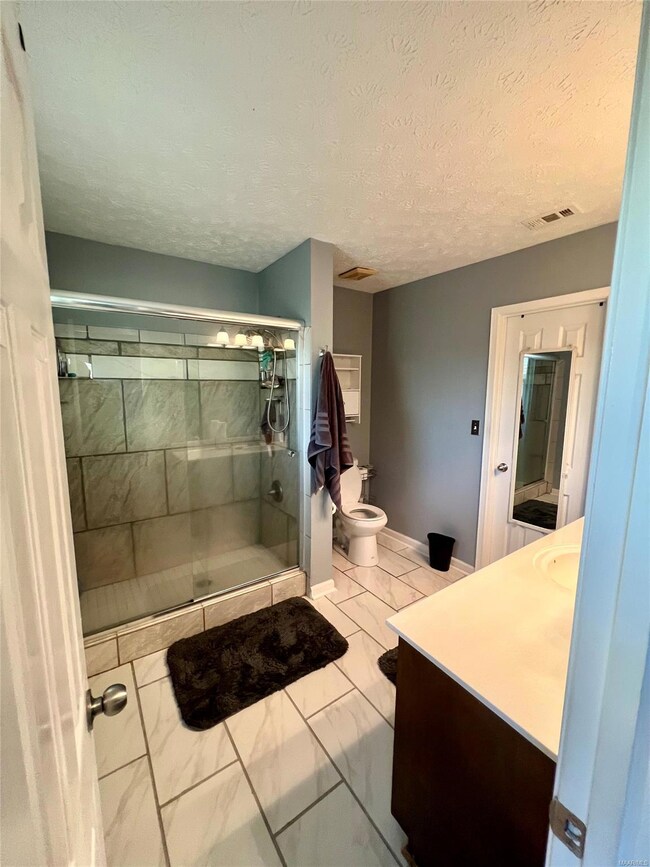
243 Meadowview Dr Elmore, AL 36025
Estimated Value: $179,000 - $200,000
Highlights
- Vaulted Ceiling
- 1 Fireplace
- Covered patio or porch
- Coosada Elementary School Rated A-
- No HOA
- Double Pane Windows
About This Home
As of February 2024Welcome to 243 Meadowview Dr. in Elmore, Alabama! This charming home boasts modern living with stainless steel appliances, an upgraded sliding back door, and stylish light fixtures. Enjoy purified water from the kitchen faucet and the peace of mind provided by the Annke Camera system featuring seven cameras and a 100 gig hard drive. The master and guest bathrooms have been tastefully remodeled, while the two guest bedrooms showcase new ceramic tile. With storm doors, an AC unit upgrade in 2018, and windows upgraded in 2022, this home is equipped for comfort and efficiency. Security is a priority with an ADT alarm system, including glass break sensors, motion sensors, and fire detection. Freshly painted walls throughout add a touch of elegance to this inviting residence. Welcome to your new home sweet home!
Last Agent to Sell the Property
Community 1st Real Estate LLC. License #0110609 Listed on: 01/02/2024
Home Details
Home Type
- Single Family
Est. Annual Taxes
- $278
Year Built
- Built in 1996
Lot Details
- 0.8 Acre Lot
- Property is Fully Fenced
- Privacy Fence
Parking
- Driveway
Home Design
- Brick Exterior Construction
- Slab Foundation
- Vinyl Siding
Interior Spaces
- 1,302 Sq Ft Home
- 1-Story Property
- Vaulted Ceiling
- 1 Fireplace
- Double Pane Windows
- Blinds
- Pull Down Stairs to Attic
Kitchen
- Electric Oven
- Electric Cooktop
- Microwave
- Dishwasher
Flooring
- Laminate
- Tile
Bedrooms and Bathrooms
- 3 Bedrooms
- 2 Full Bathrooms
Home Security
- Home Security System
- Storm Doors
- Fire and Smoke Detector
Outdoor Features
- Covered patio or porch
- Outdoor Storage
Schools
- Coosada Elementary School
- Millbrook Middle School
- Stanhope Elmore High School
Utilities
- Central Heating and Cooling System
- Electric Water Heater
Additional Features
- Energy-Efficient Windows
- Outside City Limits
Community Details
- No Home Owners Association
- Meadowview Subdivision
Listing and Financial Details
- Assessor Parcel Number 15-05-16-0-001-001048-0
Ownership History
Purchase Details
Home Financials for this Owner
Home Financials are based on the most recent Mortgage that was taken out on this home.Similar Homes in the area
Home Values in the Area
Average Home Value in this Area
Purchase History
| Date | Buyer | Sale Price | Title Company |
|---|---|---|---|
| Miranda Luis Donaldo Vazq | $190,000 | None Listed On Document |
Mortgage History
| Date | Status | Borrower | Loan Amount |
|---|---|---|---|
| Open | Miranda Luis Donaldo Vazq | $186,558 |
Property History
| Date | Event | Price | Change | Sq Ft Price |
|---|---|---|---|---|
| 02/15/2024 02/15/24 | Sold | $190,000 | -7.3% | $146 / Sq Ft |
| 01/19/2024 01/19/24 | Pending | -- | -- | -- |
| 01/02/2024 01/02/24 | For Sale | $205,000 | +86.5% | $157 / Sq Ft |
| 06/24/2016 06/24/16 | Sold | $109,900 | +0.8% | $84 / Sq Ft |
| 05/27/2016 05/27/16 | Pending | -- | -- | -- |
| 04/06/2016 04/06/16 | For Sale | $109,000 | -- | $84 / Sq Ft |
Tax History Compared to Growth
Tax History
| Year | Tax Paid | Tax Assessment Tax Assessment Total Assessment is a certain percentage of the fair market value that is determined by local assessors to be the total taxable value of land and additions on the property. | Land | Improvement |
|---|---|---|---|---|
| 2024 | $328 | $12,820 | $0 | $0 |
| 2023 | $328 | $128,100 | $30,000 | $98,100 |
| 2022 | $292 | $13,380 | $3,000 | $10,380 |
| 2021 | $292 | $13,380 | $3,000 | $10,380 |
| 2020 | $211 | $10,160 | $3,000 | $7,160 |
| 2019 | $211 | $10,160 | $3,000 | $7,160 |
| 2018 | $252 | $11,790 | $3,000 | $8,790 |
| 2017 | $232 | $11,000 | $3,003 | $7,997 |
| 2016 | $600 | $10,990 | $3,000 | $7,990 |
| 2014 | $280 | $109,200 | $30,000 | $79,200 |
Agents Affiliated with this Home
-
Rasoal Hall

Seller's Agent in 2024
Rasoal Hall
Community 1st Real Estate LLC.
(334) 301-3022
24 Total Sales
-
Melanie Bolling

Buyer's Agent in 2024
Melanie Bolling
Capital Rlty Grp River Region
(334) 233-2096
34 Total Sales
-
K
Seller's Agent in 2016
Ken Causey
LanMac Realty
-
B
Seller Co-Listing Agent in 2016
Barbara Lancaster
LanMac Realty
-
Amee Carr

Buyer's Agent in 2016
Amee Carr
RE/MAX
(334) 380-4121
475 Total Sales
Map
Source: Montgomery Area Association of REALTORS®
MLS Number: 549995
APN: 15-05-16-0-001-001048-0
- 2230 Politic Rd
- 143 Brittany Dr N
- 76 Brittany Dr N
- 129 Brittany Dr S
- 141 Brittany Dr S
- 173 Brittany Dr S
- 303 Silver Pointe Dr
- 9 William Cir
- 113 Duck Cove
- 225 Brownstone Loop
- 274 Brownstone Loop
- 280 Brownstone Loop
- 209 Brownstone Loop
- 310 Brownstone Loop
- 195 Brownstone Loop
- 177 Brownstone Loop
- 145 Brownstone Loop
- 159 Brownstone Loop
- 125 Brownstone Loop
- 100 Duck Cove
- 243 Meadowview Dr
- 147 Meadowview Dr
- 123 Meadowview Dr
- 254 Meadowview Dr
- 287 Meadowview Dr
- 190 Meadowview Dr
- 210 Meadowview Dr
- 274 Meadowview Dr
- 236 Meadowview Dr
- 170 Meadowview Dr
- 292 Meadowview Dr
- 307 Meadowview Dr
- 85 Meadowview Dr
- 1538 Ingram Rd
- 312 Meadowview Dr
- 1590 Ingram Rd
- 325 Meadowview Dr
- 106 Meadowview Dr
- 67 Meadowview Dr
- 330 Meadowview Dr
