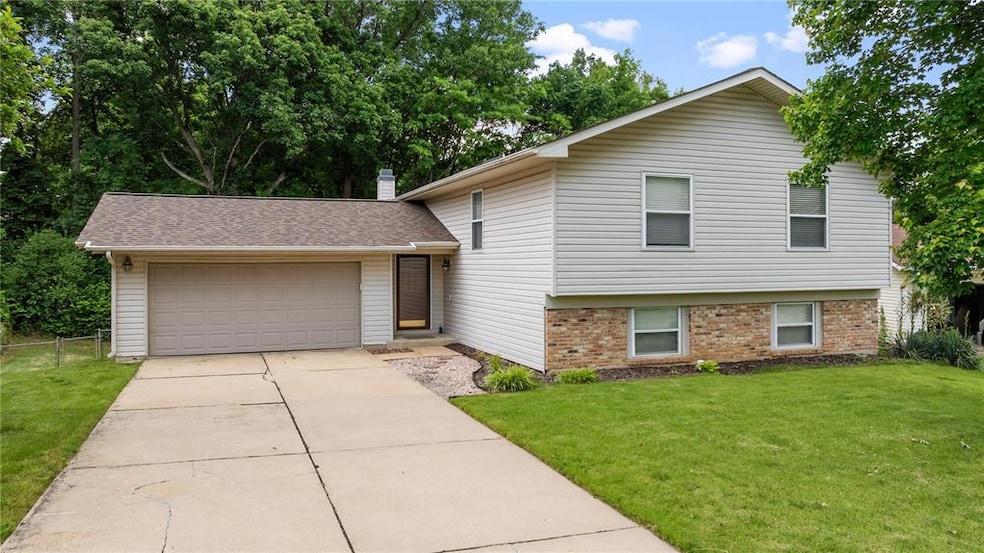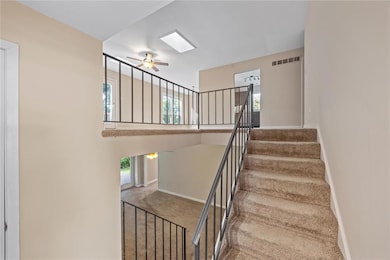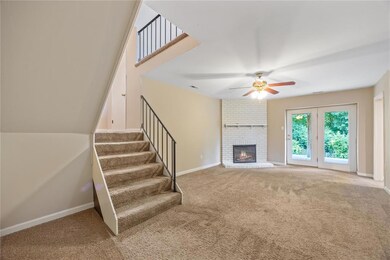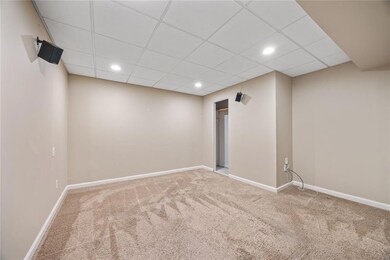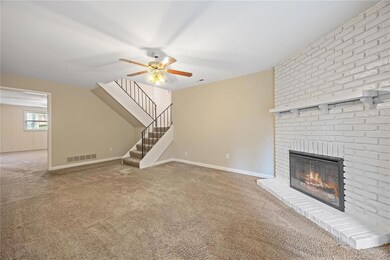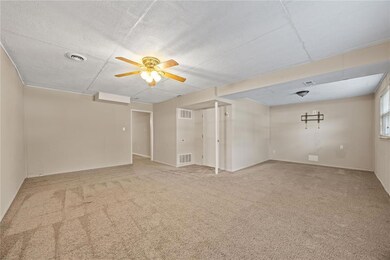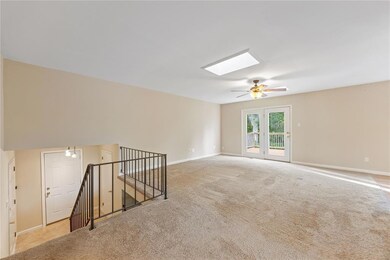
243 Mill Run Ln Saint Peters, MO 63376
Estimated payment $2,043/month
Highlights
- Popular Property
- Home Office
- Living Room
- Fairmount Elementary School Rated A-
- 2 Car Attached Garage
- Forced Air Heating and Cooling System
About This Home
This split-level home in the Francis Howell School District offers a fantastic location in a highly regarded area. With a new roof, range, and dishwasher installed in 2024, plus renovated bathrooms, it’s already seen thoughtful upgrades. The HVAC system, replaced in 2021, includes a whole-house humidifier for added comfort. A tankless hot water heater ensures efficient and unlimited hot water.The primary suite features a spacious walk-in closet, while skylights with solar control provide natural light without compromising energy efficiency. A radon mitigation system is already in place for peace of mind. The home also boasts a private backyard that backs to a wooded common ground, creating a peaceful and scenic retreat. While some cosmetic updates could enhance the space further, the major improvements already made make this home a valuable opportunity in an exceptional location.
Listing Agent
Coldwell Banker Realty - Gundaker License #2006009310 Listed on: 05/30/2025

Home Details
Home Type
- Single Family
Est. Annual Taxes
- $3,377
Year Built
- Built in 1976
Lot Details
- 9,635 Sq Ft Lot
- Lot Dimensions are 60 x120 x 102 x 120
HOA Fees
- $11 Monthly HOA Fees
Parking
- 2 Car Attached Garage
- Garage Door Opener
Home Design
- Split Level Home
- Brick Exterior Construction
- Vinyl Siding
Interior Spaces
- Electric Fireplace
- Family Room
- Living Room
- Dining Room
- Home Office
Kitchen
- Range
- Microwave
- Dishwasher
- Disposal
Bedrooms and Bathrooms
- 3 Bedrooms
- 2 Full Bathrooms
Partially Finished Basement
- Bedroom in Basement
- Basement Window Egress
Schools
- Fairmount Elem. Elementary School
- Hollenbeck Middle School
- Francis Howell North High School
Utilities
- Forced Air Heating and Cooling System
Community Details
- Association fees include common area maintenance
Listing and Financial Details
- Assessor Parcel Number 3-0010-5066-00-0100.0000000
Map
Home Values in the Area
Average Home Value in this Area
Tax History
| Year | Tax Paid | Tax Assessment Tax Assessment Total Assessment is a certain percentage of the fair market value that is determined by local assessors to be the total taxable value of land and additions on the property. | Land | Improvement |
|---|---|---|---|---|
| 2023 | $3,373 | $48,287 | $0 | $0 |
| 2022 | $3,048 | $40,709 | $0 | $0 |
| 2021 | $3,043 | $40,709 | $0 | $0 |
| 2020 | $2,874 | $37,551 | $0 | $0 |
| 2019 | $2,864 | $37,551 | $0 | $0 |
| 2018 | $2,456 | $30,812 | $0 | $0 |
| 2017 | $2,444 | $30,812 | $0 | $0 |
| 2016 | $2,262 | $28,557 | $0 | $0 |
| 2015 | $2,258 | $28,557 | $0 | $0 |
| 2014 | $2,097 | $25,754 | $0 | $0 |
Property History
| Date | Event | Price | Change | Sq Ft Price |
|---|---|---|---|---|
| 05/30/2025 05/30/25 | For Sale | $312,000 | -- | $134 / Sq Ft |
Purchase History
| Date | Type | Sale Price | Title Company |
|---|---|---|---|
| Warranty Deed | $134,900 | Benchmark Title Llc | |
| Special Warranty Deed | -- | Cardinal Title | |
| Trustee Deed | $111,105 | None Available | |
| Warranty Deed | -- | Ust | |
| Warranty Deed | -- | -- | |
| Warranty Deed | -- | -- |
Mortgage History
| Date | Status | Loan Amount | Loan Type |
|---|---|---|---|
| Open | $134,000 | VA | |
| Previous Owner | $105,000 | Construction | |
| Previous Owner | $142,000 | Purchase Money Mortgage | |
| Previous Owner | $111,150 | No Value Available | |
| Previous Owner | $105,450 | No Value Available |
Similar Homes in the area
Source: MARIS MLS
MLS Number: MIS25035316
APN: 3-0010-5066-00-0100.0000000
- 22 Mill Spring Ct
- 709 Magnolia Ln
- 156 Burning Leaf Dr
- 103 McClay Village Dr
- 128 Spring Leaf Dr
- 846 Sugar Valley Ct Unit 4
- 34 Sugar Grove Ct
- 209 Sugar Lake Dr Unit 7
- 915 Sugar Lake Ct Unit 4
- 51 Sugar Ridge Ct
- 416 Horstmeier Trail
- 400 Horstmeier Trail
- 352 Della Dr
- 1019 Sugar Creek Ct Unit 7
- 1031 Sugar Creek Ct Unit 8
- 813 Sugar Valley Ct Unit 8
- 749 Sugar Glen Dr Unit 8
- 717 Sugar Glen Dr Unit 1
- 935 Summer Leaf Dr
- 3060 Laurel Village Cir
