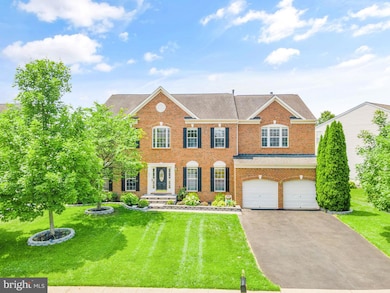243 Mindy Ct SE Leesburg, VA 20175
Highlights
- Colonial Architecture
- Community Pool
- 90% Forced Air Heating and Cooling System
- Loudoun County High School Rated A-
- 2 Car Attached Garage
About This Home
This is the home you have been waiting for! This is a beautifully fully upgraded smart home with 6 bedrooms/5 Full bathrooms and over 4600 sqft of living space located in the quiet community of Evergreen Meadows. If you have been looking for a first floor Bedroom/bathroom, this is the home for you! On the main level, you will find a lovely formal living and dining room, an over sized kitchen, sunroom and family room to spend your precious moments with your family and friends. Upstairs you will find the Primary Suite of your dreams. After a long day, enjoy some relaxation in the Primary suite sitting room or in the spa tub. Also you with find Three addition bedrooms, a jack and jill bathroom. In addition, an en suite with a full bathroom. Let's take a stroll down to the basement where you will find an extremely large Recreation Room , Bedroom with Full bathroom and a oversized pre-wired theater room. This home is close to shoppes, Dulles Airport, Restaurants and Highways for quick commutes. **APPLY HERE**
Home Details
Home Type
- Single Family
Est. Annual Taxes
- $7,617
Year Built
- Built in 2005
Lot Details
- 9,148 Sq Ft Lot
- Property is zoned LB:PRC
HOA Fees
- $80 Monthly HOA Fees
Parking
- 2 Car Attached Garage
- Front Facing Garage
Home Design
- Colonial Architecture
- Concrete Perimeter Foundation
- Masonry
Interior Spaces
- Property has 3 Levels
- Finished Basement
Bedrooms and Bathrooms
Utilities
- 90% Forced Air Heating and Cooling System
- Electric Water Heater
Listing and Financial Details
- Residential Lease
- Security Deposit $5,500
- No Smoking Allowed
- 12-Month Min and 24-Month Max Lease Term
- Available 8/1/25
- $199 Repair Deductible
- Assessor Parcel Number 232169970000
Community Details
Overview
- Evergreen Meadows Subdivision
Recreation
- Community Pool
Pet Policy
- Pets allowed on a case-by-case basis
- Pet Deposit $500
Map
Source: Bright MLS
MLS Number: VALO2100608
APN: 232-16-9970
- 103 Claude Ct SE
- 102 Roy Ct SE
- 118 Dalhart Dr SE
- 505 Sunset View Terrace SE Unit 304
- 503 Sunset View Terrace SE Unit 102
- 508 Sunset View Terrace SE Unit 201
- 8 Davis Ave SW
- 512 Sunset View Terrace SE Unit 204
- 512 Sunset View Terrace SE Unit 302
- 1010 Tuscarora Dr SW
- 950 Warlander Dr SW
- 209 Natural Terrace SW
- 673 Constellation Square SE Unit H
- 665 Constellation Square SE Unit E
- 653 Constellation Square SE Unit J
- 831 Vanderbilt Terrace SE
- 221 Shirley Square SE
- 209 Jennings Ct SE
- 431 S King St
- 152 Oak View Dr SE
- 503 Sunset View Terrace SE Unit 301
- 512 Sunset View Terrace SE Unit 204
- 113 Davis Ave SW
- 510 Sunset View Terrace SE Unit 101
- 502 Sunset View Terrace SE Unit 307
- 513 Constellation Square SE Unit E
- 941 Warlander Dr SW
- 674 Gateway Dr SE Unit 709
- 101 Marlow St SW
- 237 Nottoway St SE
- 487 Kornblau Terrace SE
- 775 Gateway Dr SE
- 412 Haupt Square SE
- 636 York Ln SE
- 125 Clubhouse Dr SW Unit 5
- 328 Pink Azalea Terrace SE
- 505 Flameflower Terrace SE
- 109 Prosperity Ave SE Unit E
- 457 Foxridge Dr SW
- 28 Fort Evans Rd NE







