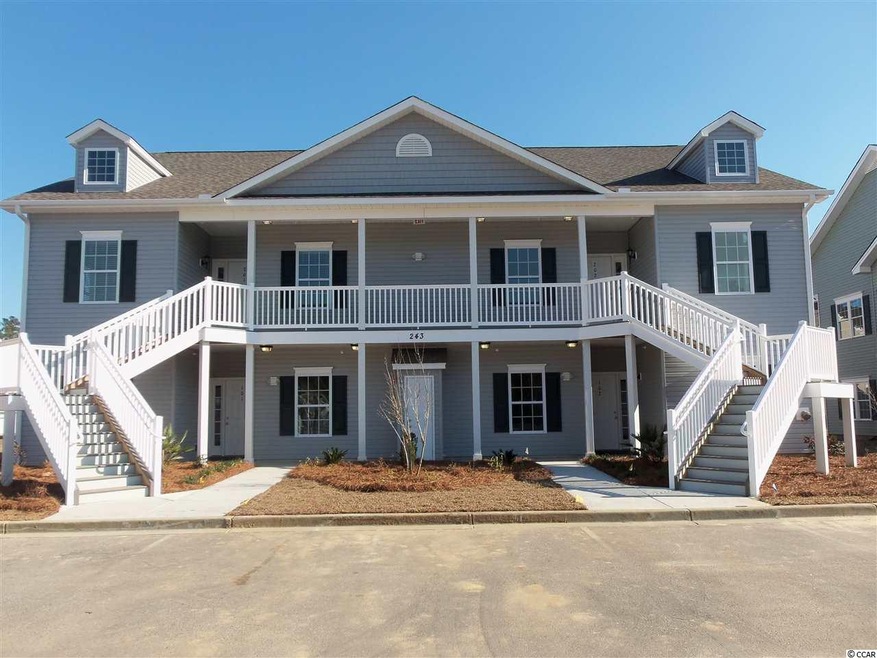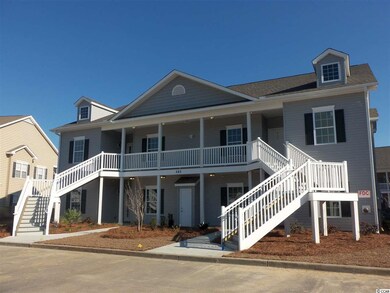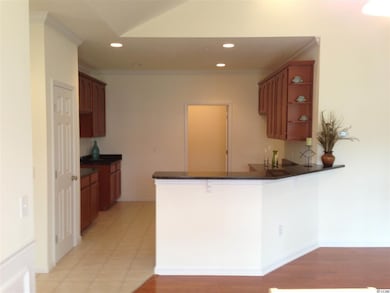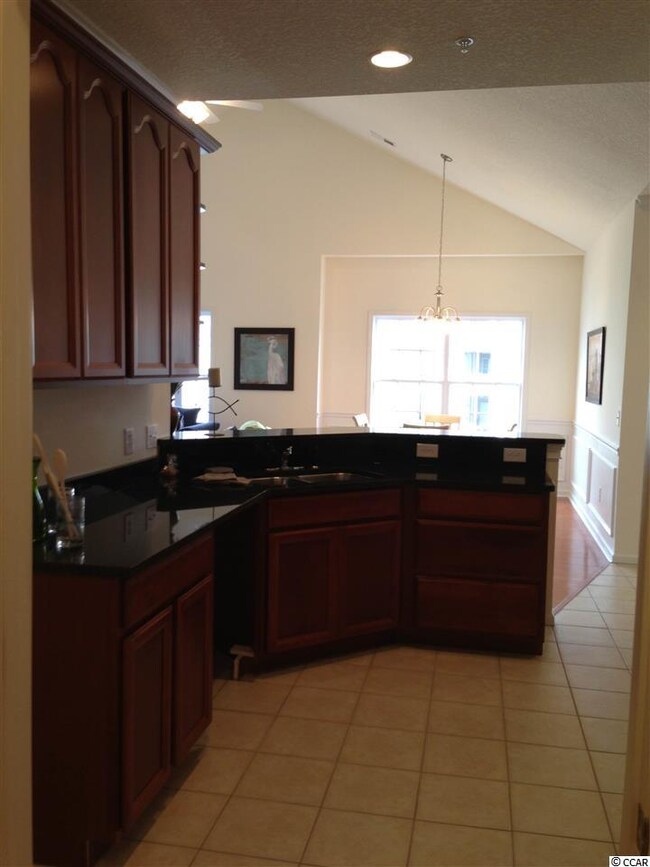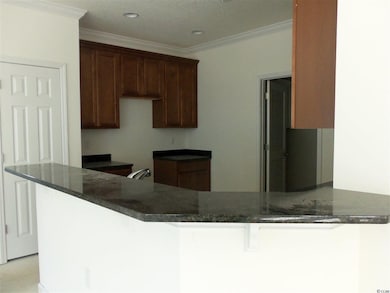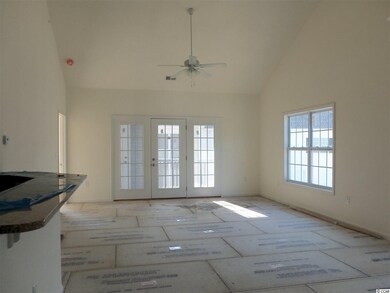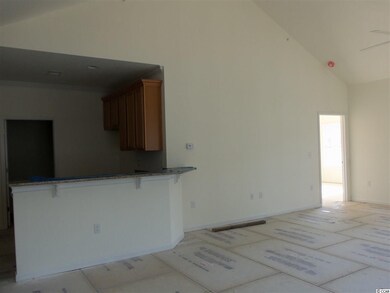
243 Moonglow Cir Unit 202 Murrells Inlet, SC 29576
Burgess NeighborhoodHighlights
- Private Pool
- Clubhouse
- Lawn
- St. James Elementary School Rated A
- Main Floor Bedroom
- Solid Surface Countertops
About This Home
As of January 2022A brand new condo in Marcliffe West! Plus Marcliffe West is now offering natural gas in ALL our new units!!! Only 4 units per building thus giving you a bright and airy home. This unit is located on the 2nd floor and offers 1400 heated sq ft, 3 bdrms/2 baths, 9 ft ceilings, crown molding, 42 inch maple cabinets, comfort height vanities, tile, granite counters tops, gas tankless hot water heater, gas furnace and gas stove, large tiled walk in shower in the master bathroom, large screen porch with attached 7x7 heated and cooled storage room. Compare all the features this home has to offer and I think you will be pleasantly surprised. You still have time to select your floor coverings. Compared to other condos in the development, this new unit with gas appl., large master shower and 7x7 storage room is indeed an excellent value and well worth the wait to have your ideal home. Stop by soon to see your new home in Marcliffe West.
Property Details
Home Type
- Condominium
Est. Annual Taxes
- $1,091
Year Built
- Built in 2015 | Under Construction
HOA Fees
- $266 Monthly HOA Fees
Parking
- 1 to 5 Parking Spaces
Home Design
- Slab Foundation
- Vinyl Siding
- Tile
Interior Spaces
- 1,400 Sq Ft Home
- Insulated Doors
- Entrance Foyer
- Combination Dining and Living Room
- Screened Porch
- Carpet
Kitchen
- Breakfast Bar
- <<microwave>>
- Dishwasher
- Solid Surface Countertops
- Disposal
Bedrooms and Bathrooms
- 3 Bedrooms
- Main Floor Bedroom
- Split Bedroom Floorplan
- Linen Closet
- Walk-In Closet
- Bathroom on Main Level
- 2 Full Bathrooms
- Single Vanity
- Dual Vanity Sinks in Primary Bathroom
- Shower Only
Laundry
- Laundry Room
- Washer and Dryer Hookup
Home Security
Schools
- Saint James Elementary School
- Saint James Middle School
- Saint James High School
Utilities
- Central Heating and Cooling System
- Cooling System Powered By Gas
- Heating System Uses Gas
- Underground Utilities
- Gas Water Heater
- Phone Available
- Cable TV Available
Additional Features
- No Carpet
- Private Pool
- Lawn
Listing and Financial Details
- Home warranty included in the sale of the property
Community Details
Overview
- Association fees include electric common, water and sewer, trash pickup, pool service, landscape/lawn, insurance, master antenna/cable TV, common maint/repair
- Low-Rise Condominium
Amenities
- Door to Door Trash Pickup
- Clubhouse
Recreation
- Community Pool
Pet Policy
- Only Owners Allowed Pets
Security
- Fire and Smoke Detector
- Fire Sprinkler System
Ownership History
Purchase Details
Home Financials for this Owner
Home Financials are based on the most recent Mortgage that was taken out on this home.Purchase Details
Home Financials for this Owner
Home Financials are based on the most recent Mortgage that was taken out on this home.Similar Homes in Murrells Inlet, SC
Home Values in the Area
Average Home Value in this Area
Purchase History
| Date | Type | Sale Price | Title Company |
|---|---|---|---|
| Warranty Deed | $237,000 | -- | |
| Warranty Deed | $152,200 | -- |
Mortgage History
| Date | Status | Loan Amount | Loan Type |
|---|---|---|---|
| Open | $100,000 | New Conventional |
Property History
| Date | Event | Price | Change | Sq Ft Price |
|---|---|---|---|---|
| 01/07/2022 01/07/22 | Sold | $237,000 | +3.1% | $166 / Sq Ft |
| 10/04/2021 10/04/21 | For Sale | $229,900 | +51.1% | $161 / Sq Ft |
| 06/20/2018 06/20/18 | Sold | $152,200 | -3.4% | $107 / Sq Ft |
| 03/05/2018 03/05/18 | Price Changed | $157,500 | -0.9% | $111 / Sq Ft |
| 02/01/2018 02/01/18 | For Sale | $159,000 | +6.1% | $112 / Sq Ft |
| 06/14/2016 06/14/16 | Sold | $149,900 | +3.5% | $107 / Sq Ft |
| 04/25/2016 04/25/16 | Pending | -- | -- | -- |
| 01/13/2016 01/13/16 | For Sale | $144,900 | -- | $104 / Sq Ft |
Tax History Compared to Growth
Tax History
| Year | Tax Paid | Tax Assessment Tax Assessment Total Assessment is a certain percentage of the fair market value that is determined by local assessors to be the total taxable value of land and additions on the property. | Land | Improvement |
|---|---|---|---|---|
| 2024 | $1,091 | $8,694 | $0 | $8,694 |
| 2023 | $1,091 | $8,694 | $0 | $8,694 |
| 2021 | $588 | $8,694 | $0 | $8,694 |
| 2020 | $1,769 | $8,694 | $0 | $8,694 |
| 2019 | $1,769 | $8,694 | $0 | $8,694 |
| 2018 | $526 | $8,760 | $0 | $8,760 |
Agents Affiliated with this Home
-
F
Seller's Agent in 2022
Frank Causey
Realty ONE Group DocksideSouth
-
Mike Nagle
M
Seller Co-Listing Agent in 2022
Mike Nagle
Realty ONE Group DocksideSouth
(215) 620-1294
12 in this area
62 Total Sales
-
Charlie DeMatteo

Buyer's Agent in 2022
Charlie DeMatteo
Keller Williams Innovate South
(914) 774-4097
16 in this area
89 Total Sales
-
Juliann DeForrest

Seller's Agent in 2018
Juliann DeForrest
INNOVATE Real Estate
(843) 446-1498
43 in this area
515 Total Sales
-
Trip DeForrest

Seller Co-Listing Agent in 2018
Trip DeForrest
INNOVATE Real Estate
(843) 421-2300
17 in this area
153 Total Sales
-
R
Buyer's Agent in 2018
Roger Little
Exit Coastal Real Estate Pros
Map
Source: Coastal Carolinas Association of REALTORS®
MLS Number: 1600877
APN: 46410030131
- 1000 Red Sky Ln Unit 101
- 648 Sunnyside Dr Unit 102
- 1018 Red Sky Ln Unit 101
- 932 Jackline Place Unit 103
- 940 Jackline Place Unit 202
- 949 Jackline Place Unit 103
- 307 Black Oak Ln Unit 102
- 948 Jackline Place Unit 201
- 339 Black Oak Ln Unit 201
- 1411 Gooseneck Place Unit 202 middle
- 1411 Gooseneck Place Unit 103
- 411 Mahogany Dr Unit 101
- 628 Grand Cypress Way
- 314 Black Oak Ln Unit 102
- 1415 Gooseneck Place Unit 202
- 1415 Gooseneck Place Unit 102
- 1415 Gooseneck Place Unit 101
- 637 Grand Cypress Way
- 447 Mahogany Dr Unit 102 Marcliffe West
- 662 Sunnyside Dr Unit 101
