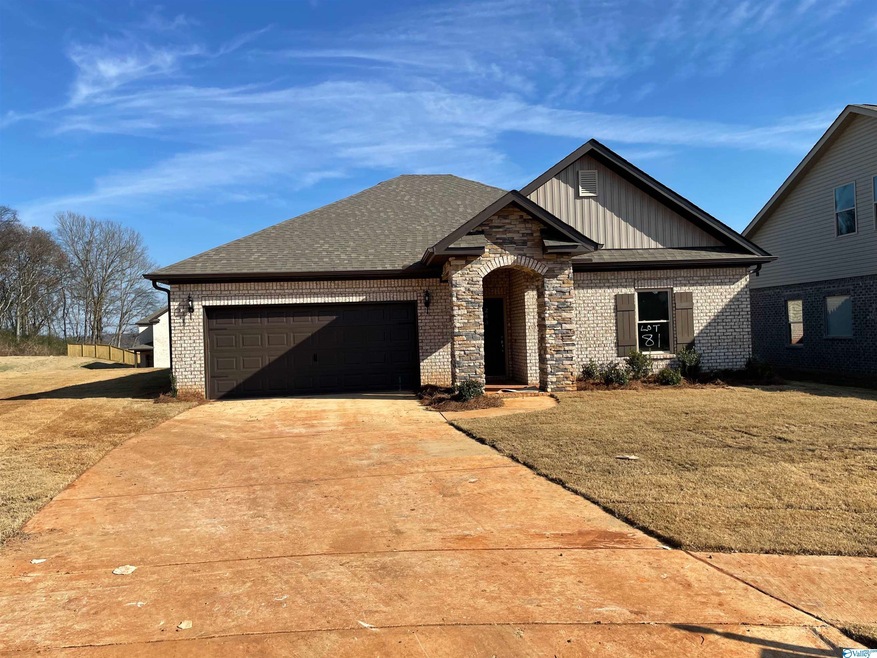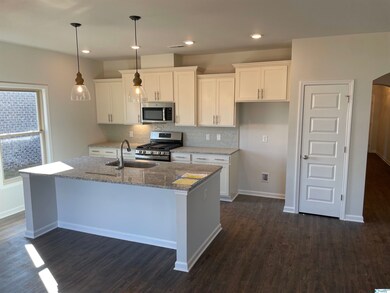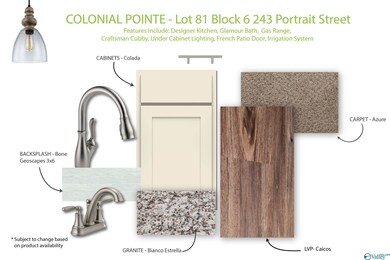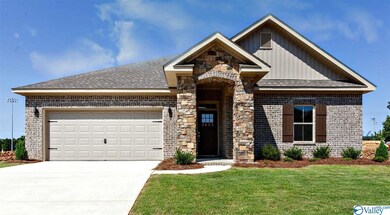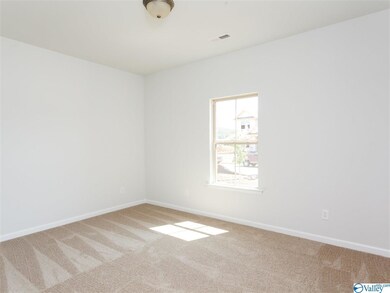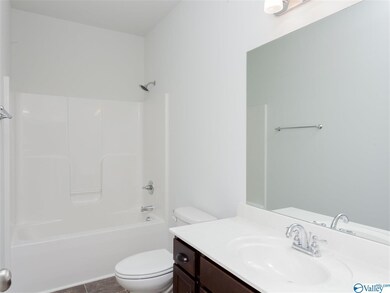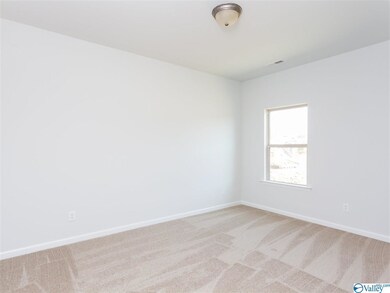
243 Portrait St Meridianville, AL 35759
Highlights
- New Construction
- Craftsman Architecture
- Central Heating and Cooling System
- Lynn Fanning Elementary School Rated A-
- Main Floor Primary Bedroom
- 2 Car Garage
About This Home
As of February 2022MOVE IN READY!!! Don't miss out on this unique opportunity in Meridianville’s fastest growing community. The Dalton- Open floor plan with 3 bedrooms and a 2 car garage!! Gourmet Designer Kitchen featuring a beautiful backsplash, granite countertops, 30" gas range and GE stainless steel appliances! Drop zone cubby. Large secluded master bedroom with master glamour bath including 5' cultured marble shower, double sinks and large master closet. Full brick exterior, covered front and back patios and sprinkler system on a beautiful lot. Plan features our Lifestyle Triangle which joins together the living room, dining, and kitchen to create an open concept.
Home Details
Home Type
- Single Family
Est. Annual Taxes
- $984
Lot Details
- Lot Dimensions are 60 x 130
Parking
- 2 Car Garage
Home Design
- 1,830 Sq Ft Home
- New Construction
- Craftsman Architecture
- Slab Foundation
Bedrooms and Bathrooms
- 3 Bedrooms
- Primary Bedroom on Main
- 2 Full Bathrooms
Schools
- Meridianville Elementary School
- Hazel Green High School
Utilities
- Central Heating and Cooling System
- Private Sewer
Community Details
- Property has a Home Owners Association
- Elite Housing Management Association, Phone Number (256) 808-8719
- Built by LEGACY HOMES
- Colonial Pointe Subdivision
Listing and Financial Details
- Legal Lot and Block 081 / 6
- Assessor Parcel Number pending
Ownership History
Purchase Details
Home Financials for this Owner
Home Financials are based on the most recent Mortgage that was taken out on this home.Similar Homes in Meridianville, AL
Home Values in the Area
Average Home Value in this Area
Purchase History
| Date | Type | Sale Price | Title Company |
|---|---|---|---|
| Warranty Deed | $309,900 | Judge Alan P |
Mortgage History
| Date | Status | Loan Amount | Loan Type |
|---|---|---|---|
| Open | $247,920 | No Value Available |
Property History
| Date | Event | Price | Change | Sq Ft Price |
|---|---|---|---|---|
| 04/12/2025 04/12/25 | Price Changed | $314,900 | -0.7% | $172 / Sq Ft |
| 03/14/2025 03/14/25 | Price Changed | $317,000 | -0.8% | $173 / Sq Ft |
| 10/12/2024 10/12/24 | Price Changed | $319,500 | -2.4% | $175 / Sq Ft |
| 08/21/2024 08/21/24 | For Sale | $327,500 | +5.7% | $179 / Sq Ft |
| 02/25/2022 02/25/22 | Sold | $309,900 | 0.0% | $169 / Sq Ft |
| 01/12/2022 01/12/22 | Pending | -- | -- | -- |
| 12/15/2021 12/15/21 | For Sale | $309,900 | 0.0% | $169 / Sq Ft |
| 12/13/2021 12/13/21 | Pending | -- | -- | -- |
| 10/12/2021 10/12/21 | For Sale | $309,900 | -- | $169 / Sq Ft |
Tax History Compared to Growth
Tax History
| Year | Tax Paid | Tax Assessment Tax Assessment Total Assessment is a certain percentage of the fair market value that is determined by local assessors to be the total taxable value of land and additions on the property. | Land | Improvement |
|---|---|---|---|---|
| 2024 | $984 | $28,780 | $6,000 | $22,780 |
| 2023 | $984 | $26,740 | $5,000 | $21,740 |
| 2022 | $815 | $22,740 | $5,000 | $17,740 |
Agents Affiliated with this Home
-
John R. Thomas

Seller's Agent in 2024
John R. Thomas
BHHS Rise Real Estate
(256) 527-0392
4 in this area
147 Total Sales
-
Ryan Parton

Seller's Agent in 2022
Ryan Parton
Capstone Realty
(256) 603-9674
181 in this area
189 Total Sales
Map
Source: ValleyMLS.com
MLS Number: 1793080
APN: 07-01-12-0-000-016.157
