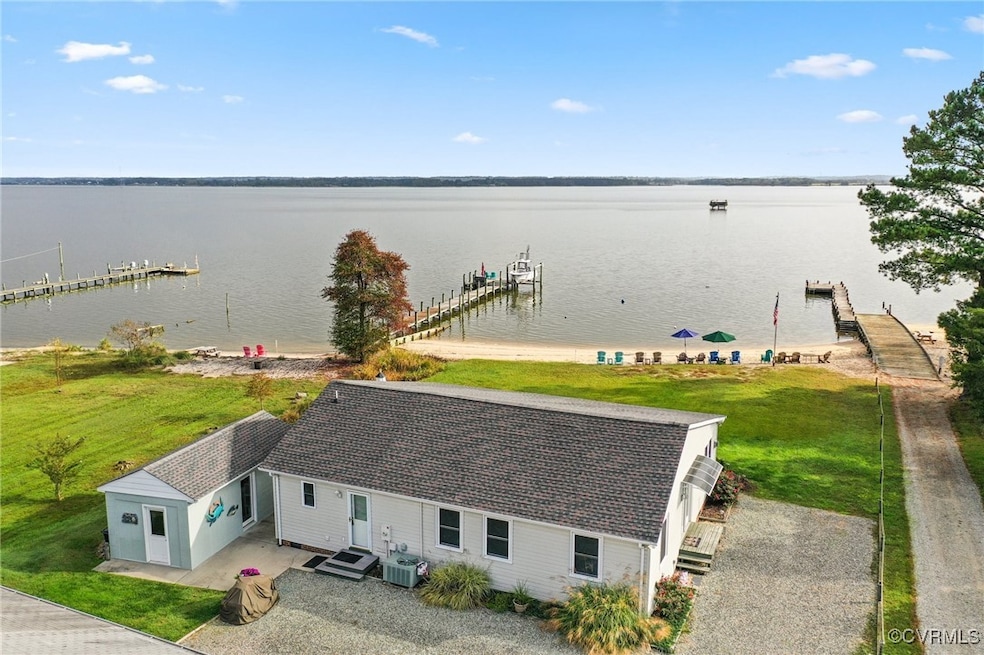
243 Rappahannock Dr Dunnsville, VA 22454
Highlights
- Beach Front
- Beach
- A-Frame Home
- Boat Dock
- Boat Ramp
- Deck
About This Home
As of June 2025Waterfront Retreat on the Rappahannock River!This charming 3-bedroom, 2-bath home offers stunning river views and direct access to a beautiful sandy beach, pier, and boat ramp, all available for neighborhood use. The Florida room features remote-controlled retractable blinds and a propane backup heater, making it perfect for year-round enjoyment. The spacious eat-in kitchen boasts bar seating, ample counter space, and a great layout for cooking and gathering. The primary bedroom includes a walk-in closet and an ensuite with ceramic tile and a dual vanity. Recent updates include a new roof on both the house and garage in 2022, a stove replaced in 2022, microwave, washer, and dryer upgraded in 2024. Outdoor features include an outdoor shower with an instant tankless hot water heater, a fish cleaning station with a sink, and a screened-in gazebo with a ceiling fan and light, plus a patio area ideal for entertaining. Enjoy the neighborhood's private pier for boating and fishing. The detached 1-car garage offers the perfect space for a workshop.Don’t miss your chance to own this riverfront oasis—your perfect escape awaits!
Last Agent to Sell the Property
The Hogan Group Real Estate Brokerage Email: info@hogangrp.com License #0225228893 Listed on: 06/04/2025

Home Details
Home Type
- Single Family
Est. Annual Taxes
- $1,751
Year Built
- Built in 1992 | Remodeled
Lot Details
- 0.26 Acre Lot
- Beach Front
- River Front
- Landscaped
- Level Lot
- Cleared Lot
- Zoning described as A-1
Parking
- 1 Car Detached Garage
Home Design
- A-Frame Home
- Cottage
- Bungalow
- Brick Exterior Construction
- Shingle Roof
- Vinyl Siding
Interior Spaces
- 1,760 Sq Ft Home
- 1-Story Property
- Wired For Data
- Ceiling Fan
- Dining Area
- Crawl Space
- Fire and Smoke Detector
- Dryer Hookup
Kitchen
- Eat-In Kitchen
- Oven
- Stove
- Microwave
- Dishwasher
- Laminate Countertops
Flooring
- Partially Carpeted
- Ceramic Tile
Bedrooms and Bathrooms
- 3 Bedrooms
- En-Suite Primary Bedroom
- 2 Full Bathrooms
- Double Vanity
Outdoor Features
- Boat Ramp
- Docks
- Deck
- Gazebo
Schools
- Tappahannock Elementary School
- Essex Middle School
- Essex High School
Utilities
- Central Air
- Heat Pump System
- Well
- Water Heater
- Septic Tank
- Shared Septic
- High Speed Internet
- Cable TV Available
Community Details
- Boat Dock
- Community Boat Facilities
- Beach
Listing and Financial Details
- Tax Lot 1 & 2
- Assessor Parcel Number 47C-2-2 & 47C-2-1
Ownership History
Purchase Details
Home Financials for this Owner
Home Financials are based on the most recent Mortgage that was taken out on this home.Similar Homes in Dunnsville, VA
Home Values in the Area
Average Home Value in this Area
Purchase History
| Date | Type | Sale Price | Title Company |
|---|---|---|---|
| Bargain Sale Deed | $525,000 | Fidelity National Title |
Property History
| Date | Event | Price | Change | Sq Ft Price |
|---|---|---|---|---|
| 06/20/2025 06/20/25 | Sold | $525,000 | -11.8% | $298 / Sq Ft |
| 06/07/2025 06/07/25 | Pending | -- | -- | -- |
| 06/04/2025 06/04/25 | For Sale | $595,000 | -- | $338 / Sq Ft |
Tax History Compared to Growth
Tax History
| Year | Tax Paid | Tax Assessment Tax Assessment Total Assessment is a certain percentage of the fair market value that is determined by local assessors to be the total taxable value of land and additions on the property. | Land | Improvement |
|---|---|---|---|---|
| 2024 | $1,751 | $239,800 | $110,000 | $129,800 |
| 2023 | $1,751 | $239,800 | $110,000 | $129,800 |
| 2022 | $1,751 | $239,800 | $110,000 | $129,800 |
| 2021 | $1,775 | $239,800 | $110,000 | $129,800 |
| 2020 | $1,836 | $213,500 | $110,000 | $103,500 |
| 2019 | $1,879 | $217,700 | $110,000 | $107,700 |
| 2018 | $1,879 | $217,700 | $110,000 | $107,700 |
| 2017 | -- | $0 | $0 | $0 |
| 2016 | $1,916 | $217,700 | $0 | $0 |
| 2015 | -- | $0 | $0 | $0 |
| 2014 | -- | $0 | $0 | $0 |
| 2013 | -- | $0 | $0 | $0 |
Agents Affiliated with this Home
-
Tina Clarke

Seller's Agent in 2025
Tina Clarke
The Hogan Group Real Estate
(804) 441-5354
25 Total Sales
-
Dawn Parrish
D
Buyer's Agent in 2025
Dawn Parrish
Long & Foster Real Estate
(804) 833-5351
54 Total Sales
Map
Source: Central Virginia Regional MLS
MLS Number: 2516024
APN: 47C-2-2
- 494 Marine Dr
- 1018 Eubanks Rd
- 239 Marine Dr
- 110 Hampton Rd
- 480 Rockingham Rd
- 0 Muddy Gut Rd Unit VAES2000718
- 27807 Tidewater Trail Unit R
- 356 Cottage Row
- 1146 Wares Wharf Rd
- 4030 Wellfords Wharf Rd
- 167 Headley Ln
- 172 To Be Determined
- 216 Barefords Mill Rd
- 621 Fort Lowry Ln
- 016 Barefords Mill Rd
- 014 Barefords Mill Rd
- 520 Monte Verde Rd
- 1 Johnville Rd
- 3 Johnville Rd
- 942 Monte Verde Rd






