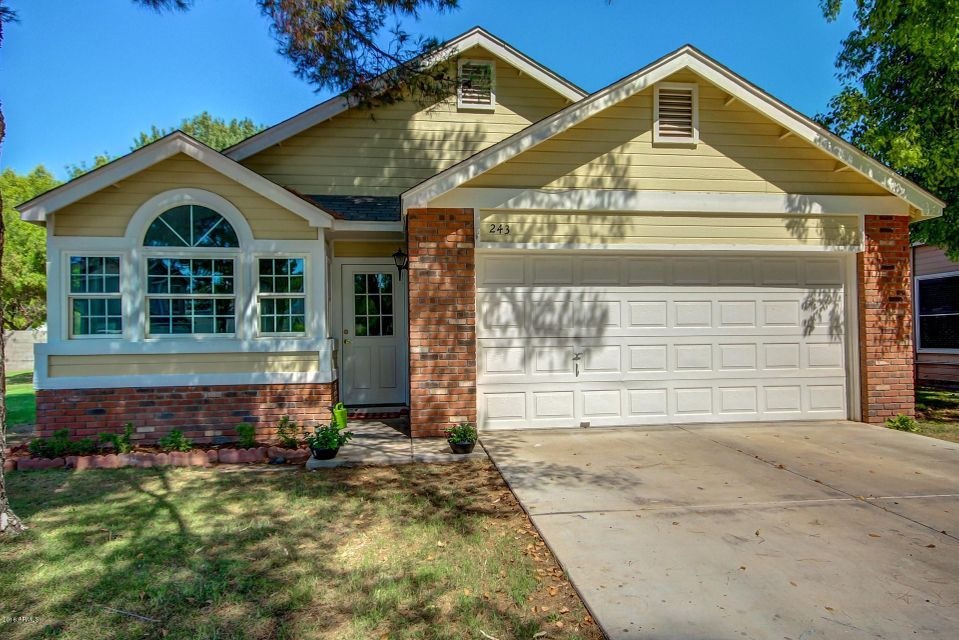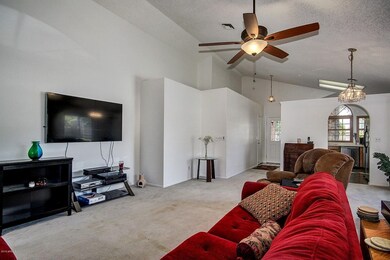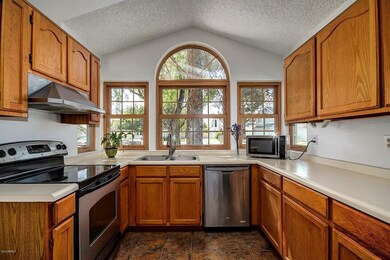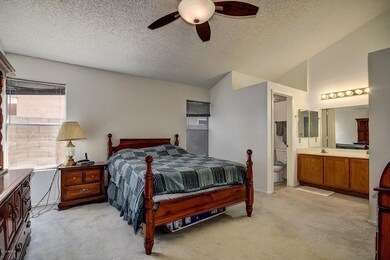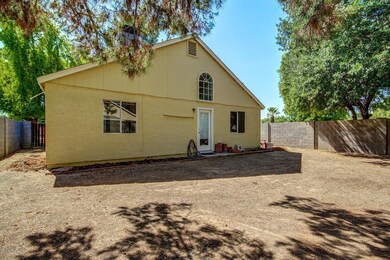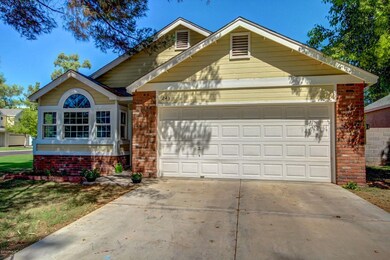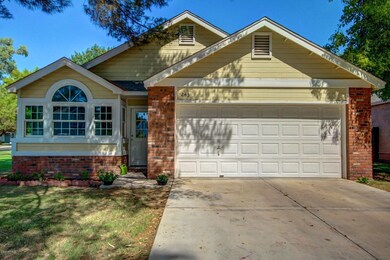
243 S Rush Cir W Chandler, AZ 85226
West Chandler NeighborhoodHighlights
- Vaulted Ceiling
- Corner Lot
- High Speed Internet
- Kyrene de la Paloma School Rated A-
- Tile Flooring
- Grass Covered Lot
About This Home
As of April 2018Centrally located within coveted Twelve Oaks and the Kyrene School District, with easy access to L-202, L-101, I-10, and just minutes from scores of retail & dining venues, this single level charmer sits on a corner lot and features 3BR/2BTH with a large open family room, loads of natural light and soaring ceilings, with ceiling fans throughout. The bright and squeaky-clean kitchen includes stainless appliances with views overlooking the spacious, manicured landscaping to the front that is filled with lush grass maintained by the HOA. Seller is offering flooring allowance, so you can choose your own!
Last Agent to Sell the Property
Russ Lyon Sotheby's International Realty License #SA632741000 Listed on: 07/29/2016

Last Buyer's Agent
Chad Blostone
Capital Realty License #BR532803000
Home Details
Home Type
- Single Family
Est. Annual Taxes
- $1,126
Year Built
- Built in 1988
Lot Details
- 5,009 Sq Ft Lot
- Block Wall Fence
- Corner Lot
- Grass Covered Lot
HOA Fees
- $115 Monthly HOA Fees
Parking
- 2 Car Garage
Home Design
- Wood Frame Construction
- Composition Roof
- Stucco
Interior Spaces
- 1,280 Sq Ft Home
- 1-Story Property
- Vaulted Ceiling
Flooring
- Carpet
- Tile
Bedrooms and Bathrooms
- 3 Bedrooms
- Primary Bathroom is a Full Bathroom
- 2 Bathrooms
Schools
- Kyrene De La Paloma Elementary School
- Kyrene Del Pueblo Middle School
- Tempe High School
Utilities
- Refrigerated Cooling System
- Heating Available
- High Speed Internet
- Cable TV Available
Community Details
- Association fees include ground maintenance, front yard maint
- Kinney Management Association, Phone Number (480) 820-3451
- Built by Fulton
- Twelve Oaks 2 Lot 200 416 Tr A Z Aa Cc Subdivision
Listing and Financial Details
- Tax Lot 416
- Assessor Parcel Number 301-88-711
Ownership History
Purchase Details
Home Financials for this Owner
Home Financials are based on the most recent Mortgage that was taken out on this home.Purchase Details
Home Financials for this Owner
Home Financials are based on the most recent Mortgage that was taken out on this home.Purchase Details
Home Financials for this Owner
Home Financials are based on the most recent Mortgage that was taken out on this home.Purchase Details
Purchase Details
Home Financials for this Owner
Home Financials are based on the most recent Mortgage that was taken out on this home.Similar Homes in the area
Home Values in the Area
Average Home Value in this Area
Purchase History
| Date | Type | Sale Price | Title Company |
|---|---|---|---|
| Interfamily Deed Transfer | -- | Driggs Title Agency Inc | |
| Warranty Deed | $244,750 | Driggs Title Agency Inc | |
| Warranty Deed | $210,000 | North American Title Company | |
| Interfamily Deed Transfer | -- | None Available | |
| Warranty Deed | $125,100 | Capital Title Agency |
Mortgage History
| Date | Status | Loan Amount | Loan Type |
|---|---|---|---|
| Open | $237,407 | New Conventional | |
| Previous Owner | $206,196 | FHA | |
| Previous Owner | $45,000 | Future Advance Clause Open End Mortgage | |
| Previous Owner | $130,000 | Unknown | |
| Previous Owner | $50,000 | Credit Line Revolving | |
| Previous Owner | $112,500 | New Conventional |
Property History
| Date | Event | Price | Change | Sq Ft Price |
|---|---|---|---|---|
| 04/20/2018 04/20/18 | Sold | $244,750 | 0.0% | $191 / Sq Ft |
| 03/27/2018 03/27/18 | For Sale | $244,750 | +16.5% | $191 / Sq Ft |
| 10/14/2016 10/14/16 | Sold | $210,000 | 0.0% | $164 / Sq Ft |
| 09/10/2016 09/10/16 | Price Changed | $209,900 | -2.3% | $164 / Sq Ft |
| 08/17/2016 08/17/16 | Price Changed | $214,900 | -1.2% | $168 / Sq Ft |
| 07/29/2016 07/29/16 | For Sale | $217,500 | -- | $170 / Sq Ft |
Tax History Compared to Growth
Tax History
| Year | Tax Paid | Tax Assessment Tax Assessment Total Assessment is a certain percentage of the fair market value that is determined by local assessors to be the total taxable value of land and additions on the property. | Land | Improvement |
|---|---|---|---|---|
| 2025 | $1,389 | $17,873 | -- | -- |
| 2024 | $1,362 | $17,022 | -- | -- |
| 2023 | $1,362 | $32,110 | $6,420 | $25,690 |
| 2022 | $1,296 | $23,770 | $4,750 | $19,020 |
| 2021 | $1,367 | $22,470 | $4,490 | $17,980 |
| 2020 | $1,336 | $20,060 | $4,010 | $16,050 |
| 2019 | $1,297 | $18,110 | $3,620 | $14,490 |
| 2018 | $1,254 | $16,710 | $3,340 | $13,370 |
| 2017 | $1,195 | $15,570 | $3,110 | $12,460 |
| 2016 | $1,220 | $14,320 | $2,860 | $11,460 |
| 2015 | $1,126 | $13,550 | $2,710 | $10,840 |
Agents Affiliated with this Home
-

Seller's Agent in 2018
Terry Parrish
West USA Realty
(480) 893-0600
16 in this area
66 Total Sales
-

Buyer's Agent in 2018
Alyson Titcomb
Alyson Titcomb & Company
(602) 989-0000
33 Total Sales
-

Seller's Agent in 2016
Jeremy Wilson
Russ Lyon Sotheby's International Realty
(480) 463-0801
4 in this area
117 Total Sales
-
E
Seller Co-Listing Agent in 2016
Elizabeth Wilson
Russ Lyon Sotheby's International Realty
(480) 677-9238
4 in this area
110 Total Sales
-
C
Buyer's Agent in 2016
Chad Blostone
Capital Realty
Map
Source: Arizona Regional Multiple Listing Service (ARMLS)
MLS Number: 5477285
APN: 301-88-711
- 501 S Forest Dr
- 5122 W Mercury Way
- 4925 W Buffalo St
- 5601 W Whitten St
- 61 S Crestview St
- 5580 W Kesler St
- 4843 W Morelos St
- 4615 W Boston St
- 113 N Albert Dr
- 5734 W Commonwealth Place
- 4628 W Buffalo St
- 295 N Rural Rd Unit 259
- 295 N Rural Rd Unit 160
- 295 N Rural Rd Unit 128
- 4690 W Earhart Way
- 5941 W Venus Way
- 115 S Galaxy Dr
- 255 S Kyrene Rd Unit 111
- 255 S Kyrene Rd Unit 139
- 5841 W Kesler St
