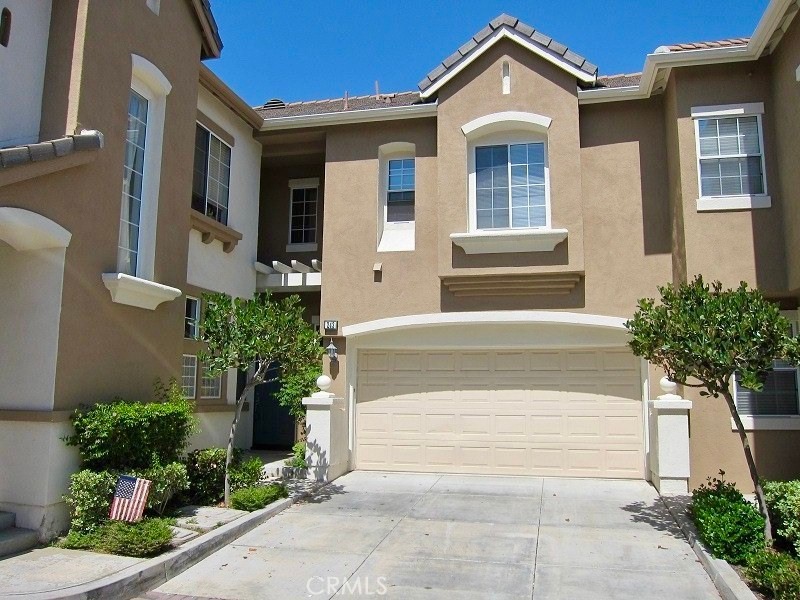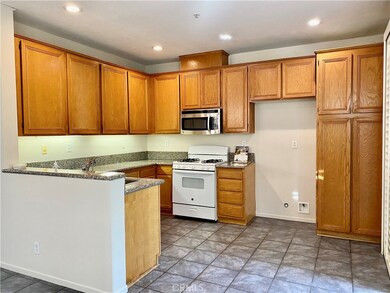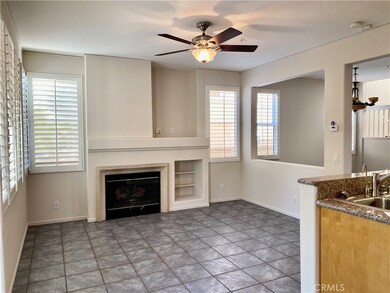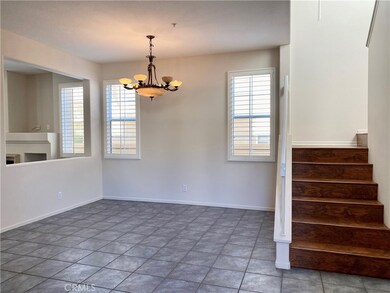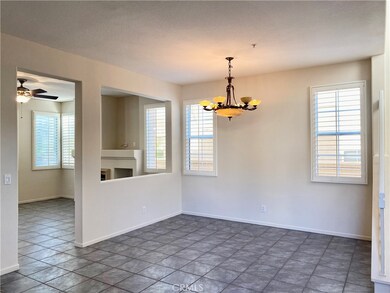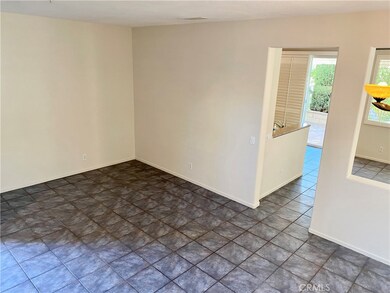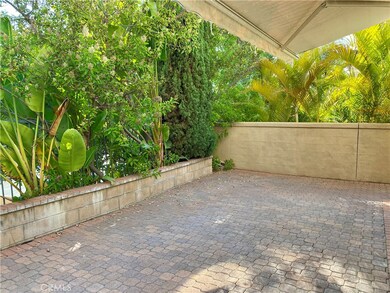
243 Seacountry Ln Rancho Santa Margarita, CA 92688
Las Flores NeighborhoodHighlights
- Spa
- Gated Community
- Open Floorplan
- Las Flores Middle School Rated A
- Updated Kitchen
- Loft
About This Home
As of August 20214 bedrooms plus small loft area for a office desk, 4th bedroom being used as an den, no closet but can easily be added. Beautiful town home in gated community with pool, spa and playground. Close to Oso Prkwy and Mission Viejo. This unit has been upgraded with beautiful laminate wood, tile and stone flooring. Granite counters in the kitchen, wood plantation shutters, 2 car driveway and 2 car garage, 4th room does not have a closet, but has enough room for a wardrobe dresser or closet installation. Bedrooms are all upstairs with an additional small loft for a small office. Upstairs inside laundry room with sink! There is a seperate Living room, Dinning room and Family room open to the kitchen. Private back yard with a long side yard with side access to the garage. Award winning schools; Las Flores and Tesoro HS!
Last Agent to Sell the Property
Legacy 15 Real Estate Brokers License #00966984 Listed on: 07/09/2021
Townhouse Details
Home Type
- Townhome
Est. Annual Taxes
- $8,290
Year Built
- Built in 1998
Lot Details
- Two or More Common Walls
- Wrought Iron Fence
- Block Wall Fence
- Fence is in average condition
- Density is up to 1 Unit/Acre
HOA Fees
Parking
- 2 Car Attached Garage
- 2 Open Parking Spaces
- Parking Available
- Front Facing Garage
- Side by Side Parking
- Single Garage Door
- Combination Of Materials Used In The Driveway
- Automatic Gate
Home Design
- Turnkey
- Planned Development
- Slab Foundation
- Fire Rated Drywall
- Tile Roof
- Pre-Cast Concrete Construction
- Stucco
Interior Spaces
- 1,700 Sq Ft Home
- 2-Story Property
- Open Floorplan
- Recessed Lighting
- Gas Fireplace
- Awning
- Plantation Shutters
- Custom Window Coverings
- Blinds
- Window Screens
- Family Room with Fireplace
- Great Room
- Family Room Off Kitchen
- Living Room
- Formal Dining Room
- Home Office
- Loft
- Neighborhood Views
Kitchen
- Updated Kitchen
- Open to Family Room
- Eat-In Kitchen
- Gas Cooktop
- Dishwasher
- Granite Countertops
- Instant Hot Water
Flooring
- Laminate
- Tile
- Vinyl
Bedrooms and Bathrooms
- 4 Bedrooms
- All Upper Level Bedrooms
- Walk-In Closet
- Remodeled Bathroom
- Soaking Tub
- <<tubWithShowerToken>>
- Walk-in Shower
- Exhaust Fan In Bathroom
Laundry
- Laundry Room
- Laundry on upper level
- Washer and Gas Dryer Hookup
Home Security
Pool
- Spa
- Fence Around Pool
Outdoor Features
- Brick Porch or Patio
- Exterior Lighting
Location
- Suburban Location
Schools
- Las Flores Elementary And Middle School
- Tesoro High School
Utilities
- Forced Air Heating and Cooling System
- Natural Gas Connected
- Gas Water Heater
- Sewer Paid
- Phone Available
- Cable TV Available
Listing and Financial Details
- Tax Lot 1
- Tax Tract Number 15140
- Assessor Parcel Number 93880708
Community Details
Overview
- 190 Units
- Seacountry Association, Phone Number (949) 448-6791
- Samlarc Association, Phone Number (800) 428-5888
- First Residential HOA
- Built by Seacountry
- Sea Country Subdivision
Amenities
- Picnic Area
Recreation
- Sport Court
- Community Playground
- Community Pool
- Community Spa
Security
- Security Service
- Controlled Access
- Gated Community
- Carbon Monoxide Detectors
- Fire and Smoke Detector
Ownership History
Purchase Details
Home Financials for this Owner
Home Financials are based on the most recent Mortgage that was taken out on this home.Purchase Details
Purchase Details
Home Financials for this Owner
Home Financials are based on the most recent Mortgage that was taken out on this home.Purchase Details
Home Financials for this Owner
Home Financials are based on the most recent Mortgage that was taken out on this home.Purchase Details
Home Financials for this Owner
Home Financials are based on the most recent Mortgage that was taken out on this home.Purchase Details
Home Financials for this Owner
Home Financials are based on the most recent Mortgage that was taken out on this home.Purchase Details
Home Financials for this Owner
Home Financials are based on the most recent Mortgage that was taken out on this home.Similar Homes in the area
Home Values in the Area
Average Home Value in this Area
Purchase History
| Date | Type | Sale Price | Title Company |
|---|---|---|---|
| Grant Deed | $780,000 | Lawyers Title Company | |
| Interfamily Deed Transfer | -- | None Available | |
| Interfamily Deed Transfer | -- | -- | |
| Interfamily Deed Transfer | -- | First American Title Co | |
| Grant Deed | $364,000 | First American Title Co | |
| Interfamily Deed Transfer | -- | Commonwealth Land Title Co | |
| Grant Deed | $178,500 | First American Title Ins Co |
Mortgage History
| Date | Status | Loan Amount | Loan Type |
|---|---|---|---|
| Open | $765,872 | FHA | |
| Previous Owner | $58,500 | Credit Line Revolving | |
| Previous Owner | $468,000 | Negative Amortization | |
| Previous Owner | $59,500 | Credit Line Revolving | |
| Previous Owner | $467,000 | Fannie Mae Freddie Mac | |
| Previous Owner | $391,000 | New Conventional | |
| Previous Owner | $87,700 | Credit Line Revolving | |
| Previous Owner | $383,000 | Unknown | |
| Previous Owner | $291,200 | No Value Available | |
| Previous Owner | $250,000 | Unknown | |
| Previous Owner | $212,000 | Unknown | |
| Previous Owner | $204,000 | No Value Available | |
| Previous Owner | $169,400 | FHA | |
| Closed | $72,800 | No Value Available |
Property History
| Date | Event | Price | Change | Sq Ft Price |
|---|---|---|---|---|
| 07/02/2025 07/02/25 | Price Changed | $1,020,000 | -1.0% | $600 / Sq Ft |
| 05/29/2025 05/29/25 | For Sale | $1,030,000 | +32.1% | $606 / Sq Ft |
| 08/06/2021 08/06/21 | Sold | $780,000 | +4.0% | $459 / Sq Ft |
| 07/15/2021 07/15/21 | For Sale | $749,998 | -3.8% | $441 / Sq Ft |
| 07/14/2021 07/14/21 | Off Market | $780,000 | -- | -- |
| 07/09/2021 07/09/21 | For Sale | $749,998 | 0.0% | $441 / Sq Ft |
| 06/08/2017 06/08/17 | Rented | $3,100 | 0.0% | -- |
| 06/04/2017 06/04/17 | Off Market | $3,100 | -- | -- |
| 05/17/2017 05/17/17 | Price Changed | $3,100 | -3.1% | $2 / Sq Ft |
| 05/09/2017 05/09/17 | For Rent | $3,200 | +10.3% | -- |
| 05/21/2015 05/21/15 | Rented | $2,900 | 0.0% | -- |
| 05/21/2015 05/21/15 | For Rent | $2,900 | +7.4% | -- |
| 05/16/2014 05/16/14 | Rented | $2,700 | -3.6% | -- |
| 04/16/2014 04/16/14 | Under Contract | -- | -- | -- |
| 04/06/2014 04/06/14 | For Rent | $2,800 | +12.0% | -- |
| 09/28/2012 09/28/12 | Rented | $2,500 | -7.4% | -- |
| 09/11/2012 09/11/12 | Under Contract | -- | -- | -- |
| 08/11/2012 08/11/12 | For Rent | $2,700 | -- | -- |
Tax History Compared to Growth
Tax History
| Year | Tax Paid | Tax Assessment Tax Assessment Total Assessment is a certain percentage of the fair market value that is determined by local assessors to be the total taxable value of land and additions on the property. | Land | Improvement |
|---|---|---|---|---|
| 2024 | $8,290 | $811,512 | $617,163 | $194,349 |
| 2023 | $8,106 | $795,600 | $605,061 | $190,539 |
| 2022 | $7,954 | $780,000 | $593,197 | $186,803 |
| 2021 | $5,764 | $487,035 | $303,794 | $183,241 |
| 2020 | $5,824 | $482,042 | $300,679 | $181,363 |
| 2019 | $6,277 | $472,591 | $294,784 | $177,807 |
| 2018 | $6,183 | $463,325 | $289,004 | $174,321 |
| 2017 | $6,490 | $454,241 | $283,338 | $170,903 |
| 2016 | $6,505 | $445,335 | $277,783 | $167,552 |
| 2015 | $6,589 | $438,646 | $273,610 | $165,036 |
| 2014 | $6,545 | $430,054 | $268,250 | $161,804 |
Agents Affiliated with this Home
-
Teresa Karam

Seller's Agent in 2025
Teresa Karam
Anvil Real Estate
(714) 300-9005
1 in this area
38 Total Sales
-
Elizabeth Willahan

Seller's Agent in 2021
Elizabeth Willahan
Legacy 15 Real Estate Brokers
(949) 293-2401
1 in this area
52 Total Sales
-
Amanda Imfeld
A
Seller Co-Listing Agent in 2021
Amanda Imfeld
Legacy 15 Real Estate Brokers
(949) 734-6500
1 in this area
48 Total Sales
-
Michael Boyd

Buyer's Agent in 2017
Michael Boyd
Coldwell Banker Realty
(949) 661-9355
39 Total Sales
-
B
Buyer's Agent in 2012
Bernie Ryerson
Regency Real Estate Brokers
Map
Source: California Regional Multiple Listing Service (CRMLS)
MLS Number: OC21147697
APN: 938-807-08
- 39 Legacy Way
- 94 Seacountry Ln
- 42 Seacountry Ln
- 35 Seacountry Ln
- 68 Radiance Ln
- 11 Lark Dr
- 11 Chaparral Ct
- 11 Spring View Way
- 134 Bloomfield Ln
- 29 Spring View Way
- 8 Edelweiss
- 58 Rolling Ridge
- 50 Hawk Hill
- 25311 Misty Ridge
- 26181 San Marino Ct
- 25951 Majorca Way
- 28 Covington
- 26395 Marsala Way
- 25212 Darlington
- 18 Argento
