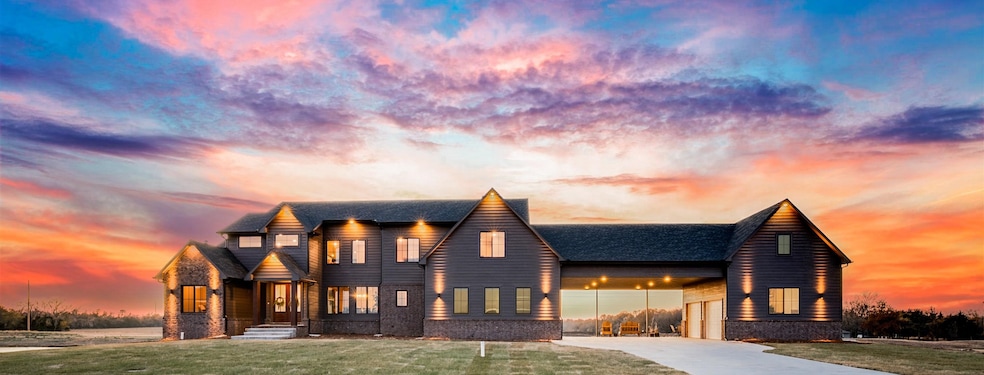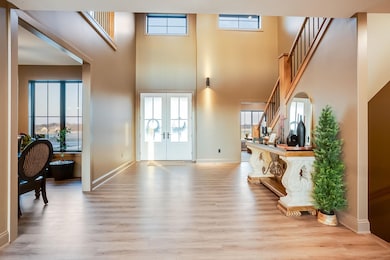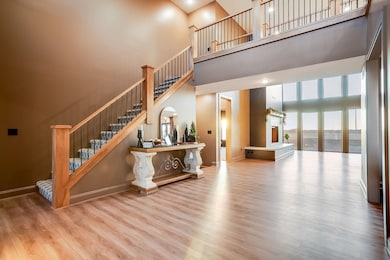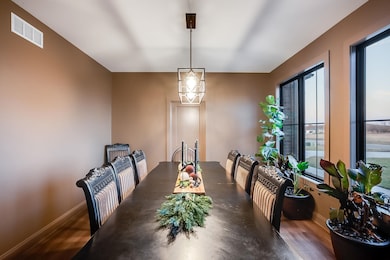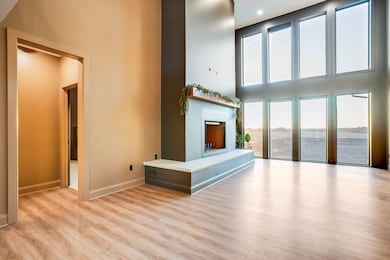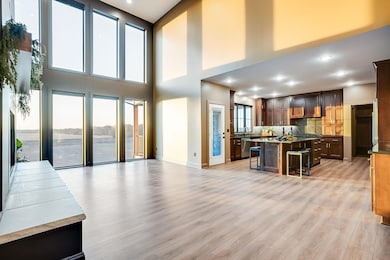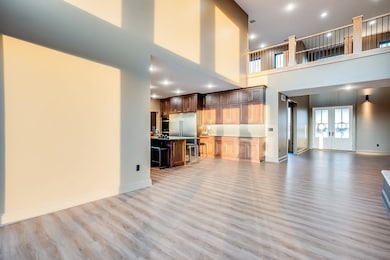Estimated payment $5,636/month
Highlights
- 1.23 Acre Lot
- Pond
- Brick Veneer
- Community Lake
- Covered Patio or Porch
- Covered Deck
About This Home
Some homes leave an impression before you ever walk inside, this is one of them. Set on 1.23 peaceful acres in the highly sought-after Cedar Ranch Estates, this property captures that perfect blend of refined living with a touch of rustic charm. It’s the kind of neighborhood where sunsets feel bigger, nights feel quieter, and every season feels a little more magical. The heart of the home is the breathtaking great room, where 20-foot ceilings and expansive sunset-facing windows frame unforgettable evenings. (And the first photo you’ll see? That’s a real sunset, exactly as it looks from the front yard, no AI, no filters.) The open kitchen, with its spacious 9’ x 4’ island invites holiday baking marathons, cozy mornings with coffee, and effortless entertaining. With 7 bedrooms, 6.5 baths, an upstairs library plus an adjacent hang-out room, the layout offers room for connection and room to retreat. Thoughtful features include washer/dryer hookups in the primary closet in addition to the laundry room, two HVAC units, a concrete safe room, and a garage wired for an electric vehicle, all designed for comfort and peace of mind. Outside, new front-yard sod gives the home a fresh, polished look, while the backyard is already prepped for a future pool and outdoor oasis ready for next summer’s memories. Parking and storage are abundant with a 3-car garage, additional 2-car garage, and a 4-car portico. And with the community pond just steps away, the scenery adds a quiet, calming backdrop to everyday life. This is more than a home, it’s a feeling. A place to gather, to grow, and to celebrate the moments and seasons that matter most. *Agents please read private remarks
Listing Agent
Amy Endres
Heritage 1st Realty License #00250753 Listed on: 11/20/2025
Home Details
Home Type
- Single Family
Est. Annual Taxes
- $4,379
Year Built
- Built in 2024
Lot Details
- 1.23 Acre Lot
HOA Fees
- $17 Monthly HOA Fees
Parking
- 4 Car Garage
Home Design
- Brick Veneer
- Composition Roof
Interior Spaces
- Wood Burning Fireplace
- Living Room
- Dining Room
- Library
- Walk-Out Basement
Kitchen
- Dishwasher
- Disposal
Flooring
- Carpet
- Luxury Vinyl Tile
Bedrooms and Bathrooms
- 7 Bedrooms
- Walk-In Closet
Laundry
- Laundry Room
- Laundry on main level
- Sink Near Laundry
Outdoor Features
- Pond
- Covered Deck
- Covered Patio or Porch
- Storm Cellar or Shelter
Schools
- Park Hill Elementary School
- Derby High School
Utilities
- Forced Air Heating and Cooling System
- Heating System Uses Natural Gas
Community Details
- Association fees include gen. upkeep for common ar
- $200 HOA Transfer Fee
- Built by Prairie Construction
- Cedar Ranch Subdivision
- Community Lake
Listing and Financial Details
- Assessor Parcel Number 087-232-09-0-22-02-006.00
Map
Home Values in the Area
Average Home Value in this Area
Tax History
| Year | Tax Paid | Tax Assessment Tax Assessment Total Assessment is a certain percentage of the fair market value that is determined by local assessors to be the total taxable value of land and additions on the property. | Land | Improvement |
|---|---|---|---|---|
| 2025 | $4,379 | $78,230 | $14,916 | $63,314 |
| 2023 | $4,379 | $78 | $78 | -- |
| 2022 | $13 | $87 | $87 | $0 |
| 2021 | $13 | $90 | $90 | $0 |
| 2020 | $13 | $90 | $90 | $0 |
| 2019 | $14 | $93 | $93 | $0 |
Property History
| Date | Event | Price | List to Sale | Price per Sq Ft |
|---|---|---|---|---|
| 11/20/2025 11/20/25 | For Sale | $995,000 | -- | $194 / Sq Ft |
Purchase History
| Date | Type | Sale Price | Title Company |
|---|---|---|---|
| Warranty Deed | -- | Security 1St Title | |
| Quit Claim Deed | -- | -- | |
| Warranty Deed | -- | Kansas Secured Title |
Mortgage History
| Date | Status | Loan Amount | Loan Type |
|---|---|---|---|
| Open | $756,000 | New Conventional |
Source: South Central Kansas MLS
MLS Number: 665099
APN: 232-09-0-22-02-006.00
- Lot 5 Blk F Ph2 Cedar Ranch Estates
- Lot 4 Blk F Ph2 Cedar Ranch Estates
- Lot 13 Blk E Ph2 Cedar Ranch Estates
- Lot 14 Blk E Ph2 Cedar Ranch Estates
- Lot 3 Blk F Ph2 Cedar Ranch Estates
- Lot 16 Blk E Ph2 Cedar Ranch Estates
- Lot 10 Blk E Ph2 Cedar Ranch Estates
- Lot 2 Blk F Ph2 Cedar Ranch Estates
- Lot 17 Blk E Ph2 Cedar Ranch Estates
- Lot 9 Blk E Ph2 Cedar Ranch Estates
- Lot 1 Blk F Ph2 Cedar Ranch Estates
- Lot 18 Blk E Cedar Ranch Estates
- Lot 32 Blk A Ph2 Cedar Ranch Estates
- Lot 29 Blk A Ph2 Cedar Ranch Estates
- Lot 33 Blk A Ph2 Cedar Ranch Estates
- Lot 31 Blk A Ph2 Cedar Ranch Estates
- Lot 30 Blk A Ph2 Cedar Ranch Estates
- Lot 15 Blk E Ph 2 Cedar Ranch Estates
- Lot 13 Blk D Ph2 Cedar Ranch Estates
- Lot 12 Blk D Ph2 Cedar Ranch Estates
- 1804 E Osage Rd
- 101 S Rock Rd Unit 54
- 200 S Woodlawn Blvd
- 1300 E Meadowlark Blvd
- 1500 E Tall Tree Rd
- 1615 N Arrowhead Dr
- 1433 N Kokomo Ave
- 1401 E Patriot Ave
- 422 W Mahoney Dr
- 920 E Bellows St
- 7209 S Chautauqua St
- 1625 Pin Oak Ct
- 2036 E Campus St
- 2204 E Lockwood St
- 1912 E Campus St
- 1810 E Lockwood St
- 8070 E 34th Ct S
- 8160 E 34th Ct S
- 5324 S Ellis St
- 313 Copper Tail Ln
