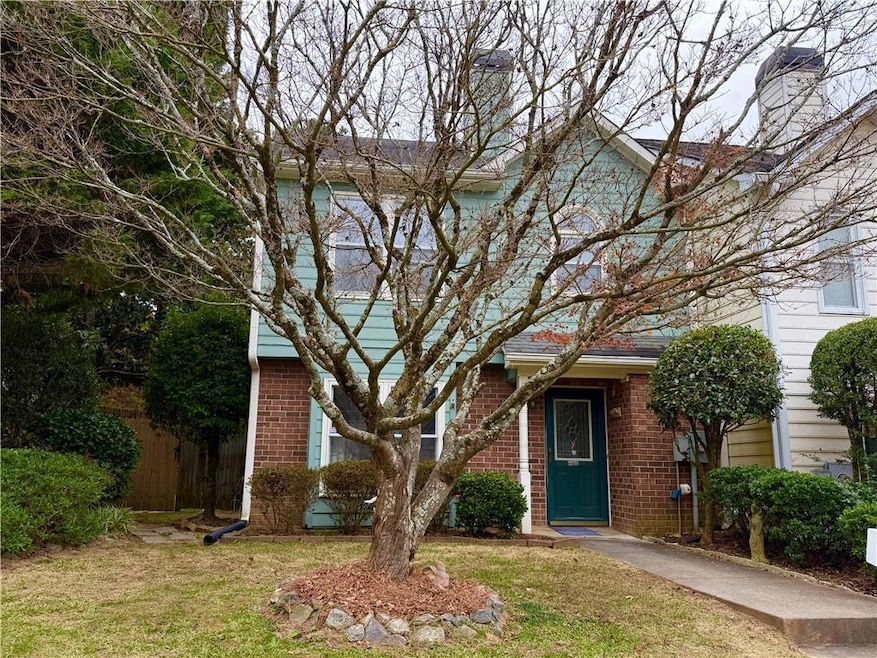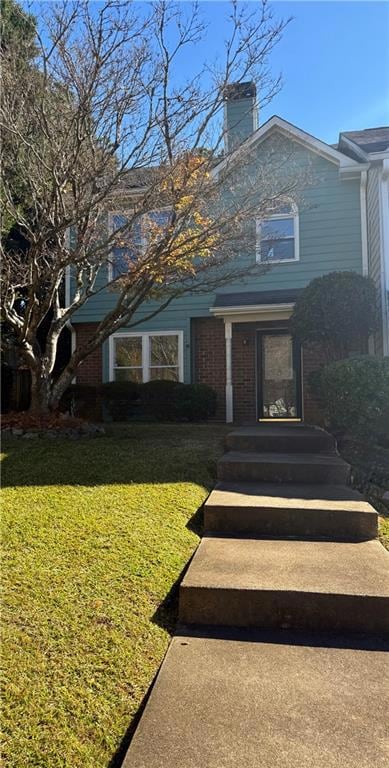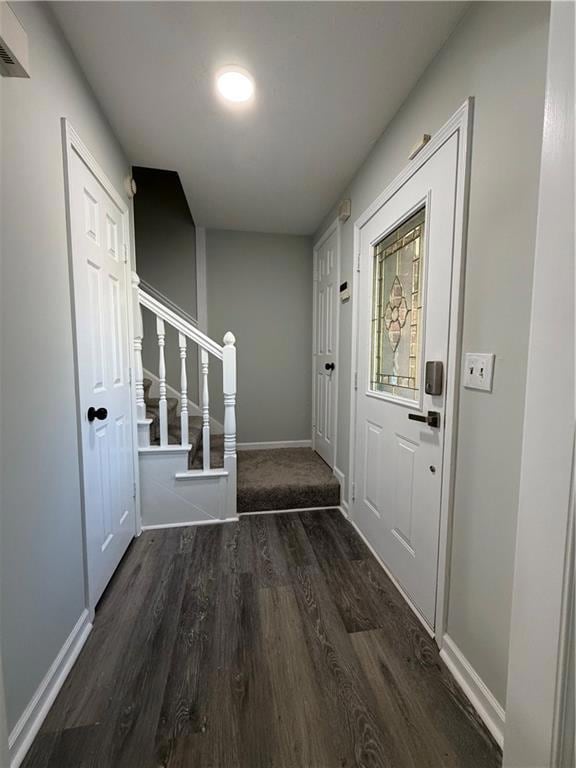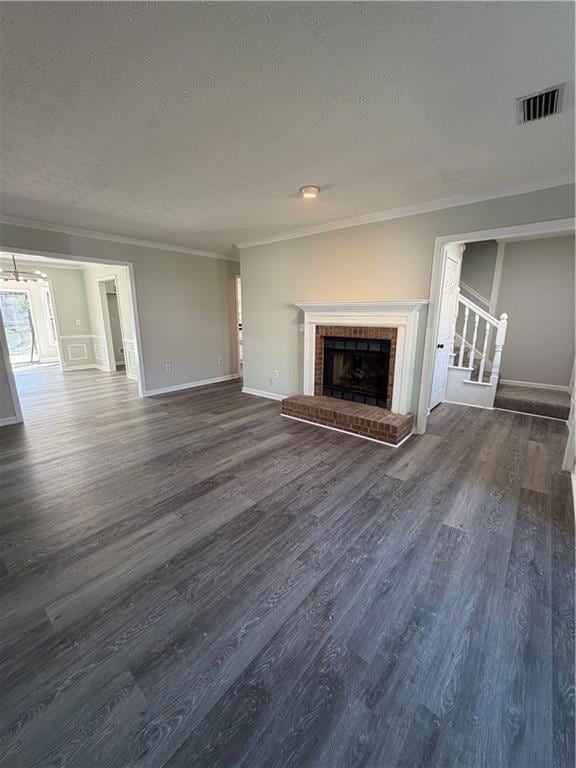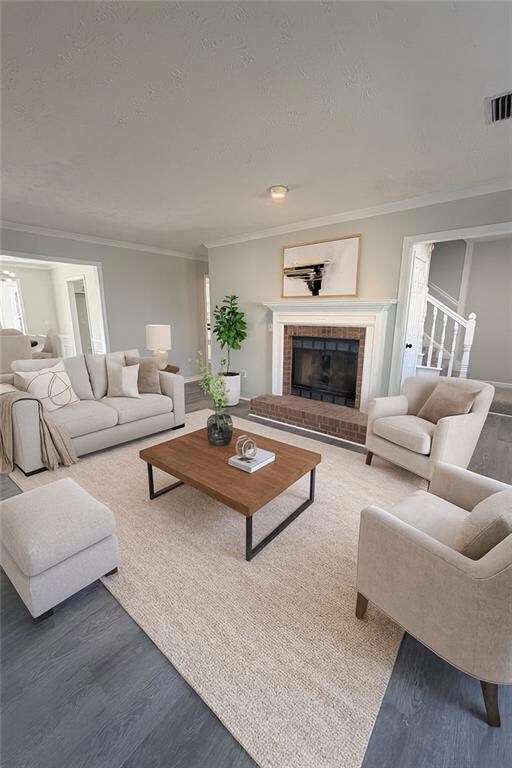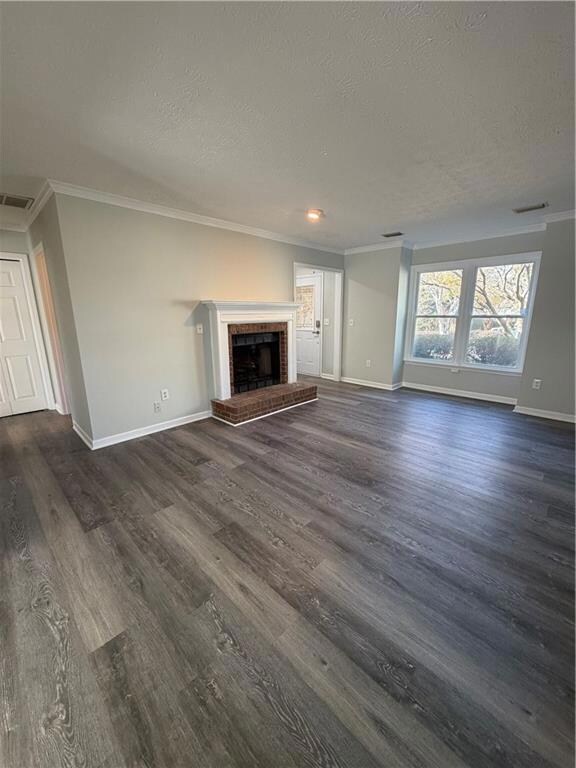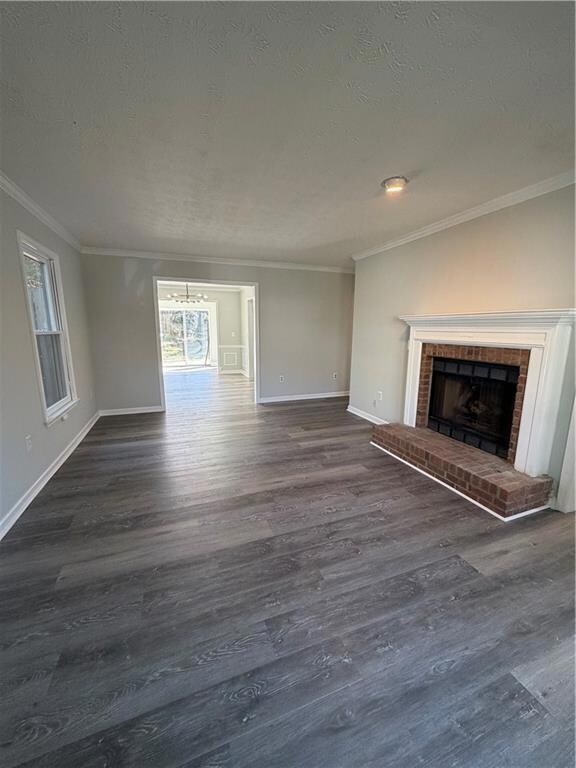243 Triple Oaks Dr Tucker, GA 30084
Estimated payment $1,555/month
Highlights
- Two Primary Bedrooms
- View of Trees or Woods
- Oversized primary bedroom
- Arcado Elementary School Rated A-
- Property is near public transit
- Traditional Architecture
About This Home
Stylish End-Unit Townhome with Sunroom & Private Backyard in Prime Location!
Welcome to this beautifully updated 2-story, 2-bedroom end-unit townhome, nestled in a quiet, well-maintained neighborhood. Each spacious bedroom offers its own private full bath, providing comfort and privacy for residents and guests alike. Step inside to discover a freshly remodeled kitchen featuring modern finishes, quartz countertops and updated appliances—perfect for cooking and entertaining. The home boasts brand-new flooring throughout, complemented by plush new carpet in select areas for added warmth and style. Enjoy year-round natural light in the inviting sunroom, or relax in your private backyard—ideal for morning coffee, weekend gatherings, or quiet evenings under the stars. Located just minutes from top-rated schools, popular restaurants, shopping centers, and vibrant entertainment options, this home offers the perfect blend of tranquility and convenience.
Don’t miss your chance to own this move-in-ready gem!
Townhouse Details
Home Type
- Townhome
Est. Annual Taxes
- $586
Year Built
- Built in 1986
Lot Details
- 5,227 Sq Ft Lot
- End Unit
- No Units Located Below
- 1 Common Wall
- Back Yard Fenced
HOA Fees
- $160 Monthly HOA Fees
Parking
- 2 Parking Spaces
Home Design
- Traditional Architecture
- Slab Foundation
- Shingle Roof
- Composition Roof
- Vinyl Siding
- Brick Front
- HardiePlank Type
Interior Spaces
- 1,405 Sq Ft Home
- 2-Story Property
- Ceiling Fan
- Gas Log Fireplace
- Brick Fireplace
- Entrance Foyer
- Breakfast Room
- Formal Dining Room
- Sun or Florida Room
- Luxury Vinyl Tile Flooring
- Views of Woods
- Pull Down Stairs to Attic
Kitchen
- Open to Family Room
- Eat-In Kitchen
- Gas Oven
- Gas Cooktop
- Range Hood
- Microwave
- Dishwasher
- Stone Countertops
- White Kitchen Cabinets
- Disposal
Bedrooms and Bathrooms
- 2 Bedrooms
- Oversized primary bedroom
- Double Master Bedroom
- Walk-In Closet
- Jetted Tub and Shower Combination in Primary Bathroom
Laundry
- Laundry in Hall
- Laundry on upper level
- 220 Volts In Laundry
Home Security
Location
- Property is near public transit
- Property is near shops
Schools
- Arcado Elementary School
- Trickum Middle School
- Parkview High School
Utilities
- Central Heating and Cooling System
- 220 Volts
- 110 Volts
- Cable TV Available
Additional Features
- Energy-Efficient Appliances
- Rear Porch
Listing and Financial Details
- Assessor Parcel Number R6138A019
Community Details
Overview
- $500 Initiation Fee
- 56 Units
- Heritage Property Manageme Association, Phone Number (770) 451-8171
- Oak Hill Townhomes Subdivision
- FHA/VA Approved Complex
- Rental Restrictions
Security
- Fire and Smoke Detector
Map
Home Values in the Area
Average Home Value in this Area
Tax History
| Year | Tax Paid | Tax Assessment Tax Assessment Total Assessment is a certain percentage of the fair market value that is determined by local assessors to be the total taxable value of land and additions on the property. | Land | Improvement |
|---|---|---|---|---|
| 2025 | $585 | $90,440 | $18,000 | $72,440 |
| 2024 | $586 | $97,560 | $18,000 | $79,560 |
| 2023 | $586 | $91,560 | $14,400 | $77,160 |
| 2022 | $548 | $83,040 | $12,800 | $70,240 |
| 2021 | $541 | $65,680 | $10,000 | $55,680 |
| 2020 | $538 | $55,960 | $8,400 | $47,560 |
| 2019 | $505 | $53,520 | $8,400 | $45,120 |
| 2018 | $479 | $43,800 | $8,400 | $35,400 |
| 2016 | $523 | $35,600 | $6,400 | $29,200 |
| 2015 | $383 | $21,840 | $4,000 | $17,840 |
| 2014 | $387 | $21,840 | $4,000 | $17,840 |
Property History
| Date | Event | Price | List to Sale | Price per Sq Ft |
|---|---|---|---|---|
| 11/20/2025 11/20/25 | For Sale | $255,000 | -- | $181 / Sq Ft |
Purchase History
| Date | Type | Sale Price | Title Company |
|---|---|---|---|
| Deed | $88,000 | -- | |
| Deed | $83,500 | -- |
Mortgage History
| Date | Status | Loan Amount | Loan Type |
|---|---|---|---|
| Open | $85,481 | FHA | |
| Closed | $0 | No Value Available |
Source: First Multiple Listing Service (FMLS)
MLS Number: 7679619
APN: 6-138A-019
- 22 Rock Park Way Unit 20
- 25 Rock Park Way Unit 25
- 27 Rock Park Way Unit 24
- 20 Rock Park Way Unit 19
- 24 Rock Park Way Unit 21
- 28 Rock Park Way Unit 23
- 26 Rock Park Way Unit 22
- 23 Rock Park Way Unit 26
- 2 Rock Park Way Unit 13
- 8 Rock Park Way Unit 16
- 6 Rock Park Way Unit 15
- 21 Rock Park Way Unit 27
- 5703 Urban Village Way Unit 32
- 5705 Urban Village Way Unit 31
- 5711 Urban Village Way Unit 28
- 5707 Urban Village Way Unit 30
- 5709 Urban Village Way Unit 29
- 325 Rams Way
- 5728 Urban Village Way
- 5909 Chatham Ct NW
- 256 Staley Dr
- 6614 Mimosa Cir
- 6185 Colston Ln Unit 7
- 478 Commons Park Ln
- 5645 Princeton Run Trail
- 60 Harmony Grove Rd
- 100 Summerwalk Pkwy
- 641 Belgrave Ln
- 44 Kent Valley Cir
- 107 Blueberry Trail NW
- 4250 Jimmy Carter Blvd
- 100 Arbor Cir
- 4300 Jimmy Carter Blvd
- 100 Ardsley Place
- 511 Pebble Creek Dr
- 2612 Leeshire Ct
- 4200 Jimmy Carter Blvd
