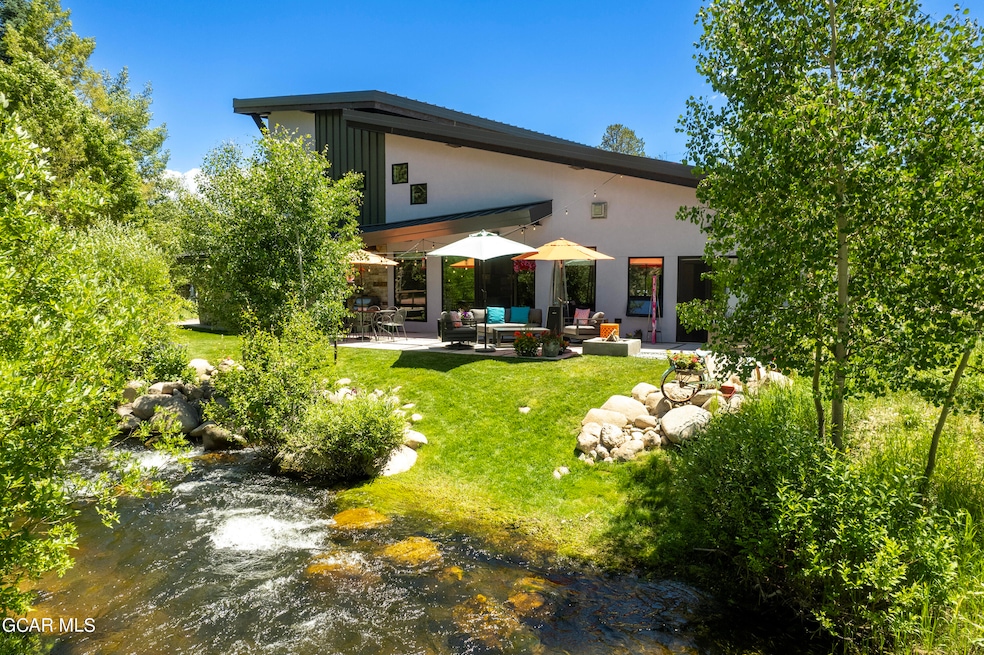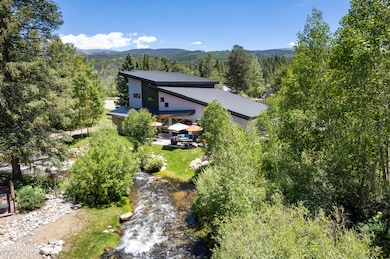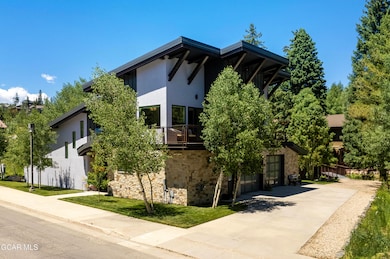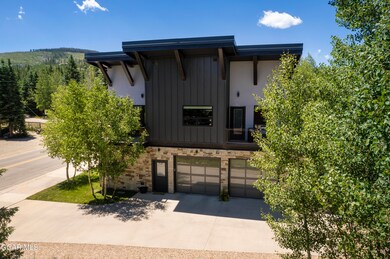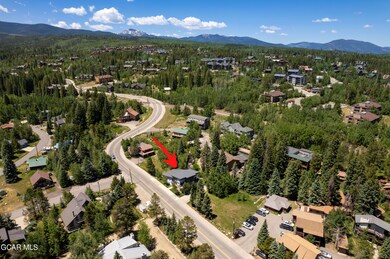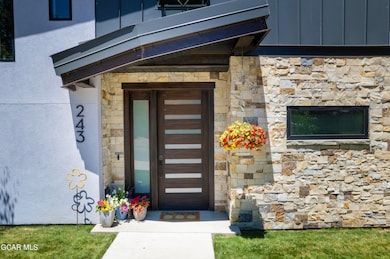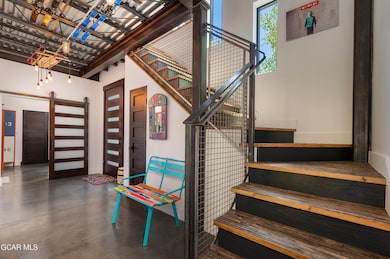
243 Vasquez Rd Winter Park, CO 80482
Estimated payment $15,406/month
Highlights
- Popular Property
- 2 Car Attached Garage
- Washer and Dryer
- No HOA
- Brick or Stone Mason
- 3-minute walk to Town of Winter Park Co.
About This Home
PRICE REDUCED!! Truly a one of kind Mountain Contemporary home in the heart of Winter Park! Like new 4 bedroom + office/den and spacious loft, built in 2017 with Vasquez Creek running through the property and ''RC'' zoning! Enjoy your own peaceful oasis listening to the soothing sounds of the creek while enjoying your beautiful patio area and outdoor hot tub! This private location is within a block to shopping/restaurants and ''downtown'' Winter Park! Every convenience has been thought of in this home including true main floor living with no steps to kitchen/dining, great room, main suite, laundry, 2 1/2 car garage and more! Efficient gas radiant heat in all the flooring throughout the home, garage AND the driveway! No snow to move in the Winter season! Upstairs boasts a loft area, 3 bedrooms and an additional office/den! Owners spared no expense in the design including polished concrete flooring, quartz countertops, custom cabinetry, and beautiful barn wood ceiling accents and finishes throughout the home. Enjoy the best of both worlds, being in town with bus access out the front door and just steps away from proposed Gondola site which would connect downtown Winter Park to the ski area! Home allows for easy access to walking, hiking, mountain biking and cross-country ski trails! Truly a one-of-a-kind property! See features lists in documents tab for more! Some furnishings included, see inclusions list! Per RC zoning: The property qualifies for "Home Occupations" as set forth in the TOWP Uniform Development Code (UDC). Note the low taxes due to no big subdivision/mill levy etc! Seller is a licensed real estate Broker in the state of Colorado and State of Hawaii.
Home Details
Home Type
- Single Family
Est. Annual Taxes
- $5,422
Year Built
- Built in 2016
Lot Details
- 9,148 Sq Ft Lot
Parking
- 2 Car Attached Garage
Home Design
- Brick or Stone Mason
- Frame Construction
- Concrete Block And Stucco Construction
Interior Spaces
- 2,810 Sq Ft Home
- 2-Story Property
- Furniture Available With House
- Living Room with Fireplace
- Washer and Dryer
Kitchen
- <<OvenToken>>
- Range<<rangeHoodToken>>
- <<microwave>>
- Dishwasher
- Disposal
Bedrooms and Bathrooms
- 4 Bedrooms
- 3 Bathrooms
Utilities
- Heating System Uses Natural Gas
- Radiant Heating System
- Natural Gas Connected
- Propane Needed
- Water Tap Fee Is Paid
- Wi-Fi Available
- Phone Available
- Cable TV Available
Community Details
- No Home Owners Association
- Winter Park Subdivision
Listing and Financial Details
- Assessor Parcel Number 158733242001
Map
Home Values in the Area
Average Home Value in this Area
Tax History
| Year | Tax Paid | Tax Assessment Tax Assessment Total Assessment is a certain percentage of the fair market value that is determined by local assessors to be the total taxable value of land and additions on the property. | Land | Improvement |
|---|---|---|---|---|
| 2024 | $5,636 | $94,030 | $13,220 | $80,810 |
| 2023 | $5,636 | $94,030 | $13,220 | $80,810 |
| 2022 | $4,250 | $64,890 | $9,070 | $55,820 |
| 2021 | $4,246 | $66,760 | $9,330 | $57,430 |
| 2020 | $3,271 | $55,360 | $6,250 | $49,110 |
| 2019 | $3,193 | $55,360 | $6,250 | $49,110 |
| 2018 | $2,768 | $45,150 | $5,500 | $39,650 |
| 2017 | $802 | $10,650 | $5,500 | $5,150 |
| 2016 | $1,449 | $20,270 | $20,270 | $0 |
| 2015 | -- | $20,270 | $20,270 | $0 |
Property History
| Date | Event | Price | Change | Sq Ft Price |
|---|---|---|---|---|
| 07/09/2025 07/09/25 | Price Changed | $2,699,900 | -3.6% | $961 / Sq Ft |
| 06/21/2025 06/21/25 | For Sale | $2,799,900 | 0.0% | $996 / Sq Ft |
| 06/01/2025 06/01/25 | Pending | -- | -- | -- |
| 06/01/2025 06/01/25 | For Sale | $2,799,900 | +2566.6% | $996 / Sq Ft |
| 03/16/2016 03/16/16 | Sold | $105,000 | -53.3% | -- |
| 03/03/2016 03/03/16 | Pending | -- | -- | -- |
| 01/22/2015 01/22/15 | For Sale | $225,000 | -- | -- |
Purchase History
| Date | Type | Sale Price | Title Company |
|---|---|---|---|
| Warranty Deed | $105,000 | None Available |
Mortgage History
| Date | Status | Loan Amount | Loan Type |
|---|---|---|---|
| Open | $650,000 | Credit Line Revolving |
Similar Homes in the area
Source: Grand County Board of REALTORS®
MLS Number: 25-542
APN: 158733242001
- 240 Vasquez Rd Unit A-1
- 185 Vasquez Rd Unit 2
- 185 Vasquez Rd Unit C1
- 185 Vasquez Rd Unit D1
- 185 Vasquez Rd Unit 5
- 185 Vasquez Rd Unit B1
- 185 Vasquez Rd
- 510 Kings Crossing Rd Unit C 202
- 500 Kings Crossing Rd Unit B301
- 490 Kings Crossing Rd Unit 612
- 490 Kings Crossing Rd Unit 412
- 490 Kings Crossing Rd Unit 321
- 490 Kings Crossing Rd Unit 533
- 490 Kings Crossing Rd Unit 514
- 189 Village Dr Unit 5-204
- 79050 U S Highway 40 Unit A-314
- 100 Arapahoe Rd
- 79114 Us Highway 40 Unit E201
- 136 County Road 838 Unit 10
- 105 Elk Creek Dr
- 225 Co Rd 804 Unit 2B
- 406 N Zerex St Unit 2
- 406 N Zerex St Unit 5
- 328-330 Park Ave Unit 2
- 422 Iron Horse Way
- 3159 Silver Creek Dr
- 390 Pine View Dr
- 378 E Agate Ave Unit 1-B
- 1920 Argentine
- 265 Christiansen Ave Unit B
- 900 Rose St
- 902 Rose St
- 440 Powder Run Dr
- 49 Big Jack Ct Unit Apartment
- 345 Idaho St Unit 201
- 345 8th Ave
- 10658 U S 34 Unit B
- 838 Lakeshore Dr
