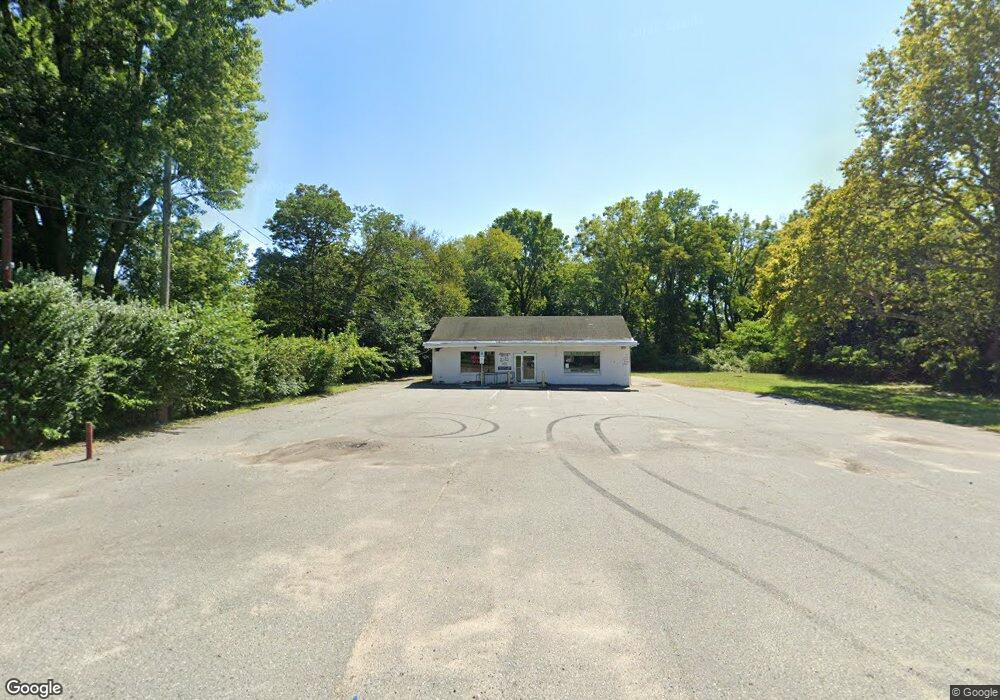243 Vista Winslow, NJ 08095
Winslow Township Neighborhood
3
Beds
1.5
Baths
1,140
Sq Ft
1,999
Sq Ft Lot
Highlights
- Colonial Architecture
- 90% Forced Air Heating and Cooling System
- Property is in very good condition
- Energy-Efficient Appliances
About This Home
Well kept property, move in ready, neutral color walls, washer, dryer refrigerator and stove
Listing Agent
(609) 792-1349 calvinjones957@gmail.com Realty Mark Advantage License #8840968 Listed on: 11/26/2025
Townhouse Details
Home Type
- Townhome
Year Built
- Built in 1988
Lot Details
- 1,999 Sq Ft Lot
- Property is in very good condition
Parking
- Parking Lot
Home Design
- Colonial Architecture
- Slab Foundation
- Aluminum Siding
Interior Spaces
- 1,140 Sq Ft Home
- Property has 2 Levels
- Electric Dryer
Kitchen
- Electric Oven or Range
- Microwave
Bedrooms and Bathrooms
- 3 Bedrooms
Eco-Friendly Details
- Energy-Efficient Appliances
Utilities
- 90% Forced Air Heating and Cooling System
- Vented Exhaust Fan
- Natural Gas Water Heater
Listing and Financial Details
- Residential Lease
- Security Deposit $3,225
- 12-Month Min and 25-Month Max Lease Term
- Available 12/1/25
Community Details
Overview
- Victoria Manor Subdivision
Pet Policy
- No Pets Allowed
Map
Source: Bright MLS
MLS Number: NJCD2106700
Nearby Homes
- 157 Villa Knoll Ct
- 19 Vernon Ct
- 21 Milstone Ct
- 18 Trowbridge Ln Unit BB
- 5 Sicklerville Rd
- 9 Melwood Ct
- 28 Melwood Ct
- 29 Medford Ct
- 12 Villanova Ct
- 45 Eastmont Ln
- 52 Memphis Ct
- 48 Memphis Ct
- 0 Broadlane Rd Unit NJGL2047004
- 1521 E Malaga Rd
- 12 Eisenhower Ln
- 18 High Meadows Dr
- 60 High Meadows Dr
- 74 Morgans Mill Rd
- 23 Barnes Way
- 11 Old School House Rd
- 153 Villa Knoll Ct
- 4 Magnolia Ct
- 19 Magnolia Ct
- 6 Victoria Manor Ct
- 4 Milstone Ct
- 5 Sicklerville Rd
- 21 Milstone Ct
- 41 Vanderbilt Ct
- 25 Medford Ct
- 70 Vanderbilt Ct
- 58 Vanderbilt Ct
- 65 Vanderbilt Ct
- 21 Locust Ct
- 301 Sicklerville Rd
- 10 Powell Dr
- 54 Hopewell Ln Unit A
- 7 Hamlet Ct Unit B
- 13 Hopewell Ln
- 155 Sickler Ct
- 1056 S Black Horse Pike

