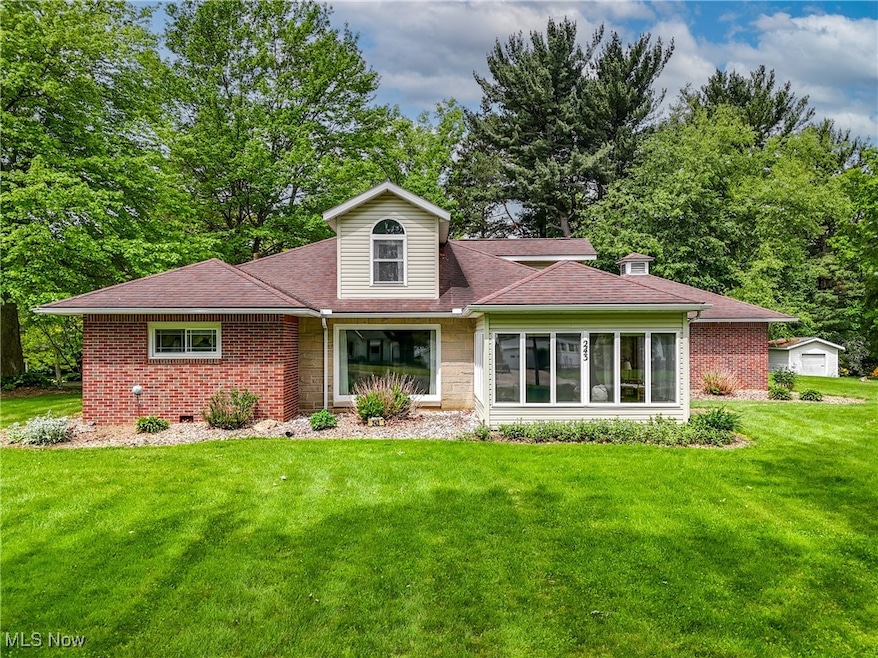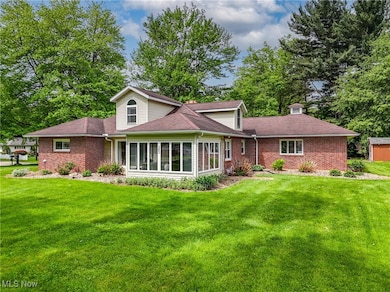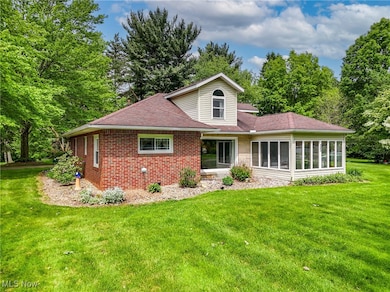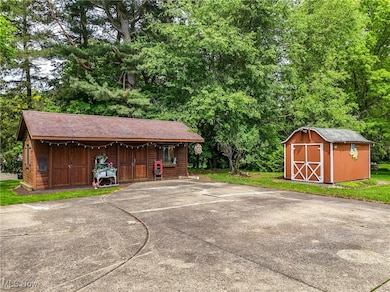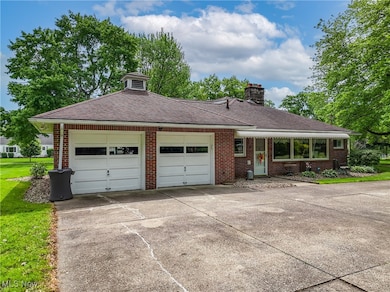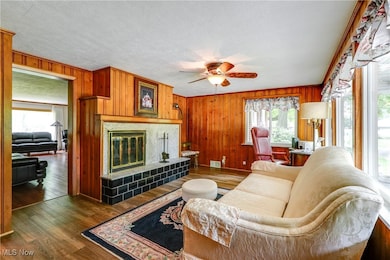
243 Wabash Ave Orrville, OH 44667
Estimated payment $1,921/month
Highlights
- Very Popular Property
- No HOA
- Forced Air Heating and Cooling System
- 1.5-Story Property
- 2 Car Attached Garage
- Wood Burning Fireplace
About This Home
Have you been searching for a charming brick ranch tucked away on a coveted dead-end street? Situated on a spacious corner lot, this lovingly cared-for home is ready to welcome its next chapter. Step inside and you’ll be greeted by a spacious bonus room featuring a stunning double-sided wood-burning fireplace that opens into an expansive living room with gleaming hardwood floors. Natural light pours into every corner, creating a warm and inviting atmosphere throughout. The updated kitchen is a dream—offering granite countertops, sleek stainless steel appliances, and an abundance of cabinetry perfect for storage and functionality. Just off the kitchen, the enclosed all-season room—adorned with walls of windows—provides the perfect spot to enjoy every season, rain or shine. Back through the main level, you’ll find two cozy bedrooms and a full bath. Upstairs, what was once attic space has been thoughtfully transformed into a third bedroom. The lower level offers even more finished space with a second full bath, a family room, and a flexible area that could easily serve as a fourth bedroom, home office, or guest suite. This home has been filled with years of love and is ready for you to make it your own. Don’t miss your chance to call this special place home.
Listing Agent
RE/MAX Showcase Brokerage Email: mike@bomboristeam.com 330-421-2165 License #2014003605

Home Details
Home Type
- Single Family
Est. Annual Taxes
- $2,907
Year Built
- Built in 1950
Lot Details
- 0.65 Acre Lot
Parking
- 2 Car Attached Garage
Home Design
- 1.5-Story Property
- Brick Exterior Construction
- Asphalt Roof
- Vinyl Siding
Interior Spaces
- Wood Burning Fireplace
- Partially Finished Basement
- Basement Fills Entire Space Under The House
Kitchen
- Range
- Microwave
- Dishwasher
Bedrooms and Bathrooms
- 4 Bedrooms | 2 Main Level Bedrooms
- 2 Full Bathrooms
Laundry
- Dryer
- Washer
Utilities
- Forced Air Heating and Cooling System
- Heating System Uses Gas
Community Details
- No Home Owners Association
- Orrville Subdivision
Listing and Financial Details
- Assessor Parcel Number 59-01385-000
Map
Home Values in the Area
Average Home Value in this Area
Tax History
| Year | Tax Paid | Tax Assessment Tax Assessment Total Assessment is a certain percentage of the fair market value that is determined by local assessors to be the total taxable value of land and additions on the property. | Land | Improvement |
|---|---|---|---|---|
| 2024 | $2,919 | $70,840 | $24,030 | $46,810 |
| 2023 | $2,919 | $70,840 | $24,030 | $46,810 |
| 2022 | $2,477 | $54,070 | $18,340 | $35,730 |
| 2021 | $2,551 | $54,070 | $18,340 | $35,730 |
| 2020 | $2,580 | $54,070 | $18,340 | $35,730 |
| 2019 | $2,322 | $47,050 | $18,070 | $28,980 |
| 2018 | $2,337 | $47,050 | $18,070 | $28,980 |
| 2017 | $2,341 | $47,050 | $18,070 | $28,980 |
| 2016 | $2,293 | $45,250 | $17,380 | $27,870 |
| 2015 | $2,251 | $45,250 | $17,380 | $27,870 |
| 2014 | $2,251 | $45,250 | $17,380 | $27,870 |
| 2013 | $2,240 | $43,850 | $15,490 | $28,360 |
Property History
| Date | Event | Price | Change | Sq Ft Price |
|---|---|---|---|---|
| 05/22/2025 05/22/25 | For Sale | $299,900 | -- | $117 / Sq Ft |
Purchase History
| Date | Type | Sale Price | Title Company |
|---|---|---|---|
| Deed | $105,000 | -- |
Mortgage History
| Date | Status | Loan Amount | Loan Type |
|---|---|---|---|
| Open | $95,000 | Credit Line Revolving | |
| Closed | $84,000 | New Conventional |
About the Listing Agent

With a highly ethical approach our clients can rest assured that we will protect their best interests throughout their transaction. We are here to help anyone looking to buy or sell their home.
Mike's Other Listings
Source: MLS Now
MLS Number: 5124387
APN: 59-01385-000
- 123 Wabash Ave
- 1402 W Market St
- 1217 W Market St
- 1603 W Market St
- 142 N Linden Ave Unit 501
- 433 Brandon Ct
- 417 Danvers Ct
- 412 Coventry Ct
- 501 W Market St
- 408 W Paradise St
- 881 Hemlock Trail
- 769 Sunrise Cir
- 316 W Paradise St
- 1305 Independence Dr
- 856 Cleveland Ave
- 602 S Main St
- 511 S Walnut St
- 1305 Strawbridge Place
- 11349 Church Rd
- 1135 Alicia Ct Unit 3C
