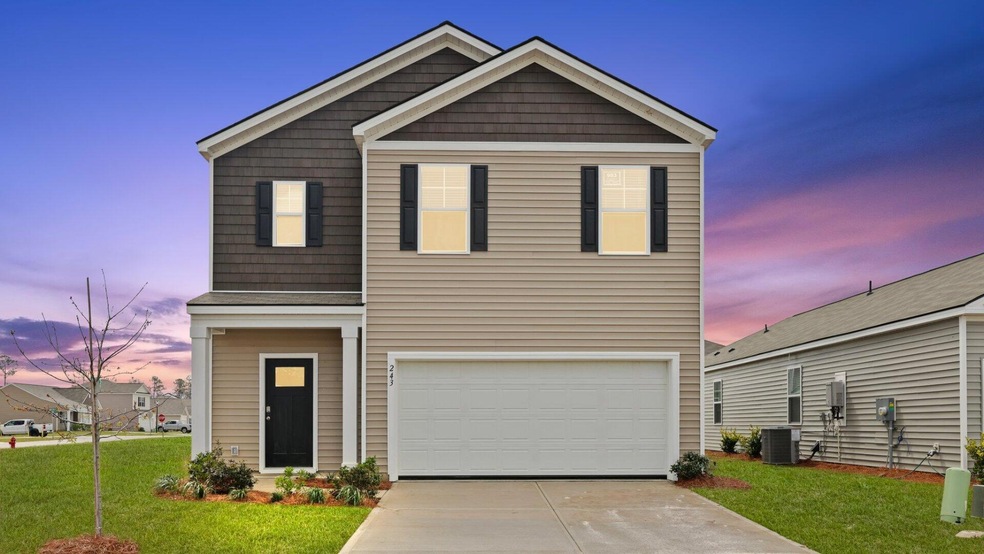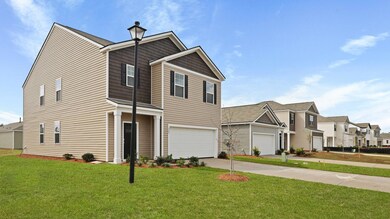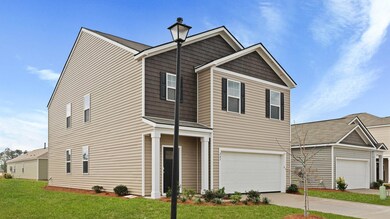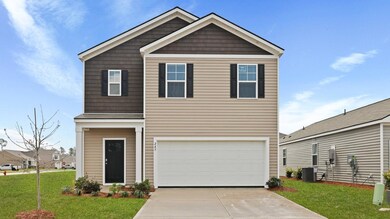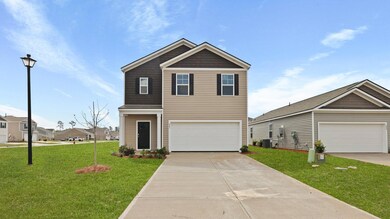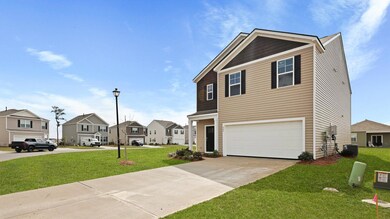
243 Watersglen Dr Moncks Corner, SC 29461
Cane Bay Plantation NeighborhoodHighlights
- New Construction
- Pond
- Loft
- Home Energy Rating Service (HERS) Rated Property
- Traditional Architecture
- Community Pool
About This Home
As of May 2025This 2362sqft Robie plan is situated on corner homesite and offers 5 bedrooms, 3 full baths with a 2-car garage, designed with comfort and easy living in mind. As you enter the home you are welcomed with a large foyer. Entering the great room we find the dining area, family room and a wonderful cook's kitchen are all together for open living. This kitchen features ample cabinetry, granite counters, a large kitchen island with room for 4 counter height barstools plus there is a huge walk-in pantry. The stainless-steel appliances include a 5-burner gas range, microwave, dishwasher, and even a refrigerator! The first-floor features wood inspired flooring that's beautiful and wears like iron. You will love the resort style Amenities, local YMCA, restaurants and Shopping.This Robie plan is located on a marvelous fully sodded homesite and offers 5 bedrooms, 3 full baths with a 2-car garage, designed with comfort and easy living in mind. As you enter the home you are welcomed with a large foyer. Entering the great room we find the dining area, family room and a wonderful cook's kitchen are all together for open living. This kitchen features ample cabinetry, granite counters, a large kitchen island with room for 4 counter height barstools plus there is a huge walk-in pantry. The stainless-steel appliances include a 5-burner gas range, microwave, dishwasher, and even a refrigerator! The first-floor features wood inspired flooring that's beautiful and wears like iron.
Last Agent to Sell the Property
D R Horton Inc License #141491 Listed on: 02/07/2025

Last Buyer's Agent
Non Member
NON MEMBER
Home Details
Home Type
- Single Family
Year Built
- Built in 2024 | New Construction
Lot Details
- 5,227 Sq Ft Lot
- Level Lot
HOA Fees
- $61 Monthly HOA Fees
Parking
- 2 Car Garage
Home Design
- Traditional Architecture
- Slab Foundation
- Fiberglass Roof
- Vinyl Siding
Interior Spaces
- 2,361 Sq Ft Home
- 2-Story Property
- Smooth Ceilings
- Window Treatments
- Entrance Foyer
- Family Room
- Combination Dining and Living Room
- Loft
- Laundry Room
Kitchen
- Eat-In Kitchen
- Gas Range
- <<microwave>>
- Dishwasher
- Kitchen Island
- Disposal
Flooring
- Carpet
- Vinyl
Bedrooms and Bathrooms
- 5 Bedrooms
- Walk-In Closet
- 3 Full Bathrooms
Eco-Friendly Details
- Home Energy Rating Service (HERS) Rated Property
Outdoor Features
- Pond
- Patio
- Stoop
Schools
- Whitesville Elementary School
- Berkeley Middle School
- Berkeley High School
Utilities
- Central Air
- Heating System Uses Natural Gas
- Tankless Water Heater
Listing and Financial Details
- Home warranty included in the sale of the property
Community Details
Overview
- Built by Dr Horton, Inc.
- Cane Bay Plantation Subdivision
Recreation
- Community Pool
Similar Homes in Moncks Corner, SC
Home Values in the Area
Average Home Value in this Area
Property History
| Date | Event | Price | Change | Sq Ft Price |
|---|---|---|---|---|
| 05/19/2025 05/19/25 | Sold | $414,850 | 0.0% | $176 / Sq Ft |
| 04/05/2025 04/05/25 | Pending | -- | -- | -- |
| 04/04/2025 04/04/25 | Price Changed | $414,850 | 0.0% | $176 / Sq Ft |
| 03/27/2025 03/27/25 | Price Changed | $414,900 | -1.2% | $176 / Sq Ft |
| 03/20/2025 03/20/25 | Price Changed | $419,825 | -2.1% | $178 / Sq Ft |
| 03/11/2025 03/11/25 | Price Changed | $428,825 | +0.2% | $182 / Sq Ft |
| 02/26/2025 02/26/25 | Price Changed | $427,825 | +0.6% | $181 / Sq Ft |
| 02/07/2025 02/07/25 | For Sale | $425,325 | -- | $180 / Sq Ft |
Tax History Compared to Growth
Agents Affiliated with this Home
-
Andrew Mcferron
A
Seller's Agent in 2025
Andrew Mcferron
D R Horton Inc
(479) 220-3885
7 in this area
9 Total Sales
-
N
Buyer's Agent in 2025
Non Member
NON MEMBER
Map
Source: CHS Regional MLS
MLS Number: 25003324
- 718 Long Bluff Rd
- 252 Watersglen Dr
- 720 Long Bluff Rd
- 261 Watersglen Dr
- 134 Ivory Shadow Rd
- 273 Watersglen Dr
- 287 Watersglen Dr
- 289 Watersglen Dr
- 293 Watersglen Dr
- 313 Willow Run Dr
- 315 Willow Run Dr
- 319 Willow Run Dr
- 331 Willow Run Dr
- 333 Willow Run Dr
- 327 Willow Run Dr
- 301 Watersglen Dr
- 305 Watersglen Dr
- 309 Watersglen Dr
- 777 Long Bluff Rd
- 475 Lake Ridge Blvd
