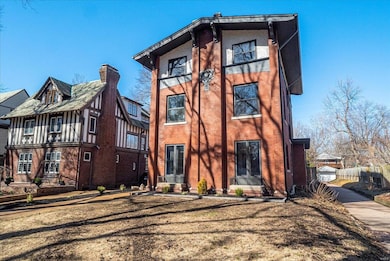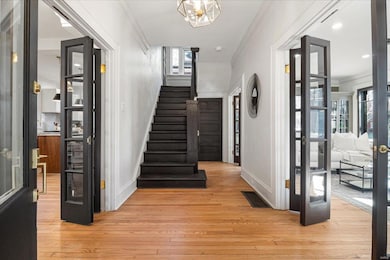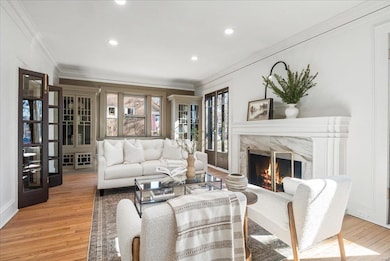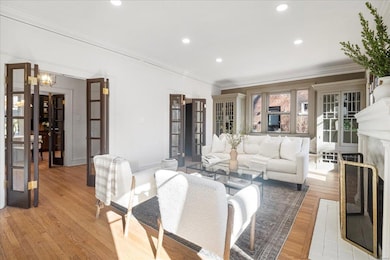
243 Westgate Ave Saint Louis, MO 63130
Highlights
- Back to Public Ground
- Some Wood Windows
- Living Room
- Marble Flooring
- Historic or Period Millwork
- Laundry Room
About This Home
As of April 2025This exquisitely renovated 5-bed, 3-bath home blends historic charm with modern sophistication across three levels. Flooded with natural light, the grand living spaces feature original built-ins, restored hardwoods, and designer finishes. The chef’s kitchen stuns with quartzite counters, custom soft-close cabinetry, and a hidden coffee bar, all accented by unlacquered brass hardware that flows throughout. A wine fridge and sunlit breakfast nook complete the space. Upstairs, the primary suite is a true retreat with a marble-clad spa bath, glass-enclosed shower, private balcony off the adjacent office/bedroom, and a custom walk-in closet. A striking guest bath showcases emerald-green tile and stained-glass windows. The third floor offers three spacious bedrooms, perfect for guest or kid rooms. Outside, a backyard with a pergola is ideal for entertaining. Thoughtful craftsmanship makes this home a rare find in one of St. Louis’ most sought-after neighborhoods.
Last Agent to Sell the Property
Patton Properties License #2020001889 Listed on: 03/14/2025
Home Details
Home Type
- Single Family
Est. Annual Taxes
- $8,536
Year Built
- Built in 1909
Lot Details
- 8,416 Sq Ft Lot
- Back to Public Ground
- Fenced
- Level Lot
- Historic Home
HOA Fees
- $73 Monthly HOA Fees
Parking
- Off-Street Parking
Home Design
- Brick Exterior Construction
Interior Spaces
- 3,222 Sq Ft Home
- 3-Story Property
- Historic or Period Millwork
- Wood Burning Fireplace
- Some Wood Windows
- Insulated Windows
- Living Room
- Unfinished Basement
- Basement Fills Entire Space Under The House
- Laundry Room
Kitchen
- <<microwave>>
- Dishwasher
Flooring
- Wood
- Marble
- Ceramic Tile
Bedrooms and Bathrooms
- 5 Bedrooms
Schools
- Flynn Park Elem. Elementary School
- Brittany Woods Middle School
- University City Sr. High School
Additional Features
- Accessible Parking
- Forced Air Heating System
Listing and Financial Details
- Assessor Parcel Number 18H-11-0616
Ownership History
Purchase Details
Home Financials for this Owner
Home Financials are based on the most recent Mortgage that was taken out on this home.Purchase Details
Home Financials for this Owner
Home Financials are based on the most recent Mortgage that was taken out on this home.Purchase Details
Purchase Details
Home Financials for this Owner
Home Financials are based on the most recent Mortgage that was taken out on this home.Purchase Details
Home Financials for this Owner
Home Financials are based on the most recent Mortgage that was taken out on this home.Purchase Details
Home Financials for this Owner
Home Financials are based on the most recent Mortgage that was taken out on this home.Purchase Details
Home Financials for this Owner
Home Financials are based on the most recent Mortgage that was taken out on this home.Purchase Details
Home Financials for this Owner
Home Financials are based on the most recent Mortgage that was taken out on this home.Similar Homes in Saint Louis, MO
Home Values in the Area
Average Home Value in this Area
Purchase History
| Date | Type | Sale Price | Title Company |
|---|---|---|---|
| Warranty Deed | -- | True Title | |
| Special Warranty Deed | $545,000 | Covius Settlement Services | |
| Trustee Deed | $500,657 | None Listed On Document | |
| Warranty Deed | $589,000 | Insight Title | |
| Warranty Deed | -- | Us Title Main | |
| Corporate Deed | $455,900 | None Available | |
| Warranty Deed | -- | None Available | |
| Warranty Deed | $370,000 | -- | |
| Warranty Deed | $322,000 | -- |
Mortgage History
| Date | Status | Loan Amount | Loan Type |
|---|---|---|---|
| Open | $787,500 | New Conventional | |
| Previous Owner | $40,212 | Credit Line Revolving | |
| Previous Owner | $471,200 | Future Advance Clause Open End Mortgage | |
| Previous Owner | $419,500 | Commercial | |
| Previous Owner | $230,900 | Adjustable Rate Mortgage/ARM | |
| Previous Owner | $233,400 | New Conventional | |
| Previous Owner | $266,700 | Unknown | |
| Previous Owner | $267,500 | Unknown | |
| Previous Owner | $364,720 | Purchase Money Mortgage | |
| Previous Owner | $61,150 | Credit Line Revolving | |
| Previous Owner | $296,000 | Purchase Money Mortgage | |
| Previous Owner | $240,000 | No Value Available | |
| Closed | $65,900 | No Value Available |
Property History
| Date | Event | Price | Change | Sq Ft Price |
|---|---|---|---|---|
| 04/10/2025 04/10/25 | Sold | -- | -- | -- |
| 03/18/2025 03/18/25 | Pending | -- | -- | -- |
| 03/14/2025 03/14/25 | For Sale | $875,000 | +59.1% | $272 / Sq Ft |
| 03/09/2025 03/09/25 | Off Market | -- | -- | -- |
| 02/26/2024 02/26/24 | Sold | -- | -- | -- |
| 02/03/2024 02/03/24 | Price Changed | $549,900 | -8.3% | $171 / Sq Ft |
| 02/02/2024 02/02/24 | Pending | -- | -- | -- |
| 12/29/2023 12/29/23 | Price Changed | $599,900 | -3.2% | $186 / Sq Ft |
| 11/28/2023 11/28/23 | Price Changed | $619,900 | -6.8% | $192 / Sq Ft |
| 10/31/2023 10/31/23 | For Sale | $664,900 | +9.2% | $206 / Sq Ft |
| 04/29/2016 04/29/16 | Sold | -- | -- | -- |
| 10/26/2015 10/26/15 | Pending | -- | -- | -- |
| 10/26/2015 10/26/15 | For Sale | $609,000 | -- | $189 / Sq Ft |
Tax History Compared to Growth
Tax History
| Year | Tax Paid | Tax Assessment Tax Assessment Total Assessment is a certain percentage of the fair market value that is determined by local assessors to be the total taxable value of land and additions on the property. | Land | Improvement |
|---|---|---|---|---|
| 2023 | $8,536 | $121,510 | $50,750 | $70,760 |
| 2022 | $8,815 | $117,170 | $50,750 | $66,420 |
| 2021 | $8,723 | $117,170 | $50,750 | $66,420 |
| 2020 | $7,851 | $102,770 | $48,490 | $54,280 |
| 2019 | $7,853 | $102,770 | $48,490 | $54,280 |
| 2018 | $7,926 | $95,930 | $40,390 | $55,540 |
| 2017 | $7,942 | $95,930 | $40,390 | $55,540 |
| 2016 | $7,198 | $83,180 | $34,690 | $48,490 |
| 2015 | $7,152 | $83,180 | $34,690 | $48,490 |
| 2014 | -- | $92,150 | $21,810 | $70,340 |
Agents Affiliated with this Home
-
Justin Schoemehl

Seller's Agent in 2025
Justin Schoemehl
Patton Properties
(314) 954-5694
5 in this area
109 Total Sales
-
Emily Booker

Buyer's Agent in 2025
Emily Booker
Garcia Properties
(314) 709-0551
5 in this area
233 Total Sales
-
Patrick Peterson

Seller's Agent in 2024
Patrick Peterson
Peterson Homes
(314) 503-8607
9 in this area
136 Total Sales
-
Brandi Jo Zirkelbach

Buyer's Agent in 2024
Brandi Jo Zirkelbach
Worth Clark Realty
(314) 222-0065
3 in this area
156 Total Sales
-
Carole Lemire
C
Seller's Agent in 2016
Carole Lemire
Coldwell Banker Realty - Gundaker
(314) 993-8000
2 in this area
7 Total Sales
-
Default Zmember
D
Buyer's Agent in 2016
Default Zmember
Zdefault Office
(314) 984-9111
33 in this area
8,740 Total Sales
Map
Source: MARIS MLS
MLS Number: MIS25014010
APN: 18H-11-0616
- 315 Westgate Ave
- 6363 Pershing Ave
- 316 Melville Ave
- 6624 Pershing Ave
- 6336 Pershing Ave
- 6655 Waterman Ave
- 6026 Waterman Ave Unit 3E
- 6214 Pershing Ave
- 603 Westgate Ave Unit 603E
- 719 Leland Ave
- 701 Limit Ave
- 6954 Kingsbury Blvd
- 740 Heman Ave
- 760 Syracuse Ave
- 321 Rosedale Ave
- 319 Rosedale Ave
- 6114 Washington Blvd Unit 302
- 6126 Washington Blvd Unit 302
- 6278 Cates Ave
- 6059 Mcpherson Ave






