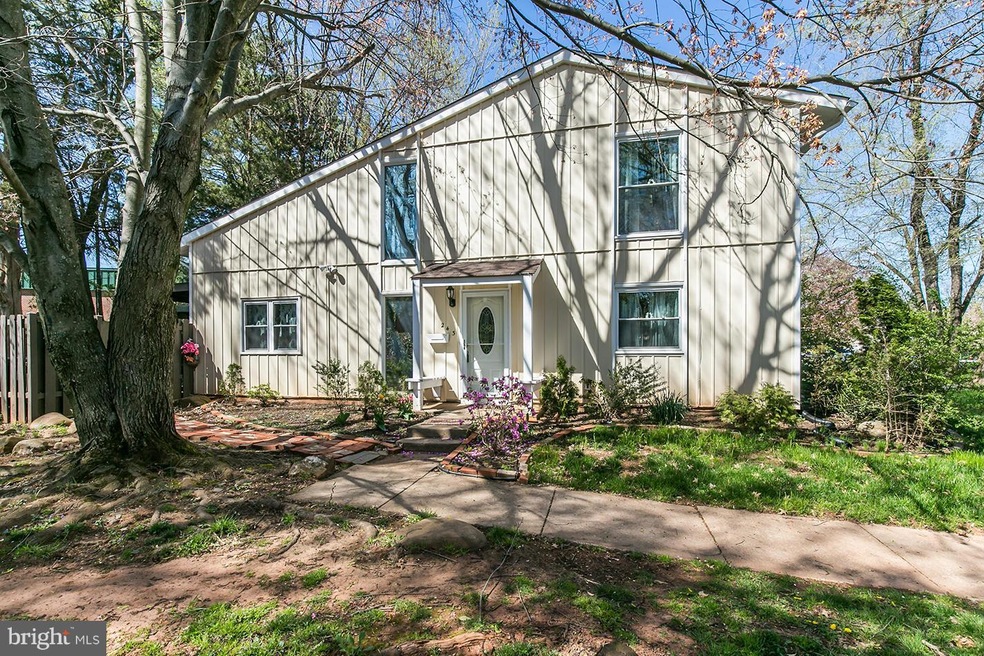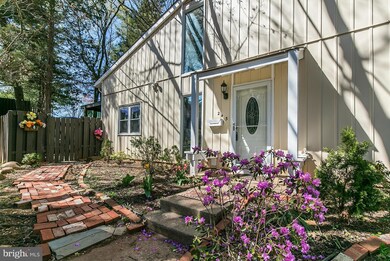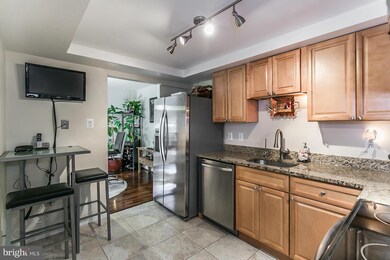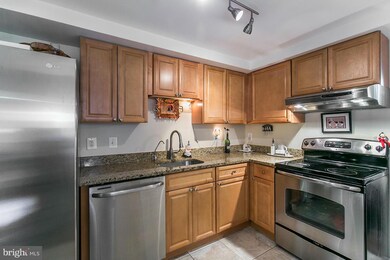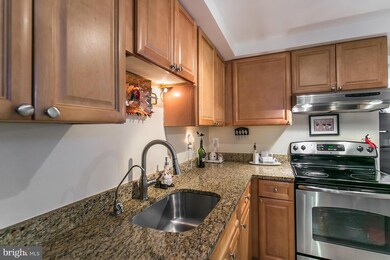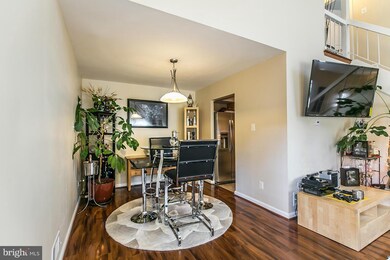
243 Willow Terrace Sterling, VA 20164
Highlights
- Gourmet Kitchen
- Open Floorplan
- Wood Flooring
- Dominion High School Rated A-
- Colonial Architecture
- Main Floor Bedroom
About This Home
As of January 2022Wow! Renovated 3BR2BA 1662 fin sqft end-unit TH in sought after Sugarland Run w /Willow Lake Views in cul-de-sac! ML has Cherry hw, Gourmet kit. w/ granite,ss app/cer.tile,Ren Bath w/ cer. tile and custom tiled frameless shower.ULhas grand MBR w/ balcony views of Willow Lake.,walk-in,Ren.MBA has cer. tile/custom tiled frameless shower.Recent Updates:windows,roof,hw, upgraded light fixtures
Last Agent to Sell the Property
Long & Foster Real Estate, Inc. Listed on: 04/05/2016

Townhouse Details
Home Type
- Townhome
Est. Annual Taxes
- $3,197
Year Built
- Built in 1972
Lot Details
- 2,614 Sq Ft Lot
- 1 Common Wall
- Property is in very good condition
HOA Fees
- $65 Monthly HOA Fees
Parking
- 2 Assigned Parking Spaces
Home Design
- Colonial Architecture
- Wood Siding
Interior Spaces
- 1,662 Sq Ft Home
- Property has 2 Levels
- Open Floorplan
- Built-In Features
- Window Treatments
- Dining Area
- Wood Flooring
- Washer and Dryer Hookup
Kitchen
- Gourmet Kitchen
- Electric Oven or Range
- Ice Maker
- Dishwasher
- Upgraded Countertops
- Disposal
Bedrooms and Bathrooms
- 3 Bedrooms | 2 Main Level Bedrooms
- En-Suite Bathroom
- 2 Full Bathrooms
Schools
- Dominion High School
Utilities
- Forced Air Heating and Cooling System
- Vented Exhaust Fan
- Natural Gas Water Heater
Community Details
- $60 Other Monthly Fees
- Sugarland Run Subdivision
Listing and Financial Details
- Assessor Parcel Number 012470129000
Ownership History
Purchase Details
Home Financials for this Owner
Home Financials are based on the most recent Mortgage that was taken out on this home.Purchase Details
Home Financials for this Owner
Home Financials are based on the most recent Mortgage that was taken out on this home.Purchase Details
Home Financials for this Owner
Home Financials are based on the most recent Mortgage that was taken out on this home.Purchase Details
Home Financials for this Owner
Home Financials are based on the most recent Mortgage that was taken out on this home.Purchase Details
Home Financials for this Owner
Home Financials are based on the most recent Mortgage that was taken out on this home.Purchase Details
Home Financials for this Owner
Home Financials are based on the most recent Mortgage that was taken out on this home.Purchase Details
Home Financials for this Owner
Home Financials are based on the most recent Mortgage that was taken out on this home.Similar Homes in Sterling, VA
Home Values in the Area
Average Home Value in this Area
Purchase History
| Date | Type | Sale Price | Title Company |
|---|---|---|---|
| Deed | $375,000 | Roberts Dale J | |
| Warranty Deed | $295,000 | Attorney | |
| Warranty Deed | $232,600 | -- | |
| Warranty Deed | $145,000 | -- | |
| Warranty Deed | $300,000 | -- | |
| Deed | $135,500 | -- | |
| Deed | $88,235 | -- |
Mortgage History
| Date | Status | Loan Amount | Loan Type |
|---|---|---|---|
| Open | $368,207 | FHA | |
| Previous Owner | $289,656 | FHA | |
| Previous Owner | $226,703 | FHA | |
| Previous Owner | $116,000 | Construction | |
| Previous Owner | $240,000 | New Conventional | |
| Previous Owner | $133,850 | No Value Available | |
| Previous Owner | $88,100 | No Value Available | |
| Closed | $18,750 | No Value Available |
Property History
| Date | Event | Price | Change | Sq Ft Price |
|---|---|---|---|---|
| 01/21/2022 01/21/22 | Sold | $375,000 | -2.6% | $251 / Sq Ft |
| 11/03/2021 11/03/21 | Price Changed | $384,990 | -1.3% | $257 / Sq Ft |
| 10/01/2021 10/01/21 | For Sale | $390,000 | +4.0% | $261 / Sq Ft |
| 09/30/2021 09/30/21 | Off Market | $375,000 | -- | -- |
| 06/30/2016 06/30/16 | Sold | $295,000 | 0.0% | $177 / Sq Ft |
| 05/12/2016 05/12/16 | Pending | -- | -- | -- |
| 04/25/2016 04/25/16 | For Sale | $294,900 | 0.0% | $177 / Sq Ft |
| 04/17/2016 04/17/16 | Pending | -- | -- | -- |
| 04/06/2016 04/06/16 | For Sale | $294,900 | 0.0% | $177 / Sq Ft |
| 04/05/2016 04/05/16 | Off Market | $295,000 | -- | -- |
| 04/05/2016 04/05/16 | For Sale | $294,900 | +26.8% | $177 / Sq Ft |
| 03/16/2012 03/16/12 | Sold | $232,600 | +3.5% | $143 / Sq Ft |
| 02/18/2012 02/18/12 | Pending | -- | -- | -- |
| 01/14/2012 01/14/12 | For Sale | $224,750 | -- | $139 / Sq Ft |
Tax History Compared to Growth
Tax History
| Year | Tax Paid | Tax Assessment Tax Assessment Total Assessment is a certain percentage of the fair market value that is determined by local assessors to be the total taxable value of land and additions on the property. | Land | Improvement |
|---|---|---|---|---|
| 2025 | $3,436 | $426,810 | $143,500 | $283,310 |
| 2024 | $3,563 | $411,870 | $133,500 | $278,370 |
| 2023 | $3,392 | $387,710 | $133,500 | $254,210 |
| 2022 | $3,462 | $388,970 | $123,500 | $265,470 |
| 2021 | $3,350 | $341,860 | $108,500 | $233,360 |
| 2020 | $3,399 | $328,440 | $103,500 | $224,940 |
| 2019 | $3,301 | $315,870 | $103,500 | $212,370 |
| 2018 | $3,220 | $296,800 | $103,500 | $193,300 |
| 2017 | $3,212 | $285,530 | $103,500 | $182,030 |
| 2016 | $3,104 | $271,060 | $0 | $0 |
| 2015 | $3,197 | $178,200 | $0 | $178,200 |
| 2014 | $3,084 | $163,510 | $0 | $163,510 |
Agents Affiliated with this Home
-
JORGE CABRERA

Seller's Agent in 2022
JORGE CABRERA
J&C Real Estate Solution, LLC
(571) 246-8094
6 in this area
40 Total Sales
-
Dina Azzam

Buyer's Agent in 2022
Dina Azzam
RE/MAX
(703) 403-3830
9 in this area
131 Total Sales
-
Jennifer Griffith
J
Seller's Agent in 2016
Jennifer Griffith
Long & Foster
(703) 437-3800
2 Total Sales
-
Yanet Romero

Buyer's Agent in 2016
Yanet Romero
Impact Real Estate, LLC
(703) 774-5911
12 in this area
67 Total Sales
-
Alisa Sampedro
A
Seller's Agent in 2012
Alisa Sampedro
NOVA Realty Group, LLC.
(703) 967-4961
44 Total Sales
-
Monica Justiniano

Buyer's Agent in 2012
Monica Justiniano
Century 21 New Millennium
(703) 725-2381
26 Total Sales
Map
Source: Bright MLS
MLS Number: 1000683181
APN: 012-47-0129
- 234 Willow Terrace
- 86 Sugarland Run Dr
- 203 N Cottage Rd
- 15 Greenfield Ct
- 258 N Cottage Rd
- 810 Sugarland Run Dr
- 20687 Smithfield Ct
- 500 Giles Place
- 502 Giles Place
- 112 S Fox Rd
- 415 Argus Place
- 1014 Brethour Ct
- 111 Park Hill Ln
- 703 Brethour Ct Unit 19
- 229 W Meadowland Ln
- 402 Sugarland Run Dr
- 21073 Semblance Dr
- 25 Jefferson Dr
- 20597 Glenmere Square
- 20970 Promontory Square
