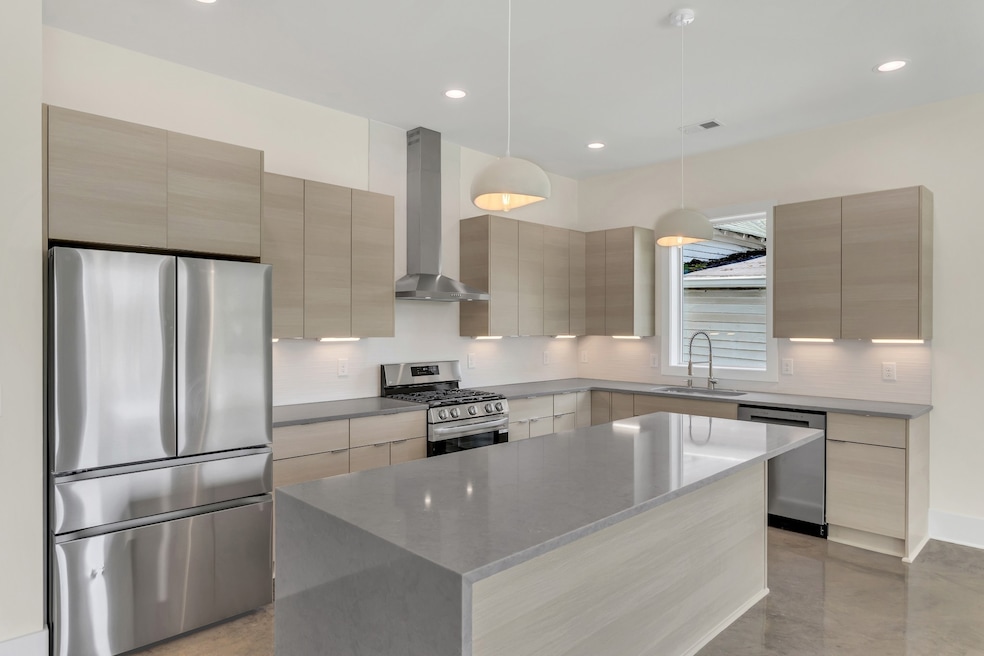2430 Batavia St Nashville, TN 37208
Hadley/Washington NeighborhoodEstimated payment $3,768/month
Highlights
- Contemporary Architecture
- Porch
- Soaking Tub
- No HOA
- In-Law or Guest Suite
- Walk-In Closet
About This Home
***NO MONEY DOWN ELIGIBLE***
30 year conventional fix rate financing, NO DOWN PAYMENT, NO MONTHLY MORTGAGE INSURANCE EVER, with a REDUCED INTEREST RATE and $500 credit to closing cost! Contact Tony Grubbs @ Cadence Bank 615-970-8113
1% lender credit & free appraisal with preferred lender.
Pictures don’t do this home justice, come see for yourself. Bring ANY & ALL offers!!!
2 primary suites, one up, one down. Downstairs included a kitchenette, retro refrigerator & air fryer/dehydrator. Bluetooth mirrors in bathrooms for both. Unconnected Jack & Jill bathroom for the 3rd & 4th bedrooms, gives you privacy. Huge bath up, with walkthrough shower including 6 body jets, rain head, handheld spray & separate large soaking tub. Artisan polished concrete floors. Luscious marble look, 24x48 tiles in bathrooms, create a spa feeling tiled to 10 foot ceilings. Laundry room on each floor. European flat front cabinets, gas range, and extra large waterfall island, give the quartz countertops through the home a clean look. All LG appliances included with the home.
***The downstairs suite can potentially be a mother in law, office, or even owner occupied airbnb unit to help give extra income***. PLEASE BRING ANY AND ALL OFFERS!!!
Listing Agent
Live Nashville Realty. LLC Brokerage Phone: 6159550585 License # 324629 Listed on: 08/15/2025
Home Details
Home Type
- Single Family
Est. Annual Taxes
- $468
Year Built
- Built in 2024
Lot Details
- 3,920 Sq Ft Lot
- Lot Dimensions are 35 x 104
Home Design
- Contemporary Architecture
- Shingle Roof
- Hardboard
Interior Spaces
- 2,618 Sq Ft Home
- Property has 1 Level
- Ceiling Fan
- Combination Dining and Living Room
- Interior Storage Closet
- Laundry Room
- Fire and Smoke Detector
Kitchen
- Microwave
- Dishwasher
- Disposal
Flooring
- Concrete
- Tile
- Vinyl
Bedrooms and Bathrooms
- 4 Bedrooms | 1 Main Level Bedroom
- Walk-In Closet
- In-Law or Guest Suite
- Soaking Tub
Parking
- 2 Open Parking Spaces
- 2 Parking Spaces
- Parking Pad
- Alley Access
- Driveway
Outdoor Features
- Patio
- Porch
Schools
- Park Avenue Enhanced Option Elementary School
- Moses Mckissack Middle School
- Pearl Cohn Magnet High School
Utilities
- Cooling Available
- Heating System Uses Natural Gas
Community Details
- No Home Owners Association
- Ashcraft/Mcnairy Subdivision
Listing and Financial Details
- Assessor Parcel Number 09206063100
Map
Home Values in the Area
Average Home Value in this Area
Tax History
| Year | Tax Paid | Tax Assessment Tax Assessment Total Assessment is a certain percentage of the fair market value that is determined by local assessors to be the total taxable value of land and additions on the property. | Land | Improvement |
|---|---|---|---|---|
| 2024 | $468 | $14,375 | $14,375 | $0 |
| 2023 | $468 | $14,375 | $14,375 | $0 |
| 2022 | $468 | $14,375 | $14,375 | $0 |
| 2021 | $473 | $14,375 | $14,375 | $0 |
| 2020 | $330 | $7,825 | $7,825 | $0 |
| 2019 | $247 | $7,825 | $7,825 | $0 |
| 2018 | $247 | $7,825 | $7,825 | $0 |
| 2017 | $247 | $7,825 | $7,825 | $0 |
| 2016 | $124 | $2,750 | $2,750 | $0 |
| 2015 | $124 | $2,750 | $2,750 | $0 |
| 2014 | $124 | $2,750 | $2,750 | $0 |
Property History
| Date | Event | Price | Change | Sq Ft Price |
|---|---|---|---|---|
| 08/15/2025 08/15/25 | For Rent | $4,000 | 0.0% | -- |
| 08/15/2025 08/15/25 | For Sale | $699,900 | +418.4% | $267 / Sq Ft |
| 09/01/2023 09/01/23 | Sold | $135,000 | -32.5% | -- |
| 07/06/2023 07/06/23 | Pending | -- | -- | -- |
| 07/03/2023 07/03/23 | For Sale | $200,000 | 0.0% | -- |
| 06/21/2023 06/21/23 | Pending | -- | -- | -- |
| 04/27/2023 04/27/23 | For Sale | $200,000 | 0.0% | -- |
| 04/24/2023 04/24/23 | Pending | -- | -- | -- |
| 03/16/2023 03/16/23 | For Sale | $200,000 | -- | -- |
Purchase History
| Date | Type | Sale Price | Title Company |
|---|---|---|---|
| Warranty Deed | $135,000 | None Listed On Document |
Source: Realtracs
MLS Number: 2974603
APN: 092-06-0-631
- 2429 Batavia St
- 2324 Batavia St
- 2429 Batavia St
- 805 25th Ave N
- 2419 Batavia St
- 2415 Herman St
- 2509 Batavia St
- 2413 Herman St
- 2413 Herman St Unit A and B
- 2411 Batavia St
- 2514 Booker St
- 725B 25th Ave N
- 725A 25th Ave N
- 800 26th Ave N
- 2328 Batavia St
- 716 26th Ave N
- 723 26th Ave N
- 2318 Batavia St
- 707 26th Ave N Unit 204
- 707 26th Ave N Unit 410
- 706 25th Ave N
- 745 22nd Ave N
- 716 27th Ave N
- 2704 Clifton Ave Unit 305
- 2215 Albion St
- 2215 Albion St
- 2215 Albion St
- 731 28th Ave N
- 721 28th Ave N
- 2412 Alameda St
- 2511 Meharry Blvd
- 2415 Meharry Blvd
- 516 27th Ave N Unit ID1234636P
- 516 27th Ave N Unit ID1038537P
- 2702 Delaware Ave Unit ID1051654P
- 2400 Charlotte Ave
- 1930 Herman St
- 2716 Delaware Ave Unit ID1251878P
- 2716 Delaware Ave Unit ID1245506P
- 2716 Delaware Ave Unit ID1038507P







