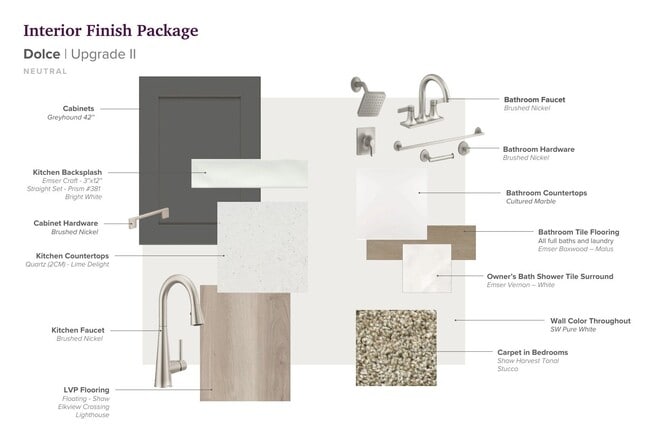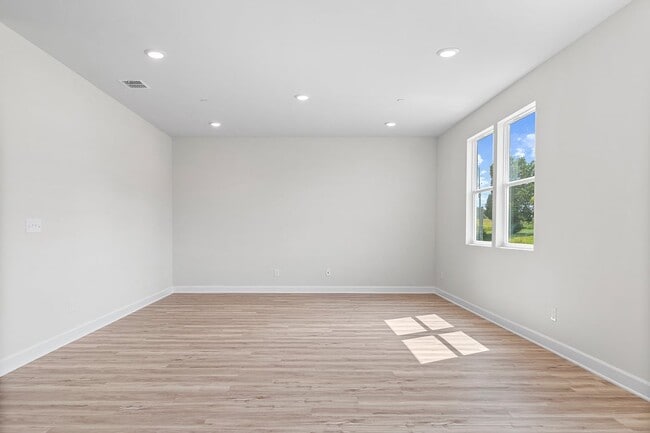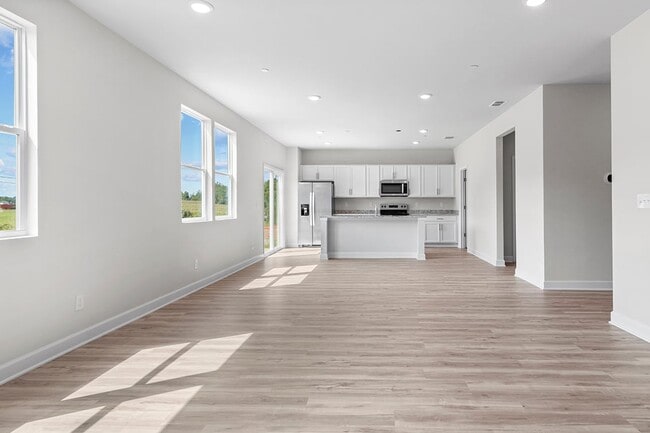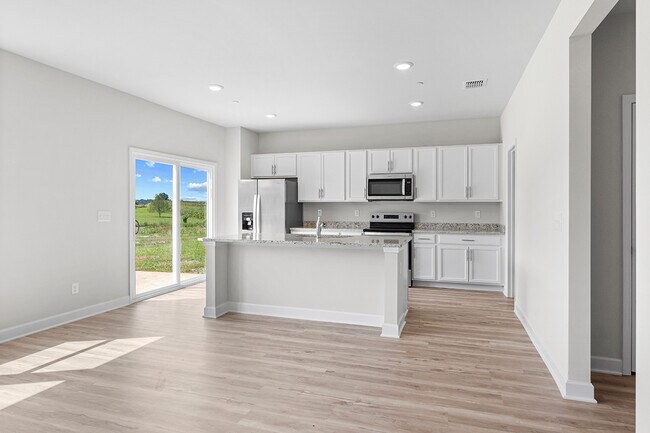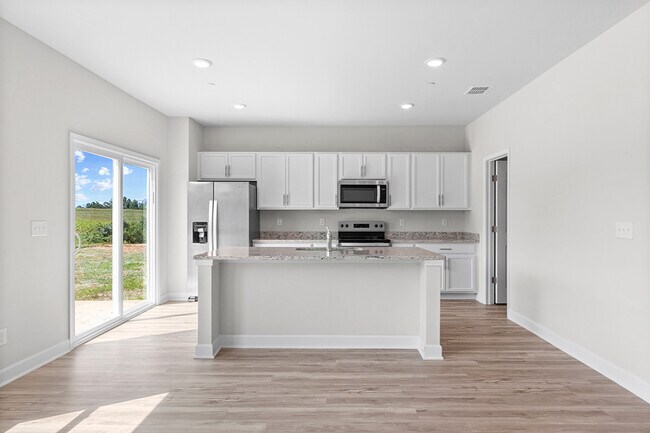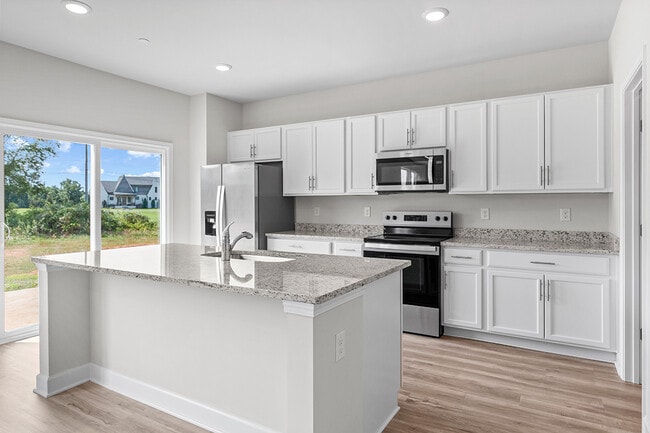
2430 Beverly Gail Rd Pleasant View, TN 37146
Highland ReservesEstimated payment $2,834/month
About This Home
PLEASE NOTE: INTERIOR PHOTOS OF THE HOME ABOVE ARE NOT THE ACTUAL HOME, BUT A REPRESENTATION OF THE FLOOR PLAN Step into the Harding at Highland Reserves in Pleasant View, TN, a two-story home that blends modern function with inviting style. Off the foyer, a private study with double French doors and LVP flooring provides the perfect work-from-home or quiet retreat. The open-concept great room flows seamlessly into a spacious, extended kitchen with dark gray cabinets, center island, and walk-in pantry—offering plenty of room for meal prep and gatherings. A built-in valet/drop zone off the garage adds everyday convenience, while sliding doors open to a covered patio overlooking a yard with no rear neighbor. Upstairs, a flexible loft provides space for a media room, game zone, or study area. The luxurious owner’s suite features a roomy walk-in closet and spa-inspired bath with a built-in tub and separate walk-in shower. Two secondary bedrooms share a full bath, and the laundry is thoughtfully placed for easy access. Every home at Highland Reserves includes Century Home Connect, providing smart home automation for comfort, security, and peace of mind.
Builder Incentives
NterNow - TN
Happy Holiday 2025 - TN
Hometown Heroes 2025
Sales Office
| Monday - Tuesday |
10:00 AM - 5:00 PM
|
| Wednesday |
1:00 PM - 5:00 PM
|
| Thursday - Saturday |
10:00 AM - 5:00 PM
|
| Sunday |
1:00 PM - 5:00 PM
|
Home Details
Home Type
- Single Family
HOA Fees
- $50 Monthly HOA Fees
Parking
- 2 Car Garage
Taxes
- No Special Tax
Home Design
- New Construction
Bedrooms and Bathrooms
- 4 Bedrooms
- 3 Full Bathrooms
Additional Features
- 2-Story Property
- No Interior Steps
Community Details
- Association fees include ground maintenance
Map
Other Move In Ready Homes in Highland Reserves
About the Builder
- Highland Reserves
- Highland Reserves - The Estates
- Legacy Fields
- 0 Rustling Oaks Ct
- 0 Hicks Edgen Rd
- 0 Peggy Dr
- 2854 Joe Dowlen Rd
- Bradley Bend
- 0 Ross Rd
- 0 Poplar Ridge Ln
- Derby Meadows
- 6150 Highway 41a
- 1 Old Clarksville Pike
- 1 Maxey Rd
- 1 Poplar Ridge Rd
- 1776 Mosley Ferry Rd
- 1509 Highway 49 E
- 0 Thomasville Rd Unit RTC3000910
- 0 Thomasville Rd Unit RTC3000913
- 2641 Battle Creek Rd

