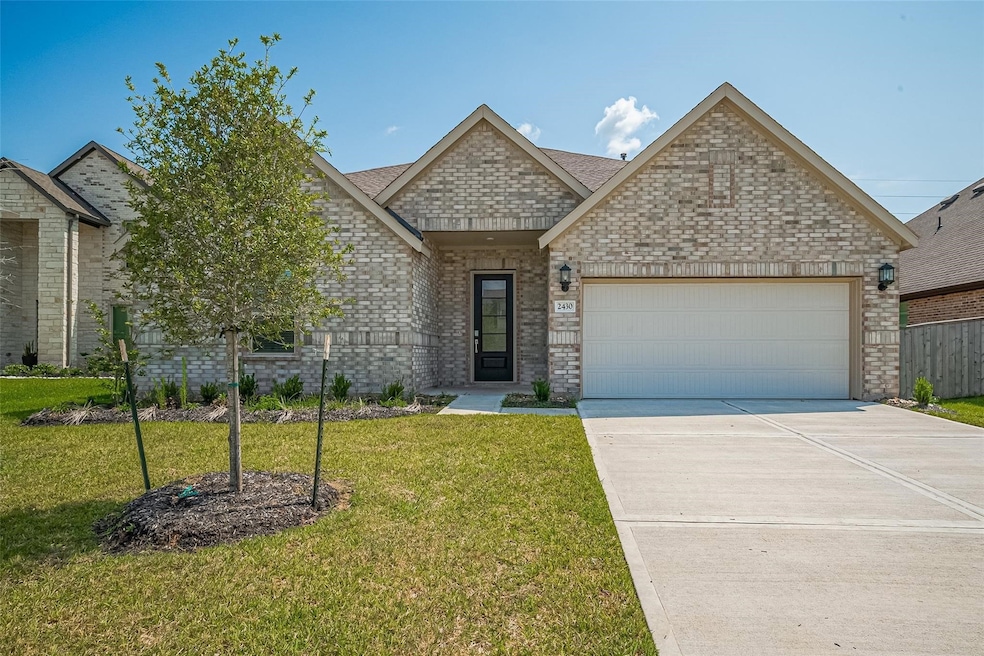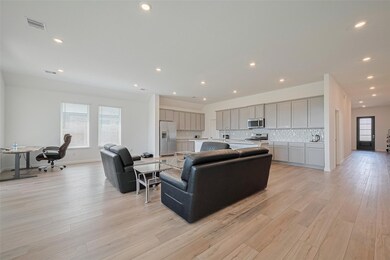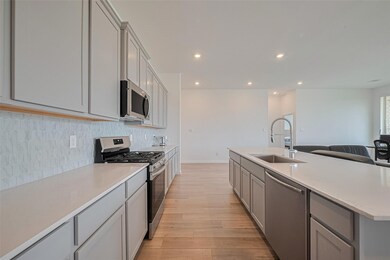2430 Dewford Falls Dr Richmond, TX 77469
Highlights
- Contemporary Architecture
- Quartz Countertops
- 2 Car Attached Garage
- Don Carter Elementary School Rated A
- Community Pool
- Central Heating and Cooling System
About This Home
Welcome to a stunning, nearly new home in the desirable Walnut Creek community! Built in 2024, this spacious 4-bedroom, 3.5-bath residence offers well-designed living space on a single level, ideal for both everyday comfort and entertaining. The open-concept layout seamlessly connects the family room, kitchen, and dining area, while large windows fill the space with natural light. Enjoy indoor-outdoor living with a covered patio perfect for relaxing or hosting guests. The private owner's suite is tucked away at the rear of the home and features a large walk-in closet and a luxurious en-suite bath. Three additional bedrooms, including one with its own en-suite, provide flexibility for guests or a home office. The home also features a dedicated study and upgraded finishes throughout. Located in a peaceful neighborhood with convenient access to shops, dining, and major highways, this move-in ready gem is a rare opportunity. Schedule your showing today!
Home Details
Home Type
- Single Family
Est. Annual Taxes
- $5,782
Year Built
- Built in 2024
Parking
- 2 Car Attached Garage
Home Design
- Contemporary Architecture
Interior Spaces
- 2,723 Sq Ft Home
- 1-Story Property
Kitchen
- Microwave
- Dishwasher
- Quartz Countertops
- Disposal
Bedrooms and Bathrooms
- 4 Bedrooms
Schools
- Carter Elementary School
- Reading Junior High School
- George Ranch High School
Utilities
- Central Heating and Cooling System
- Heating System Uses Gas
Listing and Financial Details
- Property Available on 9/1/25
- Long Term Lease
Community Details
Overview
- Crest Management Association
- Walnut Crk/Stonecrk Estates Subdivision
Recreation
- Community Pool
Pet Policy
- No Pets Allowed
Map
Source: Houston Association of REALTORS®
MLS Number: 97120605
APN: 8917-02-002-0050-901
- 2319 Dewford Falls Dr
- 2510 Olivine Stone Dr
- 5226 Obsidian Field Dr
- 5214 Obsidian Field Dr
- 5126 Obsidian Field Dr
- 5242 Obsidian Field Dr
- 5218 Obsidian Field Dr
- 5206 Obsidian Field Dr
- 5110 Obsidian Field Dr
- 2603 Olivine Stone Dr
- 2115 Gypsum Dr
- 2119 Gypsum Dr
- 2110 Gypsum Dr
- 2134 Gypsum Dr
- 2130 Gypsum Dr
- 2111 Gypsum Dr
- 2126 Primrose Pass Dr
- 2239 Ginger Trail Ln
- 2122 Primrose Pass Dr
- 2218 Coronet Creek Dr
- 2427 Madera Landing Ln
- 2306 Ocean Pass Ln
- 2239 Ginger Trail Ln
- 2211 Keystone Ridge Ln
- 7531 Irby Cobb Blvd
- 7519 Irby Cobb Blvd
- 5803 Garnet Peak Ln
- 5838 Turquoise Hill Ln
- 7022 Whispering Leaf St
- 2043 Plum Rose Ln
- 1702 Maclane Ct
- 7015 Sunbreeze Ln
- 6918 Morales Way
- 2002 Collins Rose Ct
- 6607 Colonial Rose Ln
- 9123 Cavalier Ln
- 6535 Haven Forest Ln
- 6807 Green Embers Ln
- 734 Mill Spring Ct
- 719 Longstreet Dr







