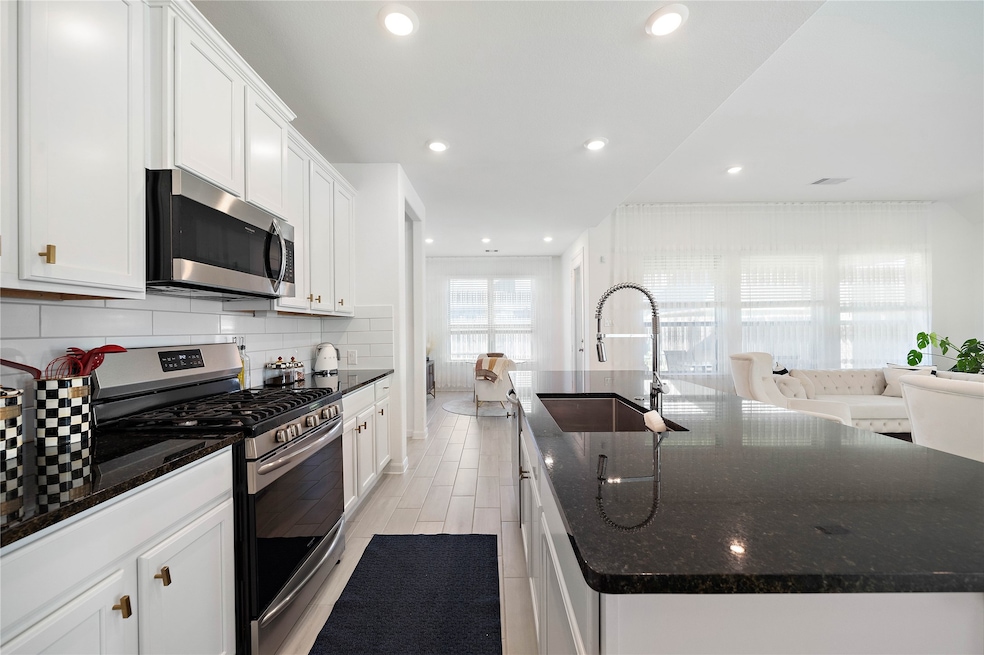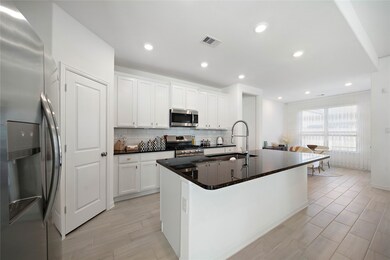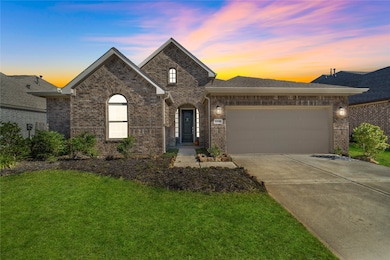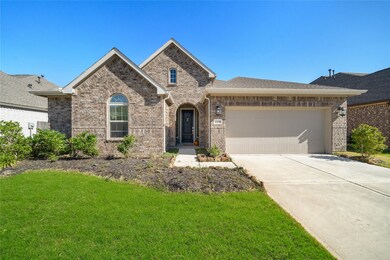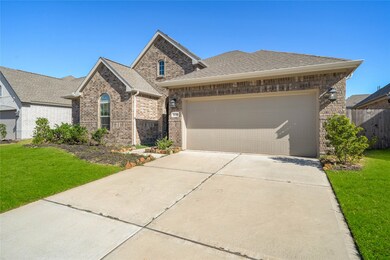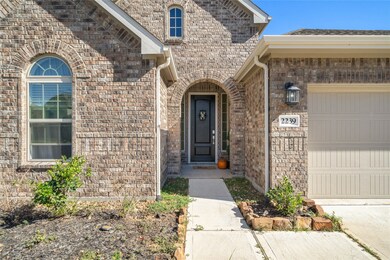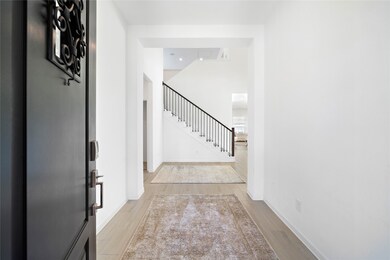2239 Ginger Trail Ln Rosenberg, TX 77469
Highlights
- Traditional Architecture
- Corner Lot
- Community Pool
- Cora Thomas Elementary School Rated A-
- Granite Countertops
- 2 Car Attached Garage
About This Home
Gorgeous Lennar Homes Fairway Collection, ''Southwind" Plan with Brick Elevation "D" in Walnut Creek! Wonderful 1.5 Story 4 Bedroom, 2.5 Bath + 2 Car Garage, Dining Room, Features an Island Kitchen w/Designer Cabinets, Granite Countertops, and Breakfast Room, Spacious Open Family Room and a Gameroom on the 2nd floor with a 1/2 Bath. Luxurious Master Suite large Shower, Dual Sinks & Large Walk-in Closet. Granite Countertops in Full Baths, Beautiful Extended Solid Surface Flooring; 2'' Faux Wood Blinds, Ceiling Fans; 16 SEER HVAC System & Programmable Thermostat, Radiant Barrier Roof Decking; Covered Patio, Fully Sodded Yards & Much MORE! This Home is a Wi-Fi CERTIFIED Smart Home Featuring Integrated Automation and Voice Control with Amazon Alexa.
Listing Agent
Najwa Algatan
Dr. Sean Realty, LLC License #0836512 Listed on: 03/04/2025
Home Details
Home Type
- Single Family
Est. Annual Taxes
- $9,167
Year Built
- Built in 2020
Lot Details
- 7,240 Sq Ft Lot
- Corner Lot
Parking
- 2 Car Attached Garage
Home Design
- Traditional Architecture
- Radiant Barrier
Interior Spaces
- 2,731 Sq Ft Home
- 1-Story Property
- Ceiling Fan
- Combination Kitchen and Dining Room
- Utility Room
Kitchen
- <<microwave>>
- Dishwasher
- Kitchen Island
- Granite Countertops
- Disposal
Flooring
- Carpet
- Tile
Bedrooms and Bathrooms
- 4 Bedrooms
- Double Vanity
Eco-Friendly Details
- Energy-Efficient HVAC
- Energy-Efficient Thermostat
Schools
- Thomas Elementary School
- Wright Junior High School
- Randle High School
Utilities
- Central Heating and Cooling System
- Heating System Uses Gas
- Programmable Thermostat
Listing and Financial Details
- Property Available on 4/1/25
- Long Term Lease
Community Details
Overview
- Crest Management Association
- Walnut Creek Sec 18 Subdivision
Recreation
- Community Pool
Pet Policy
- Call for details about the types of pets allowed
- Pet Deposit Required
Map
Source: Houston Association of REALTORS®
MLS Number: 64831843
APN: 8914-18-001-0190-901
- 7526 Barkstone Ln
- 2319 Dewford Falls Dr
- 2018 Oxley Manor Ln
- 2510 Olivine Stone Dr
- 2031 Hampton Breeze Ln
- 2023 Aspen Point Ln
- 2430 Dewford Falls Dr
- 2507 Ocean Pass Ln
- 2414 Cherrington Woods Ln
- 7303 Dry Stone Ln
- 5234 Obsidian Field Dr
- 5218 Obsidian Field Dr
- 5206 Obsidian Field Dr
- 5210 Obsidian Field Dr
- 5110 Obsidian Field Dr
- 7611 Irby Cobb Blvd
- 2519 Ocean Pass Ln
- 2130 Gypsum Dr
- 2115 Gypsum Dr
- 2119 Gypsum Dr
- 5010 Lavaridge Dr
- 2306 Ocean Pass Ln
- 2430 Dewford Falls Dr
- 7531 Irby Cobb Blvd
- 2718 Ocean Pass Ln
- 7022 Whispering Leaf St
- 1803 Sandy Trail Ln
- 1702 Maclane Ct
- 6931 Morales Way
- 6807 Green Embers Ln
- 6607 Colonial Rose Ln
- 8211 Running Brook Ln
- 1019 Messina Ln
- 1803 Welsh Canyon
- 734 Mill Spring Ct
- 926 Messina Ln
- 6602 Rohan Rd
- 9427 Mcdowell Dr
- 5519 Bridlewood Dr
- 1707 Brownwood Ridge Ct
