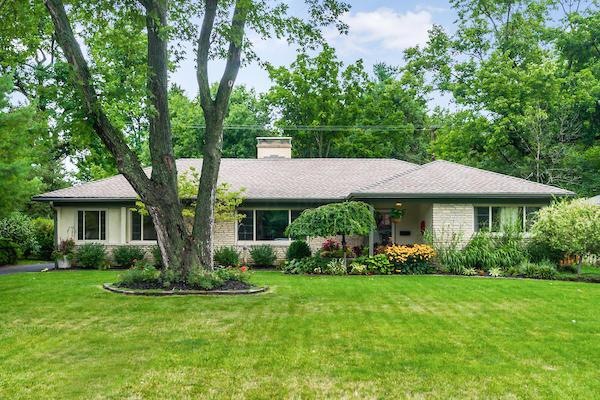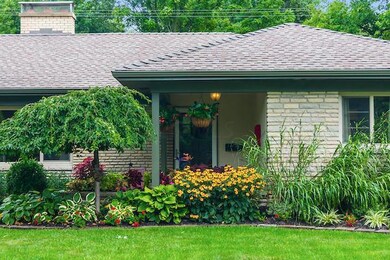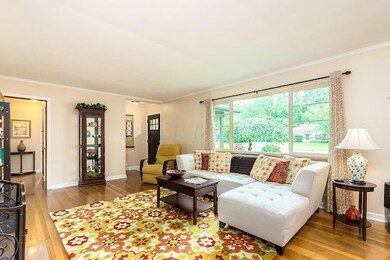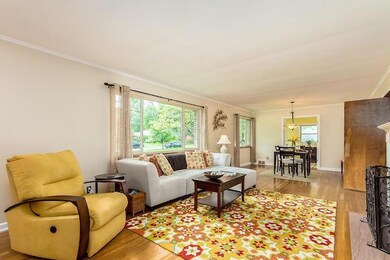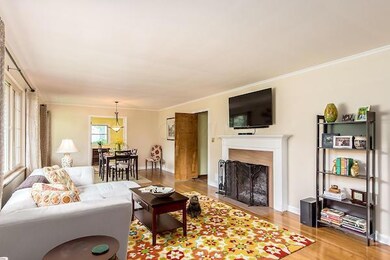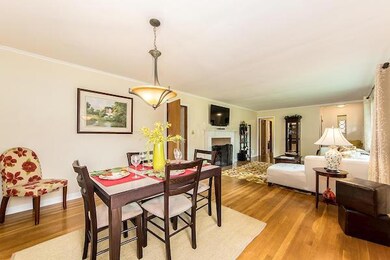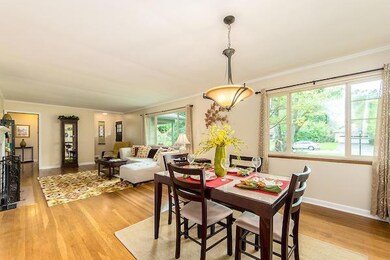
2430 Farleigh Rd Columbus, OH 43221
Highlights
- Ranch Style House
- 2 Car Attached Garage
- Shed
- Tremont Elementary School Rated A-
- Patio
- Ceramic Tile Flooring
About This Home
As of September 2016Fantastic curb appeal and loaded with updates! You'll enjoy easy one floor living in this well maintained stone ranch conveniently located near Northam Park and Tremont Center! Remodeled kitchen with granite counters, stainless appliances and custom cabinetry opens to a patio and deep backyard with no neighbors behind. Updated baths, gorgeous hardwood floors, and nearly every mechanical system has been updated in the last 4 years. Additional living space is found in the finished lower level~ perfect for a play room or hobby area. Owner converted a screened porch into the 3rd bedroom, which also would make a great home office. Updates: new chimney, Pella windows, HVAC, hot water heater, electric box, dishwasher, attic insulation, attic fan, gutters, front door, freshly painted & more!
Last Agent to Sell the Property
Paula Koontz Gilmour
Coldwell Banker Realty Listed on: 08/15/2016
Home Details
Home Type
- Single Family
Est. Annual Taxes
- $5,566
Year Built
- Built in 1950
Lot Details
- 10,454 Sq Ft Lot
Parking
- 2 Car Attached Garage
Home Design
- Ranch Style House
- Block Foundation
- Stone Foundation
- Stucco Exterior
- Stone Exterior Construction
Interior Spaces
- 1,636 Sq Ft Home
- Wood Burning Fireplace
- Gas Log Fireplace
- Insulated Windows
- Ceramic Tile Flooring
- Laundry on main level
Kitchen
- Electric Range
- Microwave
- Dishwasher
Bedrooms and Bathrooms
- 3 Main Level Bedrooms
Basement
- Partial Basement
- Recreation or Family Area in Basement
- Crawl Space
Outdoor Features
- Patio
- Shed
- Storage Shed
Utilities
- Forced Air Heating and Cooling System
- Heating System Uses Gas
Listing and Financial Details
- Home warranty included in the sale of the property
- Assessor Parcel Number 070-004259
Ownership History
Purchase Details
Home Financials for this Owner
Home Financials are based on the most recent Mortgage that was taken out on this home.Purchase Details
Home Financials for this Owner
Home Financials are based on the most recent Mortgage that was taken out on this home.Purchase Details
Home Financials for this Owner
Home Financials are based on the most recent Mortgage that was taken out on this home.Purchase Details
Similar Homes in the area
Home Values in the Area
Average Home Value in this Area
Purchase History
| Date | Type | Sale Price | Title Company |
|---|---|---|---|
| Warranty Deed | $545,000 | Crown Search Box | |
| Warranty Deed | $301,500 | None Available | |
| Survivorship Deed | $231,000 | None Available | |
| Interfamily Deed Transfer | -- | -- |
Mortgage History
| Date | Status | Loan Amount | Loan Type |
|---|---|---|---|
| Open | $436,000 | New Conventional | |
| Previous Owner | $241,200 | New Conventional | |
| Previous Owner | $184,800 | Purchase Money Mortgage | |
| Previous Owner | $139,300 | Unknown | |
| Previous Owner | $75,000 | Unknown | |
| Previous Owner | $40,000 | Unknown | |
| Previous Owner | $30,000 | Unknown | |
| Previous Owner | $20,000 | Unknown | |
| Previous Owner | $78,000 | Unknown | |
| Previous Owner | $65,000 | Unknown |
Property History
| Date | Event | Price | Change | Sq Ft Price |
|---|---|---|---|---|
| 03/27/2025 03/27/25 | Off Market | $231,000 | -- | -- |
| 03/27/2025 03/27/25 | Off Market | $301,500 | -- | -- |
| 09/30/2016 09/30/16 | Sold | $301,500 | +5.8% | $184 / Sq Ft |
| 08/31/2016 08/31/16 | Pending | -- | -- | -- |
| 08/15/2016 08/15/16 | For Sale | $285,000 | +23.4% | $174 / Sq Ft |
| 06/18/2012 06/18/12 | Sold | $231,000 | -5.7% | $181 / Sq Ft |
| 05/19/2012 05/19/12 | Pending | -- | -- | -- |
| 02/24/2012 02/24/12 | For Sale | $244,900 | -- | $192 / Sq Ft |
Tax History Compared to Growth
Tax History
| Year | Tax Paid | Tax Assessment Tax Assessment Total Assessment is a certain percentage of the fair market value that is determined by local assessors to be the total taxable value of land and additions on the property. | Land | Improvement |
|---|---|---|---|---|
| 2024 | $13,522 | $154,490 | $101,850 | $52,640 |
| 2023 | $8,833 | $154,490 | $101,850 | $52,640 |
| 2022 | $8,427 | $116,100 | $63,810 | $52,290 |
| 2021 | $7,250 | $116,100 | $63,810 | $52,290 |
| 2020 | $7,268 | $116,100 | $63,810 | $52,290 |
| 2019 | $7,289 | $105,110 | $63,810 | $41,300 |
| 2018 | $6,407 | $105,110 | $63,810 | $41,300 |
| 2017 | $7,233 | $105,110 | $63,810 | $41,300 |
| 2016 | $5,705 | $86,280 | $37,590 | $48,690 |
| 2015 | $5,566 | $84,250 | $37,590 | $46,660 |
| 2014 | $5,572 | $84,250 | $37,590 | $46,660 |
| 2013 | $2,420 | $68,425 | $34,160 | $34,265 |
Agents Affiliated with this Home
-
P
Seller's Agent in 2016
Paula Koontz Gilmour
Coldwell Banker Realty
-
Liz Rothermich

Buyer's Agent in 2016
Liz Rothermich
Coldwell Banker Realty
(614) 439-6923
18 in this area
42 Total Sales
-
Jane Stone

Seller's Agent in 2012
Jane Stone
Coldwell Banker Realty
(614) 354-6478
1 in this area
1 Total Sale
Map
Source: Columbus and Central Ohio Regional MLS
MLS Number: 216030232
APN: 070-004259
- 2979 Avalon Rd
- 3031 Avalon Rd
- 3041 Avalon Rd
- 3134 Asbury Dr
- 3130 S Dorchester Rd
- 2228 Ridgeview Rd
- 3161 Avalon Rd
- 2841 Doncaster Rd
- 2560 Zollinger Rd
- 3258 Kenyon Rd
- 2171 Northam Rd
- 2528 Onandaga Dr
- 2101 Eastcleft Dr
- 3245 Kioka Ave
- 2490 Wickliffe Rd
- 2579 Wickliffe Rd
- 2043 Ridgeview Rd
- 2309 Woodstock Rd
- 2849 Canterbury Ln
- 2496 Swansea Rd
