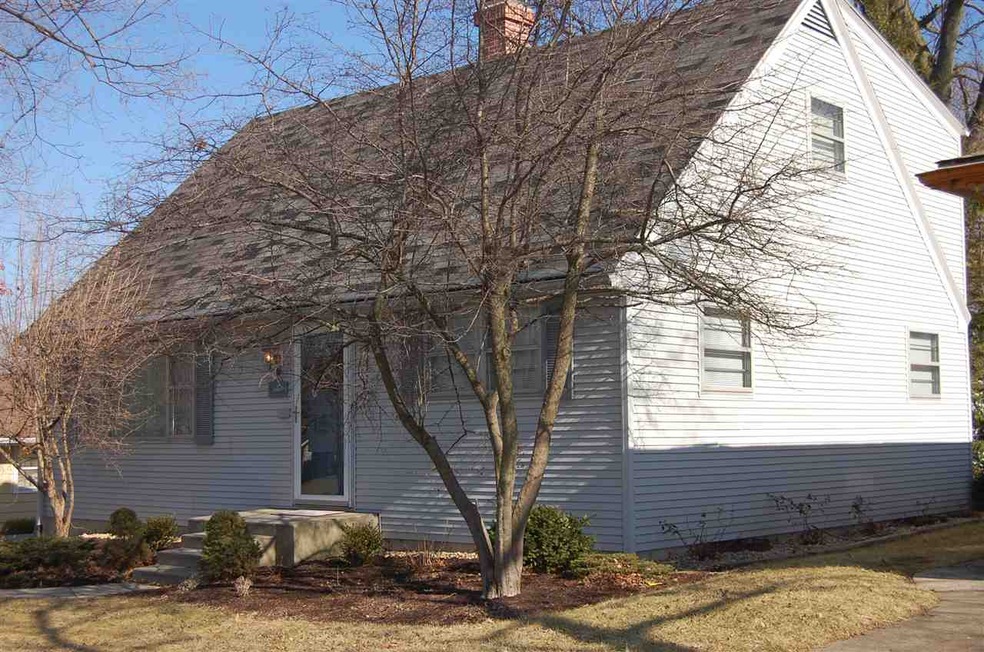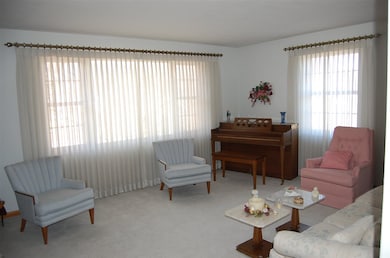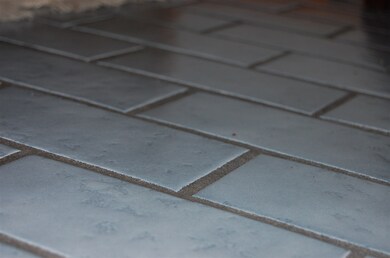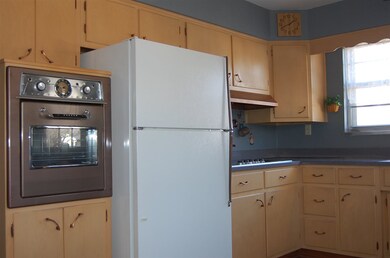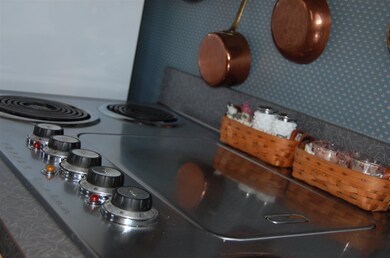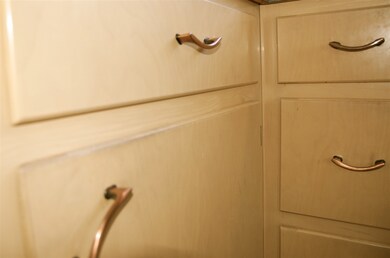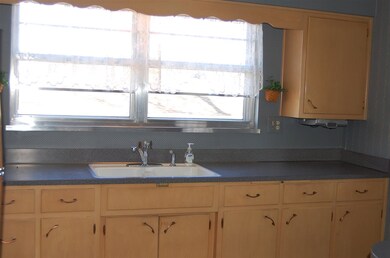
2430 N Highlands Blvd Fort Wayne, IN 46808
Lincoln Park NeighborhoodHighlights
- Cape Cod Architecture
- 2.5 Car Detached Garage
- Walk-In Closet
- Utility Room in Garage
- Eat-In Kitchen
- Bathtub with Shower
About This Home
As of March 2023AMAZING Cape Cod home. One word says it all IMPECCABLE. New wood laminate flooring in kitchen with ORIGINAL gorgeous blonde tone cabinets and original minimalist style copper colored cabinet pulls and hardware. Kitchen appliances are original, and the electric cooktop even comes with a built in grill in the middle. Kitchen counters have been replaced with a soft grey laminate that accentuate the beauty of the kitchen. 2 Bedrooms downstairs along with the Full Bath with original white tile shower and cast iron tub. Upstairs you will find two very LARGE BEDROOMS. One bedroom has 2 closets, large double closet with large amounts of storage. The upstairs 1/2 bath has original vanity that could be used as a baby changing table, or make-up vanity with natural light thru the window, and the original shelf sink with polished chrome legs. Windows in the home are the original windows. The stainless steel window frames are in mint condition, and undoubtably better quality that could be obtained today. The partially finished basement is the perfect place to entertain! LARGE DECK out back, and 2.5 car detached GARAGE. The owners are the original owners that built the home, and were noticeably ahead of their time with the amenities they added.
Home Details
Home Type
- Single Family
Est. Annual Taxes
- $702
Year Built
- Built in 1957
Lot Details
- 5,998 Sq Ft Lot
- Lot Dimensions are 50 x 120
- Landscaped
Parking
- 2.5 Car Detached Garage
- Garage Door Opener
- Driveway
Home Design
- Cape Cod Architecture
- Asphalt Roof
- Vinyl Construction Material
Interior Spaces
- 2-Story Property
- Ceiling Fan
- Entrance Foyer
- Utility Room in Garage
- Storage In Attic
Kitchen
- Eat-In Kitchen
- Breakfast Bar
- Kitchen Island
- Laminate Countertops
Flooring
- Carpet
- Laminate
Bedrooms and Bathrooms
- 4 Bedrooms
- Walk-In Closet
- Bathtub with Shower
- Separate Shower
Laundry
- Laundry Chute
- Electric Dryer Hookup
Partially Finished Basement
- Basement Fills Entire Space Under The House
- Sump Pump
- 2 Bedrooms in Basement
Location
- Suburban Location
Utilities
- Forced Air Heating and Cooling System
- Heating System Uses Gas
- Cable TV Available
Listing and Financial Details
- Assessor Parcel Number 02-07-34-179-013.000-074
Ownership History
Purchase Details
Home Financials for this Owner
Home Financials are based on the most recent Mortgage that was taken out on this home.Purchase Details
Home Financials for this Owner
Home Financials are based on the most recent Mortgage that was taken out on this home.Purchase Details
Home Financials for this Owner
Home Financials are based on the most recent Mortgage that was taken out on this home.Similar Homes in Fort Wayne, IN
Home Values in the Area
Average Home Value in this Area
Purchase History
| Date | Type | Sale Price | Title Company |
|---|---|---|---|
| Warranty Deed | $190,000 | Fidelity National Title | |
| Interfamily Deed Transfer | -- | Trademark Title | |
| Warranty Deed | -- | Trademark Title |
Mortgage History
| Date | Status | Loan Amount | Loan Type |
|---|---|---|---|
| Open | $184,300 | New Conventional | |
| Previous Owner | $83,500 | New Conventional | |
| Previous Owner | $90,333 | FHA |
Property History
| Date | Event | Price | Change | Sq Ft Price |
|---|---|---|---|---|
| 03/22/2023 03/22/23 | Sold | $190,000 | 0.0% | $76 / Sq Ft |
| 03/01/2023 03/01/23 | Pending | -- | -- | -- |
| 03/01/2023 03/01/23 | For Sale | $190,000 | +106.5% | $76 / Sq Ft |
| 03/18/2016 03/18/16 | Sold | $92,000 | +0.1% | $42 / Sq Ft |
| 02/16/2016 02/16/16 | Pending | -- | -- | -- |
| 02/06/2016 02/06/16 | For Sale | $91,900 | -- | $42 / Sq Ft |
Tax History Compared to Growth
Tax History
| Year | Tax Paid | Tax Assessment Tax Assessment Total Assessment is a certain percentage of the fair market value that is determined by local assessors to be the total taxable value of land and additions on the property. | Land | Improvement |
|---|---|---|---|---|
| 2024 | $1,724 | $201,400 | $21,100 | $180,300 |
| 2022 | $1,737 | $156,500 | $21,100 | $135,400 |
| 2021 | $1,437 | $131,000 | $21,100 | $109,900 |
| 2020 | $1,146 | $111,500 | $11,500 | $100,000 |
| 2019 | $1,037 | $103,500 | $11,500 | $92,000 |
| 2018 | $926 | $96,900 | $11,500 | $85,400 |
| 2017 | $870 | $92,400 | $11,500 | $80,900 |
| 2016 | $871 | $92,200 | $11,500 | $80,700 |
| 2014 | $702 | $79,800 | $11,500 | $68,300 |
| 2013 | $681 | $79,500 | $11,500 | $68,000 |
Agents Affiliated with this Home
-
Thomas Cheviron

Seller's Agent in 2023
Thomas Cheviron
eXp Realty, LLC
(888) 611-3912
1 in this area
82 Total Sales
-
Austin Freiburger

Buyer's Agent in 2023
Austin Freiburger
eXp Realty, LLC
(260) 460-0272
1 in this area
90 Total Sales
-
Linda James

Seller's Agent in 2016
Linda James
Coldwell Banker Real Estate Group
(260) 402-2468
109 Total Sales
Map
Source: Indiana Regional MLS
MLS Number: 201604655
APN: 02-07-34-179-013.000-074
- 2428 Stanford Ave
- 1538 Melrose Ave
- 1509 Melrose Ave
- 2023 Huffman Blvd
- 1715 Hinton Dr
- 1708 Rumsey Ave
- 1812 Clover Ln
- 1655 Hinton Dr
- 1645 Rumsey Ave
- 1630 Hinton Dr
- 1832 Franklin Ave
- 1743 Franklin Ave
- 1120 Putnam St
- 2502 Sherman Blvd
- 0 Sherman Blvd
- 1820 Saint Marys Ave
- 3104 Cedar Ridge Run
- 1006 Archer Ave
- 816 Hofer Ave
- 2711 Spring Creek Dr
