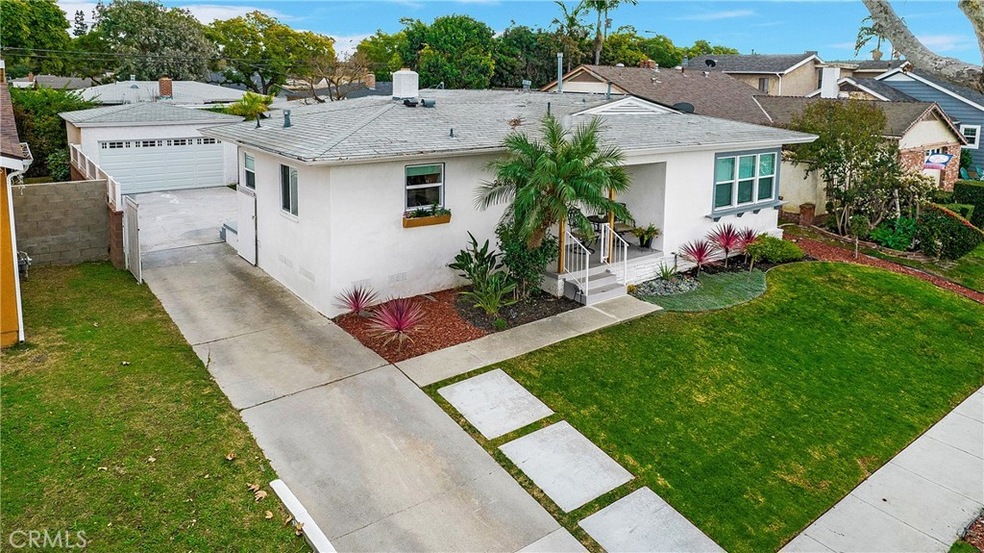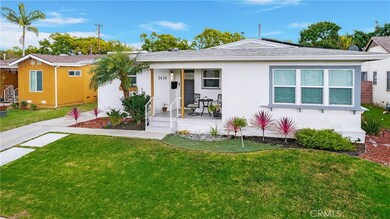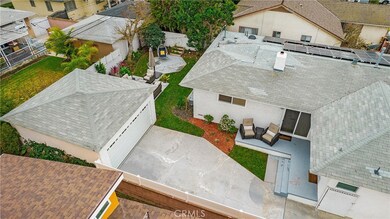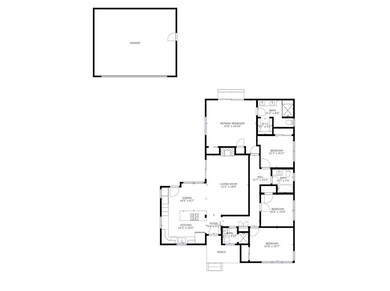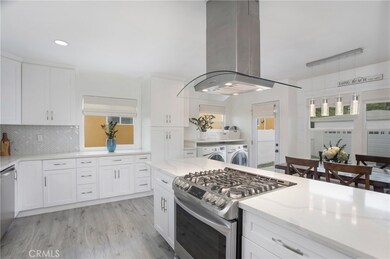
2430 Nipomo Ave Long Beach, CA 90815
El Dorado Park NeighborhoodHighlights
- Gated Parking
- View of Trees or Woods
- Open Floorplan
- Stanford Middle School Rated A-
- Updated Kitchen
- Contemporary Architecture
About This Home
As of March 2022Single Story Home in highly sought neighborhood. Completely remodeled open floor plan featuring 4 bedroom, 3 baths with long gated driveway, 2 car garage, parking for 6+ cars and wrap around yard. From the minute you drive up you are greeted with the new contemporary front door, landscaped yard and welcoming covered front porch. Kitchen with large island, bar seating for 4+, white shaker style soft close cabinets and drawers, Quartz countertops, stainless appliances including the 5 burner gas range and beautiful hood is open to the Dining and Living Room with fireplace. Dining and Living room both open to patios overlooking the lush private yard. Custom barn door entry leads to the 4 spacious bedrooms and 3 baths. Master suite with 3 closets (one walk in) and stunning spa like bath with dual vanities, rectangular undermount sinks, brushed nickel hardware and fixtures, walk in shower with frameless glass doors, large bench seating, 3 shower heads (including rain and handheld) and mosaic flooring has dual pane slider opening to private gardens and patios. Secondary bedrooms include walk-in closet and another large enough to be a second master. The other two baths are also completely remodeled one with tub/shower the other with a shower and new sink/vanity. The wrap around yard is the perfect place to start or end your day with the tranquil lush gardens, multiple patios, orange tree, raised bed gardens with tomatoes, berries, grape vines and picturesque lighting. Two car garage with roll up garage door, new automatic opener and side entry door that opens to the patio sits just outside most of the living areas for easy access. Other upgrades include Newer roof, Furnace, ducting and AC, custom blinds and recessed LED lighting throughout, shiplap moulding and doors, upgraded baseboards, framed newer dual pane windows and sliders, new door hardware including hinges, NEST System, OWNED Solar with Tesla Battery for almost no electric bill year round, Custom lighting inside and out, updated outlets, modern light switches and dimmers, custom window treatments, contemporary glass fireplace doors, smooth coat walls & stucco inside and out, newer electrical 200 amp panel, NEW water heater laminate flooring and tile with no carpet throughout the home. Conveniently located close to the finest restaurants, shopping & highly rated schools. Just around the corner from the highly rated Emerson Parkside Academy. This home on this interior tree lined street is truly a must see.
Last Agent to Sell the Property
EHM Real Estate, Inc. License #01096502 Listed on: 01/20/2022
Home Details
Home Type
- Single Family
Est. Annual Taxes
- $15,951
Year Built
- Built in 1951 | Remodeled
Lot Details
- 5,561 Sq Ft Lot
- Vinyl Fence
- Block Wall Fence
- Landscaped
- Sprinklers on Timer
- Private Yard
- Lawn
- Garden
- Front Yard
- Property is zoned LBR1N
Parking
- 2 Car Garage
- Parking Available
- Front Facing Garage
- Driveway
- Gated Parking
Property Views
- Woods
- Neighborhood
Home Design
- Contemporary Architecture
- Turnkey
- Interior Block Wall
Interior Spaces
- 1,604 Sq Ft Home
- 1-Story Property
- Open Floorplan
- Wainscoting
- Recessed Lighting
- Double Pane Windows
- Custom Window Coverings
- Entryway
- Family Room Off Kitchen
- Living Room with Fireplace
- Dining Room
- Carbon Monoxide Detectors
Kitchen
- Updated Kitchen
- Open to Family Room
- Breakfast Bar
- Convection Oven
- Built-In Range
- Range Hood
- Dishwasher
- Kitchen Island
- Quartz Countertops
- Self-Closing Drawers and Cabinet Doors
- Disposal
Flooring
- Laminate
- Tile
Bedrooms and Bathrooms
- 4 Main Level Bedrooms
- Walk-In Closet
- Dressing Area
- Remodeled Bathroom
- 3 Full Bathrooms
- Quartz Bathroom Countertops
- Dual Vanity Sinks in Primary Bathroom
- Bathtub with Shower
- Walk-in Shower
- Exhaust Fan In Bathroom
- Linen Closet In Bathroom
- Closet In Bathroom
Laundry
- Laundry Room
- Gas Dryer Hookup
Eco-Friendly Details
- ENERGY STAR Qualified Equipment
- Solar owned by seller
Outdoor Features
- Patio
- Exterior Lighting
- Rain Gutters
- Wrap Around Porch
Schools
- Emerson Elementary School
- Stanford Middle School
- Millikan High School
Utilities
- Forced Air Heating and Cooling System
- 220 Volts in Garage
- Natural Gas Connected
- ENERGY STAR Qualified Water Heater
- Gas Water Heater
- Cable TV Available
Additional Features
- No Interior Steps
- Property is near public transit
Listing and Financial Details
- Tax Lot 194
- Tax Tract Number 17176
- Assessor Parcel Number 7232011026
- $391 per year additional tax assessments
Community Details
Overview
- No Home Owners Association
Recreation
- Bike Trail
Ownership History
Purchase Details
Home Financials for this Owner
Home Financials are based on the most recent Mortgage that was taken out on this home.Purchase Details
Home Financials for this Owner
Home Financials are based on the most recent Mortgage that was taken out on this home.Purchase Details
Home Financials for this Owner
Home Financials are based on the most recent Mortgage that was taken out on this home.Purchase Details
Purchase Details
Home Financials for this Owner
Home Financials are based on the most recent Mortgage that was taken out on this home.Similar Homes in the area
Home Values in the Area
Average Home Value in this Area
Purchase History
| Date | Type | Sale Price | Title Company |
|---|---|---|---|
| Grant Deed | $1,210,000 | Ticor Title | |
| Grant Deed | $835,000 | Stewart Title Company | |
| Grant Deed | $618,500 | Ticor Title Company | |
| Interfamily Deed Transfer | -- | None Available | |
| Interfamily Deed Transfer | -- | Lenders Choice Title Company |
Mortgage History
| Date | Status | Loan Amount | Loan Type |
|---|---|---|---|
| Open | $700,000 | New Conventional | |
| Previous Owner | $748,760 | New Conventional | |
| Previous Owner | $751,500 | New Conventional | |
| Previous Owner | $463,875 | New Conventional | |
| Previous Owner | $915,000 | Reverse Mortgage Home Equity Conversion Mortgage | |
| Previous Owner | $83,235 | Credit Line Revolving | |
| Previous Owner | $544,185 | Reverse Mortgage Home Equity Conversion Mortgage |
Property History
| Date | Event | Price | Change | Sq Ft Price |
|---|---|---|---|---|
| 03/08/2022 03/08/22 | Sold | $1,210,000 | +15.2% | $754 / Sq Ft |
| 01/28/2022 01/28/22 | For Sale | $1,050,000 | -13.2% | $655 / Sq Ft |
| 01/27/2022 01/27/22 | Pending | -- | -- | -- |
| 01/24/2022 01/24/22 | Off Market | $1,210,000 | -- | -- |
| 01/20/2022 01/20/22 | For Sale | $1,050,000 | +25.7% | $655 / Sq Ft |
| 12/31/2019 12/31/19 | Sold | $835,000 | 0.0% | $521 / Sq Ft |
| 11/06/2019 11/06/19 | Price Changed | $835,000 | -1.8% | $521 / Sq Ft |
| 10/29/2019 10/29/19 | Price Changed | $850,000 | +1.8% | $530 / Sq Ft |
| 10/26/2019 10/26/19 | Price Changed | $835,000 | -2.3% | $521 / Sq Ft |
| 09/12/2019 09/12/19 | For Sale | $855,000 | +38.2% | $533 / Sq Ft |
| 06/20/2019 06/20/19 | Sold | $618,500 | -4.8% | $420 / Sq Ft |
| 05/31/2019 05/31/19 | Pending | -- | -- | -- |
| 05/31/2019 05/31/19 | For Sale | $649,900 | -- | $441 / Sq Ft |
Tax History Compared to Growth
Tax History
| Year | Tax Paid | Tax Assessment Tax Assessment Total Assessment is a certain percentage of the fair market value that is determined by local assessors to be the total taxable value of land and additions on the property. | Land | Improvement |
|---|---|---|---|---|
| 2025 | $15,951 | $1,284,061 | $848,966 | $435,095 |
| 2024 | $15,951 | $1,258,884 | $832,320 | $426,564 |
| 2023 | $15,693 | $1,234,200 | $816,000 | $418,200 |
| 2022 | $10,648 | $860,521 | $651,833 | $208,688 |
| 2021 | $10,450 | $843,649 | $639,052 | $204,597 |
| 2019 | $1,423 | $92,557 | $40,414 | $52,143 |
| 2018 | $1,318 | $90,743 | $39,622 | $51,121 |
| 2016 | $1,203 | $87,222 | $38,085 | $49,137 |
| 2015 | $1,160 | $85,912 | $37,513 | $48,399 |
| 2014 | $1,159 | $84,230 | $36,779 | $47,451 |
Agents Affiliated with this Home
-

Seller's Agent in 2022
Sherri Lex
EHM Real Estate, Inc.
(949) 680-0490
1 in this area
88 Total Sales
-

Buyer's Agent in 2022
Phoebe Benington
Balboa Real Estate, Inc
(714) 536-6529
1 in this area
11 Total Sales
-
E
Seller's Agent in 2019
Elena Zhurbenko
Berkshire Hathaway H.S.C.P.
-

Seller's Agent in 2019
Dave Pedneault
First Team Real Estate
(714) 220-0200
82 Total Sales
-

Buyer's Agent in 2019
Tracy Lenahan
Palatial Real Estate
(714) 931-4957
25 Total Sales
-

Buyer's Agent in 2019
William Shelton
Berkshire Hathaway HomeServices California Properties
(562) 841-5038
21 Total Sales
Map
Source: California Regional Multiple Listing Service (CRMLS)
MLS Number: OC22011486
APN: 7232-011-026
- 2534 Petaluma Ave
- 2460 Vuelta Grande Ave
- 2637 Monogram Ave
- 2312 Iroquois Ave
- 6702 E El Progreso St
- 2729 N Studebaker Rd
- 6358 E Cantel St
- 2851 Ladoga Ave
- 2260 Tevis Ave
- 2460 Gondar Ave
- 6915 E Fairbrook St
- 2090 Tevis Ave
- 2054 Pattiz Ave
- 2270 Senasac Ave
- 1915 Volk Ave
- 1837 N Studebaker Rd
- 1954 Shipway Ave
- 2690 Senasac Ave
- 2002 Pattiz Ave
- 2360 Fanwood Ave
