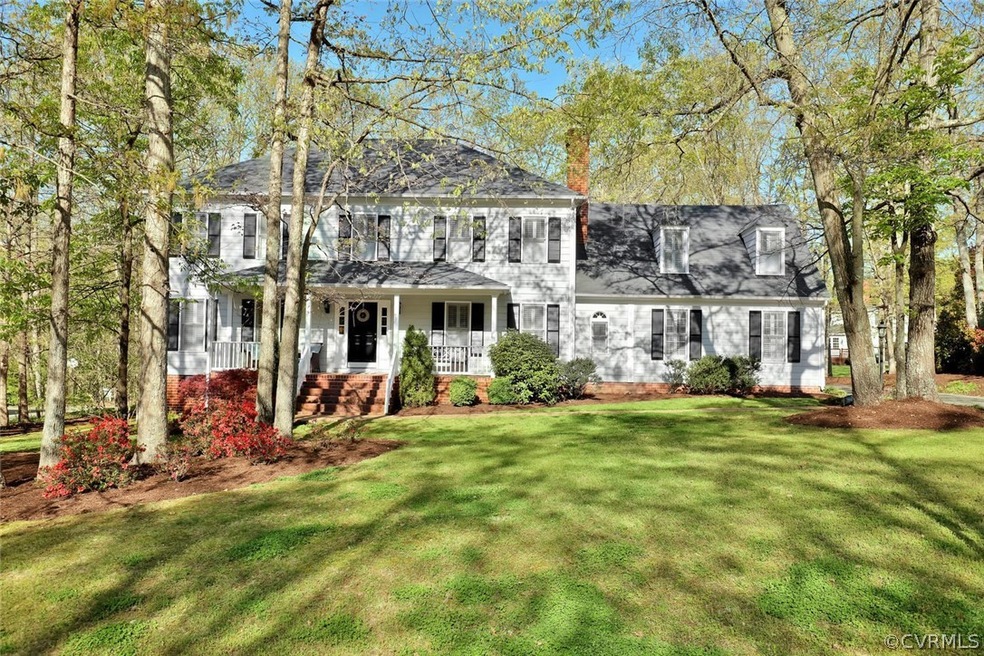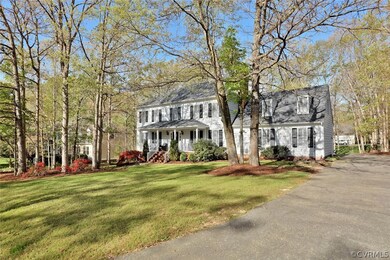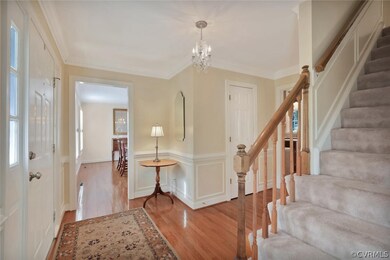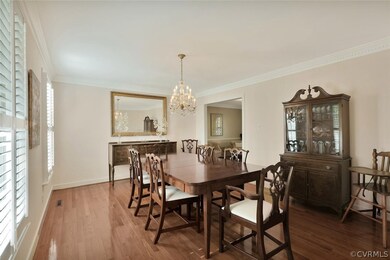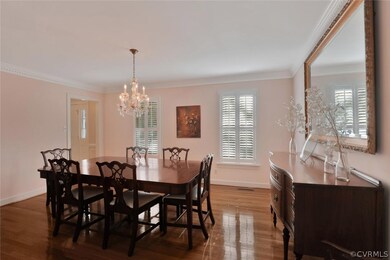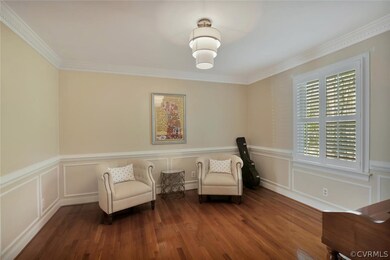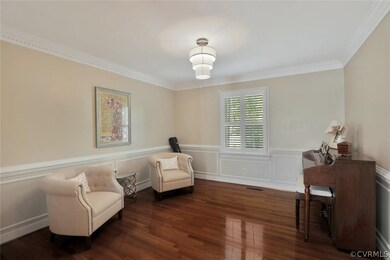
2430 Olde Queen Terrace Midlothian, VA 23113
Roxshire NeighborhoodHighlights
- Colonial Architecture
- Deck
- Separate Formal Living Room
- James River High School Rated A-
- Wood Flooring
- Granite Countertops
About This Home
As of June 2016This beautifully updated Classic Colonial centrally located in the heart of Roxshire is move-in ready with 5 bedrooms and 3 full baths, perfect for growing families! Owners have added their personal touches of plantation shutters throughout the house, gas fireplace, new honed granite counter tops in kitchen and on wet bar, under mount kitchen sink, gas range, stainless refrigerator & microwave, updated lighting throughout the house, fresh paint, just cleaned carpet, tree removal, etc. Plumbing upgrades include all new faucets and toilets. There is plenty of room to spread out with stately formal dining and living rooms, comfortable family room with french doors leading to the bright, sunny florida room, also accessed from the kitchen, which opens onto a spacious wrap around deck. Large bedroom over the garage has a full bath as well as rear staircase for separate access...perfect for guest privacy or in-law suite! The full front porch is rare for the neighborhood and ideal for watching children at the bus stop. Paved driveway, outdoor lighting, irrigation and fresh mulch add to outdoor enjoyment. Don't wait...this one is a must see and won't last long!
Last Agent to Sell the Property
Joyner Fine Properties License #0225189957 Listed on: 04/18/2016

Last Buyer's Agent
Jaclyn Roberts
Keller Williams Realty License #0225182200
Home Details
Home Type
- Single Family
Est. Annual Taxes
- $3,809
Year Built
- Built in 1988
Lot Details
- 0.52 Acre Lot
- Street terminates at a dead end
- Sprinkler System
Parking
- 1.5 Car Attached Garage
- Garage Door Opener
- Driveway
Home Design
- Colonial Architecture
- Brick Exterior Construction
- Frame Construction
- Composition Roof
- Hardboard
Interior Spaces
- 3,079 Sq Ft Home
- 2-Story Property
- Wet Bar
- Built-In Features
- Bookcases
- Beamed Ceilings
- Skylights
- Fireplace Features Masonry
- Gas Fireplace
- Window Treatments
- French Doors
- Sliding Doors
- Separate Formal Living Room
- Crawl Space
- Attic Fan
- Washer and Dryer Hookup
Kitchen
- Eat-In Kitchen
- Built-In Double Oven
- Gas Cooktop
- Microwave
- Dishwasher
- Kitchen Island
- Granite Countertops
- Disposal
Flooring
- Wood
- Carpet
- Tile
Bedrooms and Bathrooms
- 5 Bedrooms
- En-Suite Primary Bedroom
- Walk-In Closet
Outdoor Features
- Deck
- Exterior Lighting
- Front Porch
Schools
- Robious Elementary And Middle School
- James River High School
Utilities
- Forced Air Zoned Heating and Cooling System
- Heating System Uses Natural Gas
- Heat Pump System
- Water Heater
Community Details
- Roxshire Subdivision
Listing and Financial Details
- Tax Lot 042
- Assessor Parcel Number 734716405100000
Ownership History
Purchase Details
Home Financials for this Owner
Home Financials are based on the most recent Mortgage that was taken out on this home.Purchase Details
Home Financials for this Owner
Home Financials are based on the most recent Mortgage that was taken out on this home.Similar Homes in Midlothian, VA
Home Values in the Area
Average Home Value in this Area
Purchase History
| Date | Type | Sale Price | Title Company |
|---|---|---|---|
| Warranty Deed | $396,800 | Attorney | |
| Warranty Deed | $367,000 | -- |
Mortgage History
| Date | Status | Loan Amount | Loan Type |
|---|---|---|---|
| Open | $291,100 | Stand Alone Refi Refinance Of Original Loan | |
| Closed | $316,000 | New Conventional |
Property History
| Date | Event | Price | Change | Sq Ft Price |
|---|---|---|---|---|
| 06/28/2016 06/28/16 | Sold | $395,000 | -3.6% | $128 / Sq Ft |
| 04/22/2016 04/22/16 | Pending | -- | -- | -- |
| 04/18/2016 04/18/16 | For Sale | $409,900 | +11.7% | $133 / Sq Ft |
| 12/13/2013 12/13/13 | Sold | $367,000 | 0.0% | $119 / Sq Ft |
| 11/03/2013 11/03/13 | Pending | -- | -- | -- |
| 10/01/2013 10/01/13 | For Sale | $367,000 | -- | $119 / Sq Ft |
Tax History Compared to Growth
Tax History
| Year | Tax Paid | Tax Assessment Tax Assessment Total Assessment is a certain percentage of the fair market value that is determined by local assessors to be the total taxable value of land and additions on the property. | Land | Improvement |
|---|---|---|---|---|
| 2025 | $5,557 | $621,600 | $145,000 | $476,600 |
| 2024 | $5,557 | $591,400 | $135,000 | $456,400 |
| 2023 | $4,641 | $510,000 | $125,000 | $385,000 |
| 2022 | $4,443 | $482,900 | $115,000 | $367,900 |
| 2021 | $4,203 | $435,500 | $104,000 | $331,500 |
| 2020 | $3,980 | $418,900 | $104,000 | $314,900 |
| 2019 | $3,951 | $415,900 | $101,000 | $314,900 |
| 2018 | $3,804 | $400,400 | $99,000 | $301,400 |
| 2017 | $3,825 | $398,400 | $97,000 | $301,400 |
| 2016 | $3,809 | $396,800 | $97,000 | $299,800 |
| 2015 | $3,757 | $388,800 | $89,000 | $299,800 |
| 2014 | $3,617 | $374,200 | $82,000 | $292,200 |
Agents Affiliated with this Home
-

Seller's Agent in 2016
Patsy Hancock
Joyner Fine Properties
(804) 389-6152
33 Total Sales
-
J
Buyer's Agent in 2016
Jaclyn Roberts
Keller Williams Realty
-
V
Seller's Agent in 2013
Veena Ramnarain
Real Estate Consultants, Inc.
11 Total Sales
Map
Source: Central Virginia Regional MLS
MLS Number: 1612330
APN: 734-71-64-05-100-000
- 2330 Corner Rock Rd
- 2601 Olde Stone Rd
- 2261 Planters Row Dr
- 2308 Edgeview Ln
- 1811 Carbon Hill Dr
- 2711 Salisbury Rd
- 12931 River Hills Dr
- 11901 Ambergate Dr
- 11904 W Briar Patch Dr
- 2941 Ellesmere Dr
- 11808 N Briar Patch Dr
- 11791 N Briar Patch Dr Unit END UNIT
- 11753 N Briar Patch Dr
- 11911 Kilrenny Rd
- 13511 W Salisbury Rd
- 11714 S Briar Patch Dr
- 13030 River Hills Dr
- 11602 E Briar Patch Dr Unit 11602
- 11605 E Briar Patch Dr
- 2303 Bream Dr
