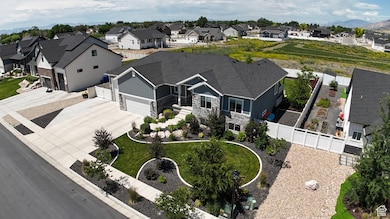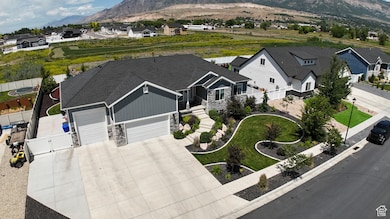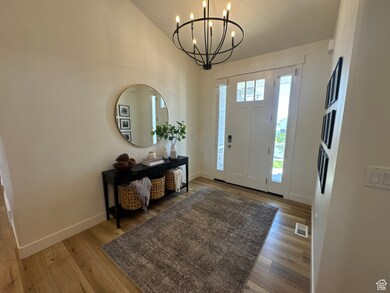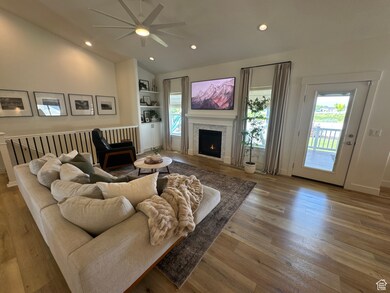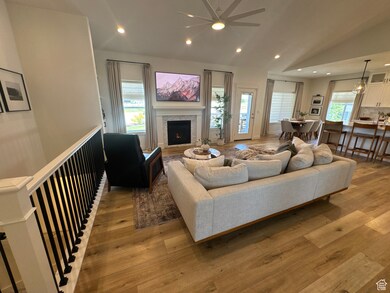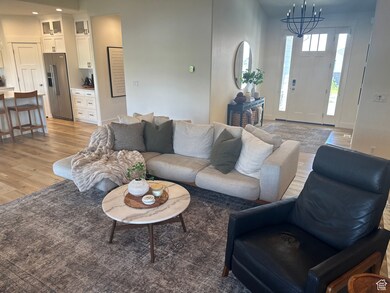
2430 W 3125 N Farr West, UT 84404
Estimated payment $5,069/month
Highlights
- Mountain View
- No HOA
- Shades
- Rambler Architecture
- Covered patio or porch
- 4 Car Attached Garage
About This Home
Welcome to your dream home. This custom home has every high-end upgrade a homeowner dreams of having. Luxury meets functionality on this stunning, spacious lot and beautiful home. Step into a welcoming foyer that sets the tone for the elegance and comfort found throughout the home. From there, enter a bright and open main level where the living room, dining area, and beautiful kitchen flow seamlessly together, perfect for everyday living and entertaining. Luxury window treatments throughout home featuring high-end Norman Roman Shades. The kitchen is a chefs dream, featuring a KitchenAid 6 burner gas stove with dual range, and modern finishes designed to elevate your cooking experience. Retreat to the primary suite, where comfort and style come together with a relaxing en-suite bathroom with a generous walk-in closet and walk-in shower with dual heads. The fully finished basement offers incredible flexibility, complete with three additional bedrooms, a large living area, and a two private entrances-ideal for a mother-in-law suite, guest retreat or future ADU (Accessory Dwelling Unit). Step outside and enjoy the breathtaking, fully landscaped yard with gorgeous views of Ben Lomond Peak. Entertain with ease on the expansive, lighted deck and the spacious patio below. The oversized three car garage offers extra height and depth, plus there's an RV pad on the west side of the home. This exceptional property has it all-luxury, space, versatility, and outdoor living at its finest. Don't miss your chance to call it home!
Last Listed By
Mike Howard
Windermere Real Estate (Layton Branch) License #11986877 Listed on: 06/13/2025
Home Details
Home Type
- Single Family
Est. Annual Taxes
- $3,857
Year Built
- Built in 2021
Lot Details
- 0.35 Acre Lot
- Property is Fully Fenced
- Landscaped
- Property is zoned Single-Family
Parking
- 4 Car Attached Garage
- 8 Open Parking Spaces
Home Design
- Rambler Architecture
- Pitched Roof
- Stone Siding
- Asphalt
- Stucco
Interior Spaces
- 3,472 Sq Ft Home
- 2-Story Property
- Ceiling Fan
- Self Contained Fireplace Unit Or Insert
- Gas Log Fireplace
- Double Pane Windows
- Shades
- Blinds
- Entrance Foyer
- Mountain Views
Kitchen
- Gas Range
- Range Hood
- Microwave
- Disposal
Flooring
- Carpet
- Tile
Bedrooms and Bathrooms
- 6 Bedrooms | 3 Main Level Bedrooms
- Walk-In Closet
- 3 Full Bathrooms
Basement
- Walk-Out Basement
- Basement Fills Entire Space Under The House
- Exterior Basement Entry
- Natural lighting in basement
Eco-Friendly Details
- Reclaimed Water Irrigation System
Outdoor Features
- Covered patio or porch
- Playground
Schools
- Silver Ridge Elementary School
- Wahlquist Middle School
- Fremont High School
Utilities
- Forced Air Heating and Cooling System
- Natural Gas Connected
Community Details
- No Home Owners Association
- Happy Days Subdivision
Listing and Financial Details
- Exclusions: Dryer, Refrigerator, Washer, Video Door Bell(s), Video Camera(s)
- Assessor Parcel Number 19-424-0027
Map
Home Values in the Area
Average Home Value in this Area
Tax History
| Year | Tax Paid | Tax Assessment Tax Assessment Total Assessment is a certain percentage of the fair market value that is determined by local assessors to be the total taxable value of land and additions on the property. | Land | Improvement |
|---|---|---|---|---|
| 2024 | $3,858 | $376,749 | $123,087 | $253,662 |
| 2023 | $3,951 | $381,700 | $122,888 | $258,812 |
| 2022 | $4,099 | $404,800 | $109,435 | $295,365 |
| 2021 | $1,464 | $134,185 | $134,185 | $0 |
Property History
| Date | Event | Price | Change | Sq Ft Price |
|---|---|---|---|---|
| 06/13/2025 06/13/25 | For Sale | $849,900 | -- | $245 / Sq Ft |
Purchase History
| Date | Type | Sale Price | Title Company |
|---|---|---|---|
| Warranty Deed | -- | Mountain View Title | |
| Warranty Deed | -- | Mountain View Title |
Mortgage History
| Date | Status | Loan Amount | Loan Type |
|---|---|---|---|
| Open | $63,582 | Credit Line Revolving | |
| Open | $646,300 | New Conventional | |
| Previous Owner | $350,000 | Purchase Money Mortgage |
Similar Homes in the area
Source: UtahRealEstate.com
MLS Number: 2092264
APN: 19-424-0027
- 2405 W 3200 N
- 3232 2500 W
- 3035 N 2575 W
- 2372 W 2950 N Unit 108
- 2371 W 2950 N Unit 103
- 2391 W 2950 N Unit 102
- 2351 W 2950 N Unit 104
- 2452 W 2950 N Unit 112
- 2455 W 2950 N Unit 98
- 2552 W 2950 N Unit 119
- 1158 3425 N Unit 212
- 3427 N 2500 W
- 3625 W Plain City Rd Unit 1-22
- 2581 W 2675 N
- 2833 W 3050 N Unit 11
- 2869 W 3050 N Unit 9
- 2250 N 2000 W
- 2865 W 3600 N
- 3168 W North Plain City Rd
- 3524 N 3000 W

