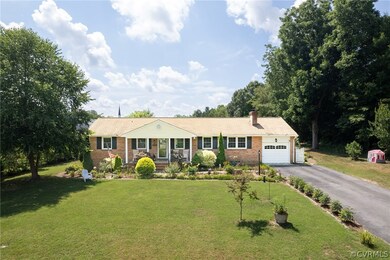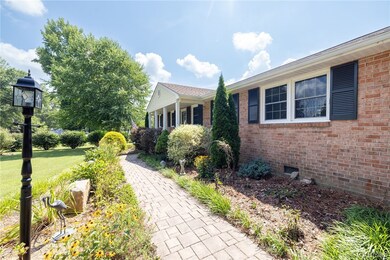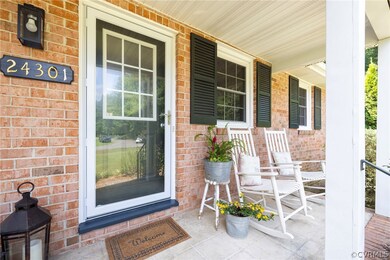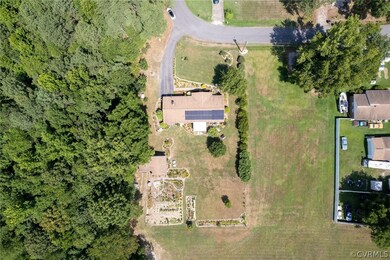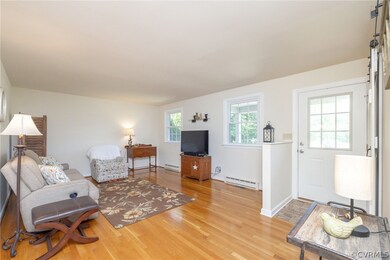
24301 Driver Rd Petersburg, VA 23803
Highlights
- Solar Power System
- Wood Flooring
- Solid Surface Countertops
- 0.65 Acre Lot
- Corner Lot
- Screened Porch
About This Home
As of August 2024This is the great escape you've been waiting for! Peace and serenity in the suburbs: Both convenient to the city AND a landscaper's dream within a quiet neighborhood! This home is SOLAR-POWERED! Ask your agent for the attached flyer with more information about features and cost savings! This house has been extensively renovated, including a beautifully updated kitchen and bathroom. Updates include all new windows and doors, new heat pump in 2023, new water heater in 2015, new roof in 2016, and solar system installed in 2018. Throughout the home you will find original hardwood floors in great condition, fresh neutral paint colors, and new light fixtures in just about every room!
The kitchen features Lowes cabinetry, ceramic tile stone floors, a brand new kitchen sink, and stainless appliances. Refrigerator 2 years old with ice maker will convey! Adjacent to the kitchen is a large formal dining area. The full bathroom has a shower with a framed glass door and heated floors. Both the full bathroom and half bath have been renovated. There are 2 large living spaces: a family room with wood floors at the front of the home, which is great for entertaining guests, and has a coat closet with sliding barn door. The second living space at the back of the home is a cozy den area with a beamed ceiling and a propane gas log fireplace with glass doors. Looking for garage space? Look no further: This home has an attached garage, a large 20 x 16 detached garage (with workshop and storge space!), both equipped with automatic bay doors, as well as a 16 x 16 detached carport. Your favorite room in the house might be the screened porch, which has tile floors, a ceiling fan, and a spectacular garden view! Additional exterior features include automatic motion detector lights, extensive landscaping, county water, plus a back-up private well for outdoor water use. This is a very well-kept, well-loved brick home, ready for you to make your own!
*Room measurements are approximate. School districts should be verified by the purchasers.
Last Agent to Sell the Property
Weichert Home Run Realty Brokerage Phone: (804) 683-5500 License #0225204768 Listed on: 07/11/2024

Home Details
Home Type
- Single Family
Est. Annual Taxes
- $1,240
Year Built
- Built in 1963
Lot Details
- 0.65 Acre Lot
- Landscaped
- Corner Lot
- Level Lot
- Zoning described as R1
Parking
- 1 Car Garage
- Carport
- Garage Door Opener
- Driveway
Home Design
- Brick Exterior Construction
- Frame Construction
- Shingle Roof
- Composition Roof
- Wood Siding
- Vinyl Siding
Interior Spaces
- 1,512 Sq Ft Home
- 1-Story Property
- Wired For Data
- Beamed Ceilings
- Ceiling Fan
- Fireplace Features Masonry
- Gas Fireplace
- Thermal Windows
- Dining Area
- Screened Porch
- Crawl Space
Kitchen
- Oven
- Induction Cooktop
- Stove
- Microwave
- Ice Maker
- Dishwasher
- Solid Surface Countertops
- Disposal
Flooring
- Wood
- Linoleum
- Ceramic Tile
Bedrooms and Bathrooms
- 3 Bedrooms
- En-Suite Primary Bedroom
Laundry
- Dryer
- Washer
Home Security
- Storm Doors
- Fire and Smoke Detector
Accessible Home Design
- Accessible Full Bathroom
- Accessible Bedroom
- Accessible Closets
- Accessibility Features
Eco-Friendly Details
- Solar Power System
- Solar Heating System
Outdoor Features
- Exterior Lighting
Schools
- Sutherland Elementary School
- Dinwiddie Middle School
- Dinwiddie High School
Utilities
- Central Air
- Heat Pump System
- Vented Exhaust Fan
- Baseboard Heating
- Well
- Water Heater
- High Speed Internet
Community Details
- Dinwiddie Gardens Subdivision
Listing and Financial Details
- Tax Lot 11
- Assessor Parcel Number 9927
Ownership History
Purchase Details
Home Financials for this Owner
Home Financials are based on the most recent Mortgage that was taken out on this home.Purchase Details
Similar Homes in Petersburg, VA
Home Values in the Area
Average Home Value in this Area
Purchase History
| Date | Type | Sale Price | Title Company |
|---|---|---|---|
| Bargain Sale Deed | $300,000 | Fidelity National Title | |
| Deed | $158,000 | -- |
Mortgage History
| Date | Status | Loan Amount | Loan Type |
|---|---|---|---|
| Open | $294,566 | FHA |
Property History
| Date | Event | Price | Change | Sq Ft Price |
|---|---|---|---|---|
| 08/16/2024 08/16/24 | Sold | $300,000 | +0.7% | $198 / Sq Ft |
| 07/14/2024 07/14/24 | Pending | -- | -- | -- |
| 07/11/2024 07/11/24 | For Sale | $298,000 | +86.3% | $197 / Sq Ft |
| 05/30/2013 05/30/13 | Sold | $160,000 | -5.9% | $106 / Sq Ft |
| 05/08/2013 05/08/13 | Pending | -- | -- | -- |
| 04/18/2013 04/18/13 | For Sale | $169,950 | -- | $112 / Sq Ft |
Tax History Compared to Growth
Tax History
| Year | Tax Paid | Tax Assessment Tax Assessment Total Assessment is a certain percentage of the fair market value that is determined by local assessors to be the total taxable value of land and additions on the property. | Land | Improvement |
|---|---|---|---|---|
| 2024 | $1,319 | $157,005 | $30,000 | $127,005 |
| 2023 | $1,240 | $157,005 | $30,000 | $127,005 |
| 2022 | $1,405 | $177,800 | $30,000 | $147,800 |
| 2021 | $1,354 | $171,400 | $30,000 | $141,400 |
| 2020 | $1,354 | $171,400 | $30,000 | $141,400 |
| 2019 | $1,354 | $171,400 | $30,000 | $141,400 |
| 2018 | $1,228 | $155,500 | $30,000 | $125,500 |
| 2017 | $1,228 | $155,500 | $30,000 | $125,500 |
| 2016 | $1,228 | $155,500 | $0 | $0 |
| 2015 | -- | $0 | $0 | $0 |
| 2014 | -- | $0 | $0 | $0 |
| 2013 | -- | $0 | $0 | $0 |
Agents Affiliated with this Home
-
Keri Maxwell
K
Seller's Agent in 2024
Keri Maxwell
Weichert Corporate
(804) 683-5500
3 in this area
44 Total Sales
-
Jenny Brock

Buyer's Agent in 2024
Jenny Brock
Neumann & Dunn Real Estate
(804) 614-8421
1 in this area
132 Total Sales
-
Douglas Quimby
D
Buyer Co-Listing Agent in 2024
Douglas Quimby
Neumann & Dunn Real Estate
(516) 721-3638
1 in this area
6 Total Sales
-
Bettye Reitmeier

Seller's Agent in 2013
Bettye Reitmeier
Century 21 Colonial Realty
(804) 943-8286
9 in this area
50 Total Sales
-
Sam Hamad

Buyer's Agent in 2013
Sam Hamad
Century 21 Colonial Realty
(800) 367-5022
22 in this area
93 Total Sales
Map
Source: Central Virginia Regional MLS
MLS Number: 2416353
APN: 21J-1-A-11
- 24402 Driver Rd
- 4018 McIlwaine Dr
- 23607 Cox Rd
- 24702 River Rd
- 24902 River Rd
- 25006 Pinecroft Rd
- 4009 Moss Point Dr
- 3913 W Autumn Dr
- 3717 Elsie Dr
- 25610 Surry Ave
- 3806 River Mill Dr
- 3603 Westbriar Ln
- 25516 Cox Rd
- 6101 Lewis Rd
- 3536 Westbriar Ln
- 4308 Sunset Dr
- 4024 West Dr
- 21611 Hagood Ave
- 6512 River Rd
- 4003 Lee Blvd

