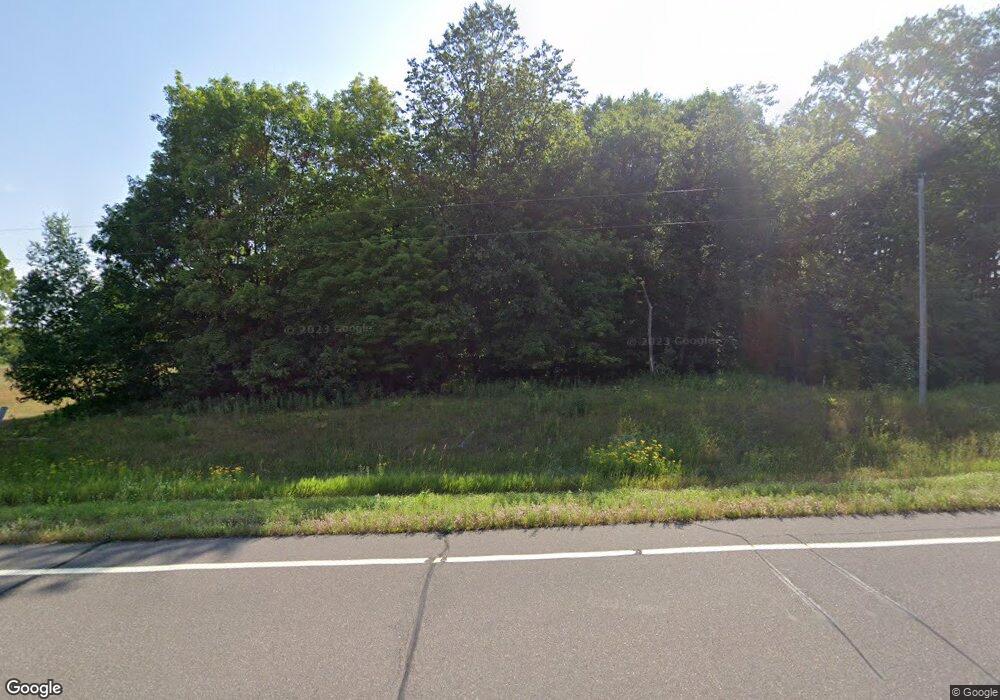24304 Bison Rd Cushing, MN 56443
Estimated Value: $256,196 - $301,000
3
Beds
2
Baths
1,056
Sq Ft
$269/Sq Ft
Est. Value
About This Home
This home is located at 24304 Bison Rd, Cushing, MN 56443 and is currently estimated at $284,299, approximately $269 per square foot. 24304 Bison Rd is a home located in Morrison County with nearby schools including Little Falls Senior High School.
Ownership History
Date
Name
Owned For
Owner Type
Purchase Details
Closed on
Apr 16, 2024
Sold by
Scherping Austin David
Bought by
Scherping Jessica Noel
Current Estimated Value
Purchase Details
Closed on
Oct 4, 2019
Sold by
Hoheisel Garret J
Bought by
Scherping Austin and Scherping Jessica
Home Financials for this Owner
Home Financials are based on the most recent Mortgage that was taken out on this home.
Original Mortgage
$11,300
Interest Rate
3.4%
Mortgage Type
New Conventional
Purchase Details
Closed on
Nov 24, 2015
Bought by
Holig John John
Home Financials for this Owner
Home Financials are based on the most recent Mortgage that was taken out on this home.
Original Mortgage
$117,360
Interest Rate
3.76%
Purchase Details
Closed on
Oct 30, 2015
Home Financials for this Owner
Home Financials are based on the most recent Mortgage that was taken out on this home.
Original Mortgage
$117,360
Interest Rate
3.76%
Purchase Details
Closed on
Feb 25, 2014
Sold by
Kjeldergaard Walton
Bought by
Citibank Na
Create a Home Valuation Report for This Property
The Home Valuation Report is an in-depth analysis detailing your home's value as well as a comparison with similar homes in the area
Purchase History
| Date | Buyer | Sale Price | Title Company |
|---|---|---|---|
| Scherping Jessica Noel | -- | None Listed On Document | |
| Scherping Austin | $190,000 | Larson Abstract | |
| Holig John John | $126,800 | -- | |
| -- | $146,700 | -- | |
| Citibank Na | $289,146 | None Available |
Source: Public Records
Mortgage History
| Date | Status | Borrower | Loan Amount |
|---|---|---|---|
| Previous Owner | Scherping Austin | $11,300 | |
| Previous Owner | Scherping Austin | $186,558 | |
| Previous Owner | -- | $117,360 |
Source: Public Records
Tax History
| Year | Tax Paid | Tax Assessment Tax Assessment Total Assessment is a certain percentage of the fair market value that is determined by local assessors to be the total taxable value of land and additions on the property. | Land | Improvement |
|---|---|---|---|---|
| 2025 | $1,370 | $223,200 | $57,000 | $166,200 |
| 2024 | $1,204 | $193,500 | $44,000 | $149,500 |
| 2023 | $1,204 | $165,100 | $38,800 | $126,300 |
| 2022 | $1,160 | $157,200 | $38,800 | $118,400 |
| 2021 | $1,072 | $138,800 | $36,400 | $102,400 |
| 2020 | $1,064 | $372,800 | $109,200 | $263,600 |
| 2019 | $1,106 | $123,600 | $36,400 | $87,200 |
| 2018 | $1,184 | $122,000 | $36,400 | $85,600 |
| 2017 | $1,172 | $127,000 | $36,400 | $90,600 |
| 2016 | $1,122 | $0 | $0 | $0 |
| 2014 | $1,470 | $0 | $0 | $0 |
| 2013 | $1,470 | $0 | $0 | $0 |
Source: Public Records
Map
Nearby Homes
- XXX Marble Dr
- 26904 Cedar Rd
- TBD Lake Camile Dr
- xxx Lost Lake Trail
- XXX Pebble Pass
- Diamond Dr
- Diamond Dr
- xxx Cedar Rd Marble Dr
- Tbd Dove Rd
- 524 Superior Ave
- Lot 8 Blk 1 Ridgewood Dr
- Lot 2 Blk 2 Ridgewood Dr
- TBD Flintstone Dr
- Lot 5 Blk 2 Ridgewood Dr
- Lot 3 Blk 2 Ridgewood Dr
- Lot 6 Blk 2 Ridgewood Dr
- Lot 7 Blk 1 Ridgewood Dr
- Lot 4 Blk 2 Ridgewood Dr
- TBD E 6th St
- Lot 4 Blk 1 Ridgewood Dr
Your Personal Tour Guide
Ask me questions while you tour the home.
