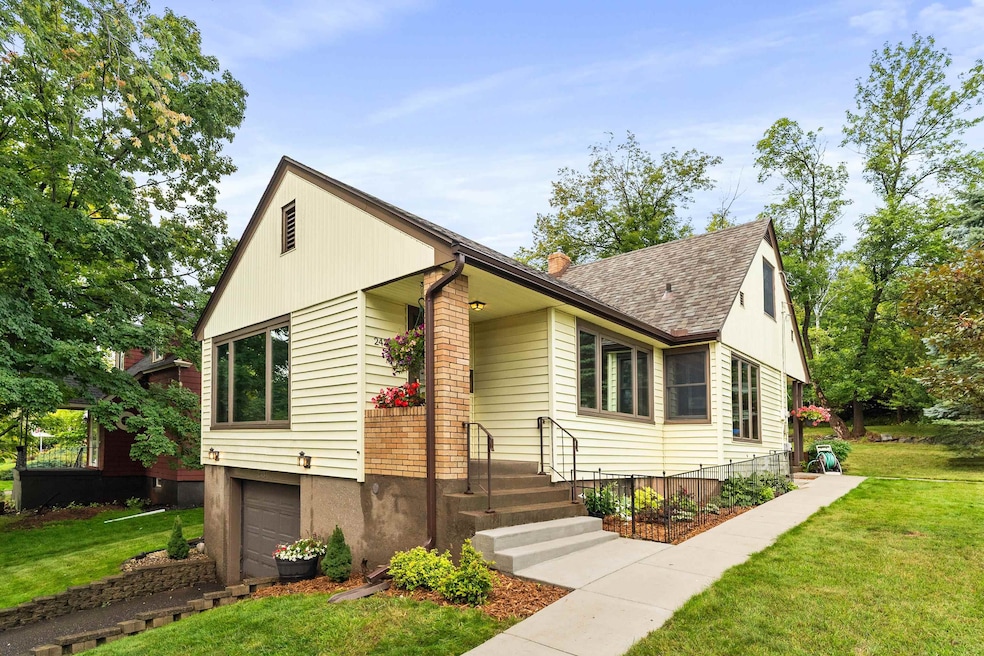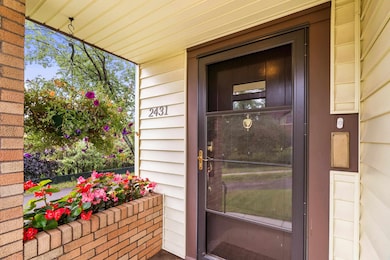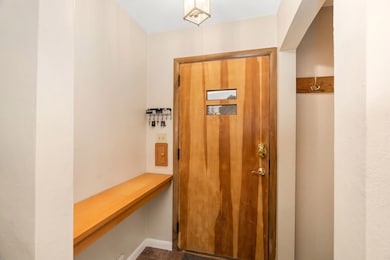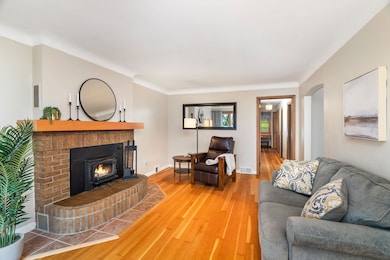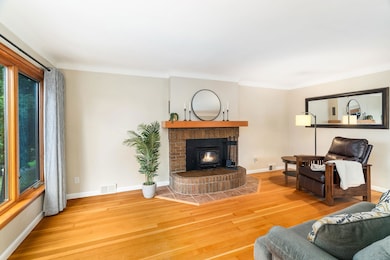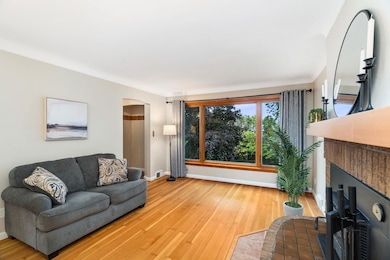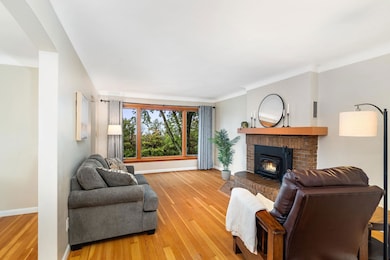2431 Branch St Duluth, MN 55812
Endion NeighborhoodEstimated payment $2,193/month
Highlights
- Deck
- Wood Flooring
- Corner Lot
- Congdon Elementary School Rated A-
- Main Floor Primary Bedroom
- No HOA
About This Home
Updated and well cared for, this 3 bedroom, 3 bath bungalow is located in the Historic Congdon neighborhood. Step inside to a welcoming tile entry with coat closet that opens to a cozy living room with wood-burning fireplace. There is a formal dining room and eat-in kitchen. The main floor includes two bedrooms—one with double closets, built in desk/office area and a tiled full bath. Upstairs you’ll find a third bedroom with a private half bath, an den area, and generous storage/attic space. Hardwood floors run throughout both the main and upper levels. The lower level expands your living space with a family room with new flooring, 3⁄4 tile bath, large laundry room, workbench, and additional storage, plus convenient access to the 1-car tuck-under garage. Outside, enjoy the landscaped yard, maintenance-free siding, newer gutters, new sidewalks, and a large deck. Situated on a quiet dead-end street, this home is just steps from the Lake walk and all that Congdon has to offer. Recent updates include a newer furnace, water heater, roof, and lined sewer line.
Home Details
Home Type
- Single Family
Est. Annual Taxes
- $3,500
Year Built
- Built in 1951
Lot Details
- 8,712 Sq Ft Lot
- Lot Dimensions are 64 x 139
- Corner Lot
- Few Trees
Home Design
- Bungalow
- Concrete Foundation
- Plaster Walls
- Wood Frame Construction
- Asphalt Shingled Roof
- Vinyl Siding
Interior Spaces
- Multi-Level Property
- Wood Burning Fireplace
- Entryway
- Family Room
- Living Room
- Formal Dining Room
- Den
- Storage Room
- Wood Flooring
- Property Views
Kitchen
- Eat-In Kitchen
- Range
- Microwave
- Dishwasher
Bedrooms and Bathrooms
- 3 Bedrooms
- Primary Bedroom on Main
- Bathroom on Main Level
Laundry
- Laundry Room
- Dryer
- Washer
Partially Finished Basement
- Basement Fills Entire Space Under The House
- Recreation or Family Area in Basement
- Finished Basement Bathroom
Parking
- 1 Car Garage
- Tuck Under Garage
- Garage Door Opener
- Driveway
Outdoor Features
- Deck
- Rain Gutters
Utilities
- Forced Air Heating and Cooling System
- Heating System Uses Natural Gas
- Cable TV Available
Community Details
- No Home Owners Association
Listing and Financial Details
- Assessor Parcel Number 010-2080-02420
Map
Home Values in the Area
Average Home Value in this Area
Tax History
| Year | Tax Paid | Tax Assessment Tax Assessment Total Assessment is a certain percentage of the fair market value that is determined by local assessors to be the total taxable value of land and additions on the property. | Land | Improvement |
|---|---|---|---|---|
| 2024 | $3,500 | $274,100 | $49,400 | $224,700 |
| 2023 | $3,500 | $265,300 | $48,800 | $216,500 |
| 2022 | $2,908 | $233,900 | $43,300 | $190,600 |
| 2021 | $2,852 | $193,300 | $35,400 | $157,900 |
| 2020 | $2,706 | $193,300 | $35,400 | $157,900 |
| 2019 | $2,636 | $180,600 | $32,100 | $148,500 |
| 2018 | $2,458 | $177,700 | $32,100 | $145,600 |
| 2017 | $2,244 | $177,700 | $32,100 | $145,600 |
| 2016 | $2,194 | $172,500 | $41,200 | $131,300 |
| 2015 | $1,900 | $120,400 | $11,100 | $109,300 |
| 2014 | $1,900 | $120,400 | $11,100 | $109,300 |
Property History
| Date | Event | Price | List to Sale | Price per Sq Ft | Prior Sale |
|---|---|---|---|---|---|
| 09/21/2025 09/21/25 | Pending | -- | -- | -- | |
| 09/11/2025 09/11/25 | For Sale | $359,900 | +111.1% | $221 / Sq Ft | |
| 07/18/2014 07/18/14 | Sold | $170,500 | +3.3% | $111 / Sq Ft | View Prior Sale |
| 05/16/2014 05/16/14 | Pending | -- | -- | -- | |
| 05/14/2014 05/14/14 | For Sale | $165,000 | -- | $108 / Sq Ft |
Purchase History
| Date | Type | Sale Price | Title Company |
|---|---|---|---|
| Warranty Deed | $375,000 | Title Team | |
| Deed | $170,500 | -- |
Mortgage History
| Date | Status | Loan Amount | Loan Type |
|---|---|---|---|
| Open | $485,500 | Construction | |
| Previous Owner | $165,385 | No Value Available |
Source: Lake Superior Area REALTORS®
MLS Number: 6121840
APN: 010208002420
- 2515 Jefferson St
- 2525 E 1st St
- 124 N 24th Ave E
- 2701 E 2nd St
- 2418 E 4th St
- xxx E 2nd St
- 2801 E 1st St
- 200x E 3rd St
- 2109 Jefferson St
- 222 S 21st Ave E
- 2101 E 1st St
- 2314 E 5th St
- 2126 Water St
- 1915 E Superior St
- 1914 E 1st St
- 1910 Greysolon Rd
- 2100 Water St Unit 103C
- 2100 Water St Unit 205A
- 2100 Water St Unit 302A
- 1901 E Superior St
