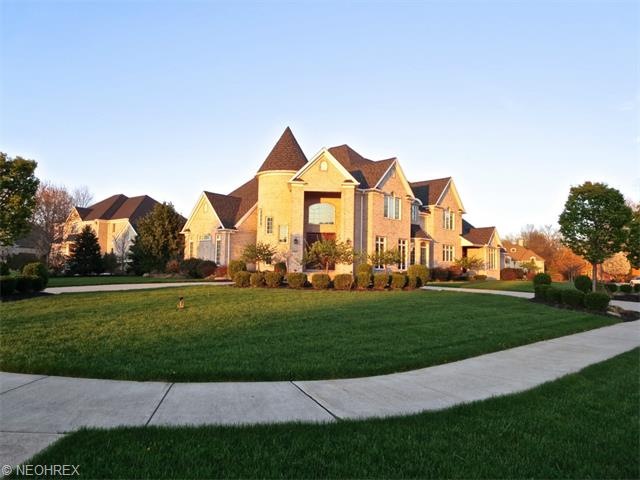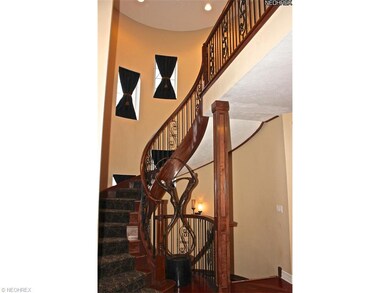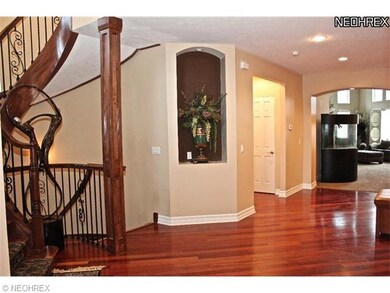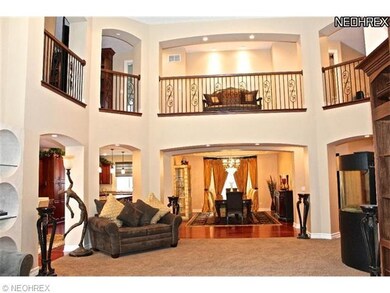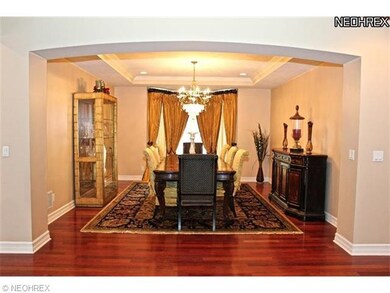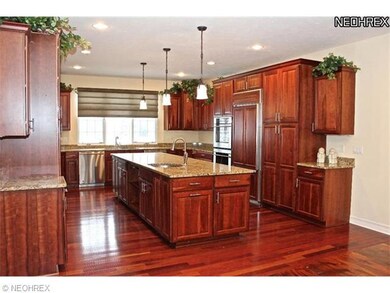
2431 Cornerstone Westlake, OH 44145
Highlights
- Health Club
- Golf Course Community
- Spa
- Dover Intermediate School Rated A
- Medical Services
- City View
About This Home
As of October 2018Take note of attention to detail from the moment you enter this home! Welcoming 2 story foyer with Brazilian cherry floors flow through dining room and kitchen. Office with coffered ceiling. 1 of 2 first floor baths has custom stone walls. Private retreat awaits you in the first floor master. Walk-in closet with access from bedroom and on-suite bath, complete with walk-in shower, jetted tub, and salon-style chair! Great room accented by built-ins, lit archways, and remote-controlled blinds. Plenty of cabinet/prep space in the eat-in kitchen with granite counters. Circular staircase leads to the upstairs bedrooms, each with full bath. Loft area with built-ins and hidden room. Entertain in style with lavishly finished basement featuring additional living area, wet bar with granite counters, home theater, fitness room, trophy room and more. Music lovers plug in to the custom designed studio space. Too many features to list, but sure to impress! Let your search for luxury living end here!
Last Agent to Sell the Property
EXP Realty, LLC. License #411497 Listed on: 02/23/2014

Last Buyer's Agent
Linda Musarra
Deleted Agent License #330124
Home Details
Home Type
- Single Family
Est. Annual Taxes
- $18,765
Year Built
- Built in 2007
Lot Details
- 0.6 Acre Lot
- Lot Dimensions are 94x195
- Cul-De-Sac
- West Facing Home
- Sprinkler System
HOA Fees
- $29 Monthly HOA Fees
Home Design
- Colonial Architecture
- Contemporary Architecture
- Brick Exterior Construction
- Asphalt Roof
- Stone Siding
Interior Spaces
- 8,808 Sq Ft Home
- 2-Story Property
- Sound System
- 3 Fireplaces
- City Views
- Finished Basement
- Basement Fills Entire Space Under The House
Kitchen
- Built-In Oven
- Cooktop
- Microwave
- Dishwasher
- Disposal
Bedrooms and Bathrooms
- 4 Bedrooms
Laundry
- Dryer
- Washer
Home Security
- Home Security System
- Carbon Monoxide Detectors
- Fire and Smoke Detector
Parking
- 3 Car Attached Garage
- Garage Drain
- Garage Door Opener
Outdoor Features
- Spa
- Deck
- Patio
Utilities
- Forced Air Heating and Cooling System
- Humidifier
- Heating System Uses Gas
- Water Softener
Listing and Financial Details
- Assessor Parcel Number 215-27-089
Community Details
Overview
- Association fees include landscaping
- Cornerstone Community
Amenities
- Medical Services
- Laundry Facilities
Recreation
- Golf Course Community
- Health Club
- Community Playground
- Park
Ownership History
Purchase Details
Home Financials for this Owner
Home Financials are based on the most recent Mortgage that was taken out on this home.Purchase Details
Home Financials for this Owner
Home Financials are based on the most recent Mortgage that was taken out on this home.Purchase Details
Home Financials for this Owner
Home Financials are based on the most recent Mortgage that was taken out on this home.Purchase Details
Purchase Details
Similar Homes in Westlake, OH
Home Values in the Area
Average Home Value in this Area
Purchase History
| Date | Type | Sale Price | Title Company |
|---|---|---|---|
| Warranty Deed | $755,000 | Title Alliance | |
| Warranty Deed | $800,000 | Knox Title | |
| Warranty Deed | $1,050,000 | First Nations Title Agency | |
| Corporate Deed | -- | Attorney | |
| Corporate Deed | $190,000 | Northstar Title Agency |
Mortgage History
| Date | Status | Loan Amount | Loan Type |
|---|---|---|---|
| Open | $485,000 | Adjustable Rate Mortgage/ARM | |
| Previous Owner | $400,000 | New Conventional | |
| Previous Owner | $627,000 | New Conventional | |
| Previous Owner | $40,000 | Stand Alone Second | |
| Previous Owner | $735,000 | Purchase Money Mortgage | |
| Previous Owner | $880,000 | Construction |
Property History
| Date | Event | Price | Change | Sq Ft Price |
|---|---|---|---|---|
| 10/03/2018 10/03/18 | Sold | $755,000 | -28.1% | $130 / Sq Ft |
| 08/09/2018 08/09/18 | Price Changed | $1,050,000 | -10.6% | $181 / Sq Ft |
| 03/29/2018 03/29/18 | Price Changed | $1,175,000 | -30.8% | $202 / Sq Ft |
| 09/28/2017 09/28/17 | For Sale | $1,699,000 | +112.4% | $293 / Sq Ft |
| 09/24/2014 09/24/14 | Sold | $800,000 | -20.0% | $91 / Sq Ft |
| 08/23/2014 08/23/14 | Pending | -- | -- | -- |
| 02/23/2014 02/23/14 | For Sale | $1,000,000 | -- | $114 / Sq Ft |
Tax History Compared to Growth
Tax History
| Year | Tax Paid | Tax Assessment Tax Assessment Total Assessment is a certain percentage of the fair market value that is determined by local assessors to be the total taxable value of land and additions on the property. | Land | Improvement |
|---|---|---|---|---|
| 2024 | $2,565 | $53,270 | $53,270 | -- |
| 2023 | $14,786 | $264,260 | $50,230 | $214,030 |
| 2022 | $14,536 | $264,250 | $50,230 | $214,030 |
| 2021 | $14,427 | $264,250 | $50,230 | $214,030 |
| 2020 | $18,328 | $307,970 | $43,930 | $264,040 |
| 2019 | $17,813 | $879,900 | $125,500 | $754,400 |
| 2018 | $18,481 | $307,970 | $43,930 | $264,040 |
| 2017 | $17,776 | $280,010 | $49,250 | $230,760 |
| 2016 | $17,686 | $280,010 | $49,250 | $230,760 |
| 2015 | $20,142 | $280,010 | $49,250 | $230,760 |
| 2014 | $20,142 | $312,940 | $47,810 | $265,130 |
Agents Affiliated with this Home
-
L
Seller's Agent in 2018
Linda Musarra
Deleted Agent
-
Roger Nair

Buyer's Agent in 2018
Roger Nair
Keller Williams Elevate
(330) 741-9426
5 in this area
529 Total Sales
-
Sylvia Incorvaia

Seller's Agent in 2014
Sylvia Incorvaia
EXP Realty, LLC.
(216) 316-1893
69 in this area
2,663 Total Sales
Map
Source: MLS Now
MLS Number: 3477149
APN: 215-27-089
- 24500 Westwood Rd
- 24502 Cornerstone
- 25352 Westwood Rd
- 24461 Westwood Rd
- 2730 Columbia Rd
- 25716 Westwood Rd
- 25715 Westwood Rd
- 2353 W Hedgewood Dr
- 24566 Surrey Cir
- 2021 King James Pkwy Unit 228
- 1931 King James Pkwy Unit 422
- 1931 King James Pkwy Unit 427
- 1930 King James Pkwy Unit 205
- 25726 Laura Ln
- 25360 Hall Dr
- 24206 Beech Ln
- 23976 Noreen Dr
- 25407 Hall Dr
- 1820 Columbia Rd
- 25380 Maple Ridge Rd
