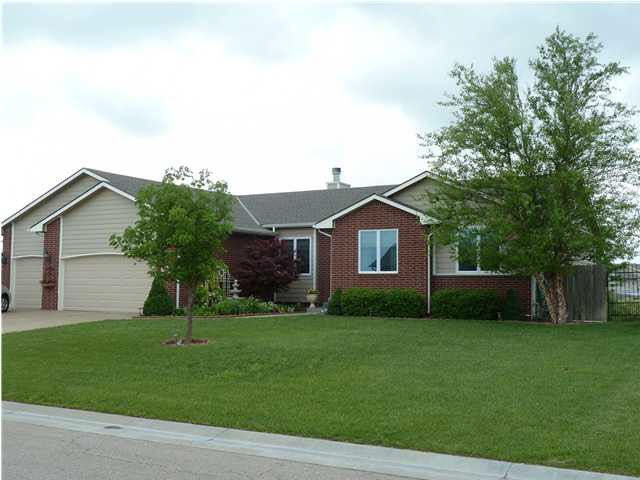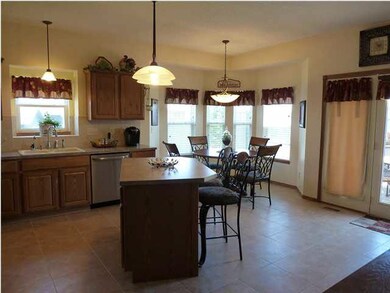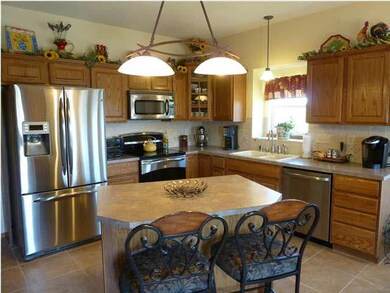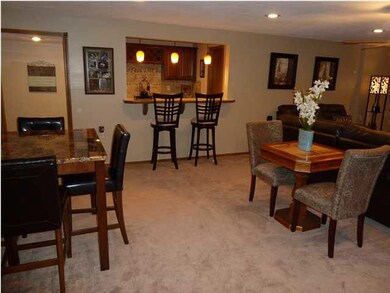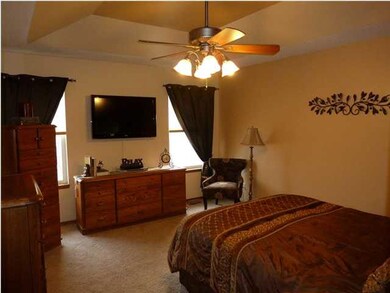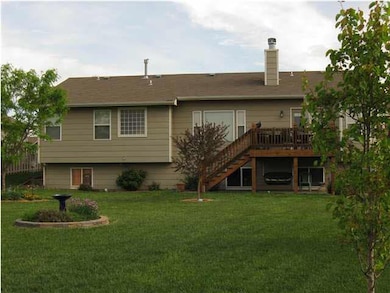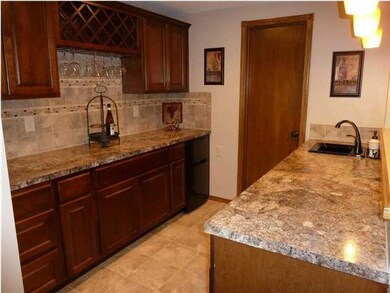
2431 Eastridge St Goddard, KS 67052
Highlights
- Spa
- Community Lake
- Deck
- Explorer Elementary School Rated A-
- Fireplace in Kitchen
- Ranch Style House
About This Home
As of November 2016PC2250*Beautifully maintained 4BR/3BA home w/oversized 3rd garage. Large fenced yard w/sprinklers, viewout basement w/deck, finished basement w/large storage area & full wet bar, formal dining, huge kitchen w/hearth room/breakfast nook, desk & island w/eating bar. Large master bedroom has coffered ceiling & luxury bath w/spa tub & dual sinks. Beautiful landscaping & wood laminate floors make this home a Must See!
Last Agent to Sell the Property
Berkshire Hathaway PenFed Realty License #00216744 Listed on: 08/08/2012
Home Details
Home Type
- Single Family
Est. Annual Taxes
- $2,929
Year Built
- Built in 2003
Lot Details
- 0.37 Acre Lot
- Wood Fence
- Irregular Lot
- Sprinkler System
HOA Fees
- $15 Monthly HOA Fees
Home Design
- Ranch Style House
- Frame Construction
- Composition Roof
Interior Spaces
- Wet Bar
- Built-In Desk
- Ceiling Fan
- Wood Burning Fireplace
- Two Way Fireplace
- Fireplace With Gas Starter
- Attached Fireplace Door
- Window Treatments
- Family Room
- Living Room with Fireplace
- Formal Dining Room
- Game Room
- Laminate Flooring
Kitchen
- Breakfast Bar
- Oven or Range
- Electric Cooktop
- Microwave
- Dishwasher
- Kitchen Island
- Disposal
- Fireplace in Kitchen
Bedrooms and Bathrooms
- 4 Bedrooms
- En-Suite Primary Bedroom
- Walk-In Closet
- Whirlpool Bathtub
- Separate Shower in Primary Bathroom
Laundry
- Laundry Room
- Laundry on main level
- 220 Volts In Laundry
Finished Basement
- Basement Fills Entire Space Under The House
- Bedroom in Basement
- Finished Basement Bathroom
- Basement Storage
Home Security
- Storm Windows
- Storm Doors
Parking
- 3 Car Attached Garage
- Garage Door Opener
Outdoor Features
- Spa
- Deck
- Covered Patio or Porch
- Outdoor Storage
- Rain Gutters
Schools
- Goddard Elementary And Middle School
- Robert Goddard High School
Utilities
- Forced Air Heating and Cooling System
- Heating System Uses Gas
- Water Purifier
- Water Softener is Owned
- Satellite Dish
Community Details
- $150 HOA Transfer Fee
- St Andrews Place Subdivision
- Community Lake
- Greenbelt
Ownership History
Purchase Details
Home Financials for this Owner
Home Financials are based on the most recent Mortgage that was taken out on this home.Purchase Details
Home Financials for this Owner
Home Financials are based on the most recent Mortgage that was taken out on this home.Similar Homes in Goddard, KS
Home Values in the Area
Average Home Value in this Area
Purchase History
| Date | Type | Sale Price | Title Company |
|---|---|---|---|
| Warranty Deed | -- | Security 1St Title | |
| Warranty Deed | -- | Sec 1St |
Mortgage History
| Date | Status | Loan Amount | Loan Type |
|---|---|---|---|
| Open | $358,388 | FHA | |
| Previous Owner | $123,000 | New Conventional | |
| Previous Owner | $176,400 | New Conventional | |
| Previous Owner | $137,070 | New Conventional |
Property History
| Date | Event | Price | Change | Sq Ft Price |
|---|---|---|---|---|
| 11/04/2016 11/04/16 | Sold | -- | -- | -- |
| 10/11/2016 10/11/16 | Pending | -- | -- | -- |
| 08/01/2016 08/01/16 | For Sale | $214,900 | +7.5% | $71 / Sq Ft |
| 10/11/2012 10/11/12 | Sold | -- | -- | -- |
| 09/09/2012 09/09/12 | Pending | -- | -- | -- |
| 08/08/2012 08/08/12 | For Sale | $200,000 | -- | $66 / Sq Ft |
Tax History Compared to Growth
Tax History
| Year | Tax Paid | Tax Assessment Tax Assessment Total Assessment is a certain percentage of the fair market value that is determined by local assessors to be the total taxable value of land and additions on the property. | Land | Improvement |
|---|---|---|---|---|
| 2025 | $5,008 | $39,123 | $8,004 | $31,119 |
| 2023 | $5,008 | $33,880 | $6,475 | $27,405 |
| 2022 | $4,001 | $30,246 | $6,107 | $24,139 |
| 2021 | $3,597 | $26,646 | $3,807 | $22,839 |
| 2020 | $3,436 | $25,140 | $3,807 | $21,333 |
| 2019 | $3,456 | $25,140 | $3,807 | $21,333 |
| 2018 | $3,406 | $24,404 | $3,784 | $20,620 |
| 2017 | $3,074 | $0 | $0 | $0 |
| 2016 | $1,465 | $0 | $0 | $0 |
| 2015 | $3,275 | $0 | $0 | $0 |
| 2014 | $3,351 | $0 | $0 | $0 |
Agents Affiliated with this Home
-
Terry Ziegler

Seller's Agent in 2016
Terry Ziegler
Reece Nichols South Central Kansas
(316) 650-2140
3 in this area
94 Total Sales
-
Greg Robson

Buyer's Agent in 2016
Greg Robson
RE/MAX Premier
(316) 641-7858
2 in this area
114 Total Sales
-
Michelle Crouch

Seller's Agent in 2012
Michelle Crouch
Berkshire Hathaway PenFed Realty
(316) 461-1405
171 in this area
287 Total Sales
-
Charlyn Lewis

Buyer's Agent in 2012
Charlyn Lewis
Century 21 Grigsby Realty
(316) 210-9045
14 Total Sales
Map
Source: South Central Kansas MLS
MLS Number: 341107
APN: 148-28-0-23-02-002.00
- 768 E Sunset Cir
- 1341 N Lake Edge Cir
- 2314 E Spring Hill Ct
- 113 N Ciderbluff Ct
- 2209 E Dory St
- 2457 E Dory Ct
- 2518 E Dory Ct
- 2316 S Spring Hill Ct
- 2314 S Spring Hill Ct
- 2109 E Sunset St
- 2428 S Pronghorn St
- 2430 S Pronghorn St
- 2434 S Pronghorn St
- 2436 S Pronghorn St
- 1622 S Dove Place
- 1626 S Dove Place
- 142 N Gowen St
- 148 N Gowen St
- 150 N Gowen St
- 2412 E Elk Ridge Ave
