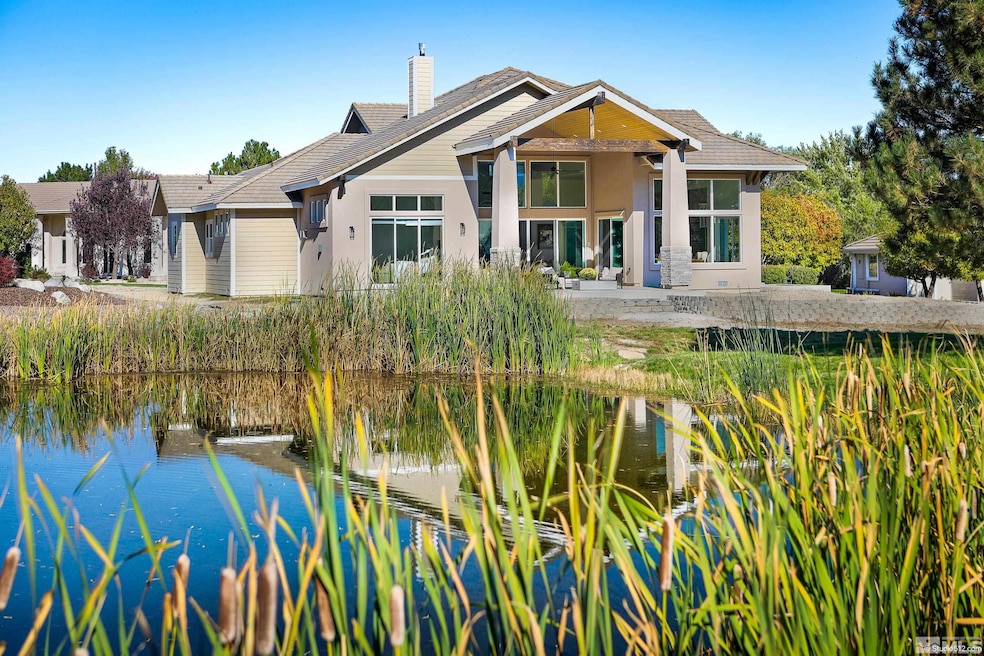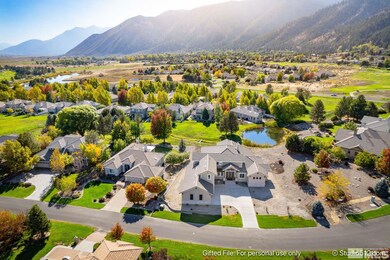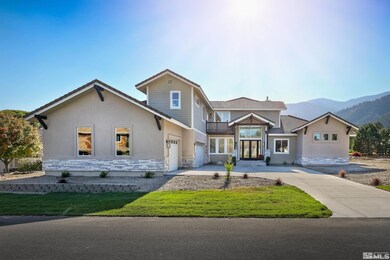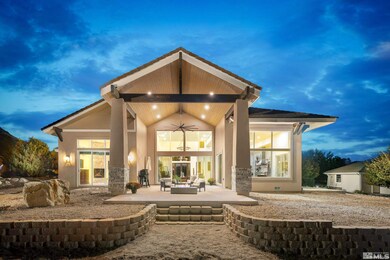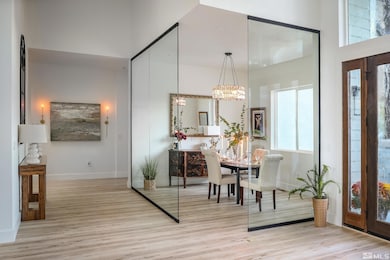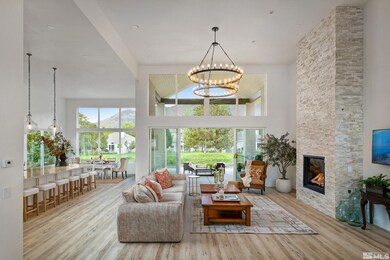
2431 Genoa Aspen Dr Genoa, NV 89411
Highlights
- On Golf Course
- Gated Community
- Main Floor Primary Bedroom
- Two Primary Bedrooms
- Fireplace in Primary Bedroom
- High Ceiling
About This Home
As of December 2024This magnificent, newly built residence nestled within the private gated community of Genoa Lakes offers an abundance of luxury with main level living. Upon entering through glass doors, you'll be dazzled by the wealth of light and height of the ceilings. With two primary suites downstairs, this home is a dream. Gourmet chef's kitchen is nothing short of breathtaking, boasting top-of-the-line appliances,wine fridge, gourmet range and hood and wonderful neutral countertops that elevate its allure. See Supp, You will love the livability of this home. In addition to the custom formal dining room that can easily be an office space, the home boasts a laundry room, huge mud room off the garage, walk-in pantry, powder room/guest bath off the kitchen, and landing upstairs between the two ensuite bed/bathrooms. The luxurious primary bathroom has dual vanities, and gorgeous shower area. Can't beat the beautiful greenbelt and pond views from living area and patio. This patio features a fire pit as well. This home is perfectly postured for convenience to Genoa Lakes Golf Course, the quaint town of Genoa, and easy, low-traffic route to Hwy 50. Got the itch to ski or hit the beach in Tahoe? An easy 25-minute drive to South Lake Tahoe up Kingsbury Grade.
Last Agent to Sell the Property
Chase International Carson Cit License #S.191206 Listed on: 10/31/2024

Home Details
Home Type
- Single Family
Est. Annual Taxes
- $7,367
Year Built
- Built in 2024
Lot Details
- 0.4 Acre Lot
- Property fronts a private road
- Creek or Stream
- On Golf Course
- Landscaped
- Level Lot
- Front Yard Sprinklers
HOA Fees
- $191 Monthly HOA Fees
Parking
- 3 Car Attached Garage
- Insulated Garage
- Garage Door Opener
Property Views
- Golf Course
- Woods
- Mountain
- Park or Greenbelt
Home Design
- Brick or Stone Veneer
- Blown-In Insulation
- Batts Insulation
- Pitched Roof
- Tile Roof
- Wood Siding
- Stick Built Home
- Stucco
Interior Spaces
- 3,800 Sq Ft Home
- 2-Story Property
- High Ceiling
- Double Pane Windows
- Vinyl Clad Windows
- Blinds
- Mud Room
- Entrance Foyer
- Great Room
- Living Room with Fireplace
- 2 Fireplaces
- Combination Kitchen and Dining Room
- Home Office
- Crawl Space
Kitchen
- Double Oven
- Gas Cooktop
- Microwave
- Dishwasher
- Kitchen Island
- Disposal
Flooring
- Laminate
- Porcelain Tile
Bedrooms and Bathrooms
- 4 Bedrooms
- Primary Bedroom on Main
- Fireplace in Primary Bedroom
- Double Master Bedroom
- Walk-In Closet
- Dual Sinks
- Primary Bathroom includes a Walk-In Shower
Laundry
- Laundry Room
- Sink Near Laundry
- Laundry Cabinets
- Shelves in Laundry Area
Home Security
- Smart Thermostat
- Fire and Smoke Detector
- Fire Sprinkler System
Schools
- Jacks Valley Elementary School
- Carson Valley Middle School
- Douglas High School
Utilities
- Refrigerated Cooling System
- Forced Air Heating and Cooling System
- Heating System Uses Natural Gas
- Gas Water Heater
- Water Softener is Owned
- Internet Available
- Cable TV Available
Additional Features
- Patio
- Property is near a creek
Listing and Financial Details
- Home warranty included in the sale of the property
- Assessor Parcel Number 131903710017
Community Details
Overview
- Incline Property Management Marti Mng. Association, Phone Number (775) 298-7990
- The community has rules related to covenants, conditions, and restrictions
- Greenbelt
Recreation
- Tennis Courts
- Snow Removal
Security
- Security Service
- Gated Community
Ownership History
Purchase Details
Home Financials for this Owner
Home Financials are based on the most recent Mortgage that was taken out on this home.Purchase Details
Purchase Details
Purchase Details
Purchase Details
Purchase Details
Home Financials for this Owner
Home Financials are based on the most recent Mortgage that was taken out on this home.Similar Homes in the area
Home Values in the Area
Average Home Value in this Area
Purchase History
| Date | Type | Sale Price | Title Company |
|---|---|---|---|
| Bargain Sale Deed | $2,100,000 | First American Title | |
| Interfamily Deed Transfer | -- | None Available | |
| Warranty Deed | -- | -- | |
| Bargain Sale Deed | $200,000 | First Centennial Title | |
| Bargain Sale Deed | $195,000 | First American Title Min | |
| Bargain Sale Deed | $370,000 | Western Title Company Inc |
Mortgage History
| Date | Status | Loan Amount | Loan Type |
|---|---|---|---|
| Open | $150,000 | New Conventional | |
| Open | $500,000 | New Conventional | |
| Previous Owner | $200,000 | Credit Line Revolving | |
| Previous Owner | $193,000 | Purchase Money Mortgage | |
| Previous Owner | $165,000 | Unknown | |
| Previous Owner | $317,700 | Balloon |
Property History
| Date | Event | Price | Change | Sq Ft Price |
|---|---|---|---|---|
| 12/18/2024 12/18/24 | Sold | $2,100,000 | -4.1% | $553 / Sq Ft |
| 11/16/2024 11/16/24 | Pending | -- | -- | -- |
| 10/30/2024 10/30/24 | For Sale | $2,190,000 | -- | $576 / Sq Ft |
Tax History Compared to Growth
Tax History
| Year | Tax Paid | Tax Assessment Tax Assessment Total Assessment is a certain percentage of the fair market value that is determined by local assessors to be the total taxable value of land and additions on the property. | Land | Improvement |
|---|---|---|---|---|
| 2025 | $8,973 | $312,913 | $64,750 | $248,163 |
| 2024 | $8,973 | $312,660 | $64,750 | $247,910 |
| 2023 | $7,367 | $260,196 | $64,750 | $195,446 |
| 2022 | $1,630 | $61,663 | $61,600 | $63 |
| 2021 | $1,509 | $56,059 | $56,000 | $59 |
| 2020 | $1,459 | $56,057 | $56,000 | $57 |
| 2019 | $1,409 | $50,807 | $50,750 | $57 |
| 2018 | $1,344 | $50,803 | $50,750 | $53 |
| 2017 | $1,290 | $49,056 | $49,000 | $56 |
| 2016 | $1,257 | $43,806 | $43,750 | $56 |
| 2015 | $1,257 | $43,806 | $43,750 | $56 |
| 2014 | $1,257 | $43,805 | $43,750 | $55 |
Agents Affiliated with this Home
-
Lisa Ballard

Seller's Agent in 2024
Lisa Ballard
Chase International Carson Cit
(760) 855-0345
12 in this area
49 Total Sales
-
Julie Green Kozich

Seller Co-Listing Agent in 2024
Julie Green Kozich
Chase International Carson Cit
2 in this area
7 Total Sales
-
Javan Nuzzolo

Buyer's Agent in 2024
Javan Nuzzolo
eXp Realty LLC
(310) 808-7799
1 in this area
29 Total Sales
Map
Source: Northern Nevada Regional MLS
MLS Number: 240013873
APN: 1319-03-710-017
- 337 Genoa Springs Dr
- 2473 Genoa Aspen Dr
- 2405 Genoa Meadows Cir
- 2459 Genoa Highlands Dr
- 2456 Genoa Meadows Cir
- 2450 Genoa Meadows Cir
- 2544 Genoa Aspen Dr
- 2548 Genoa Aspen Dr
- 2548 Jacks Valley Rd
- 2394 Genoa Highlands Dr
- 2480 Eagle Ridge Rd
- 275 Genoa Highlands Cir
- 2414 Centennial Dr
- 2527 Eagle Ridge Rd
- 2350 Jacks Valley Rd
- 224 Foothill Meadows Ct
- 2592 Eagle Ridge Rd Unit 29
- 2582 Eagle Ridge Rd
- 212 Kinsey Way
- 380 Genoa Ln
