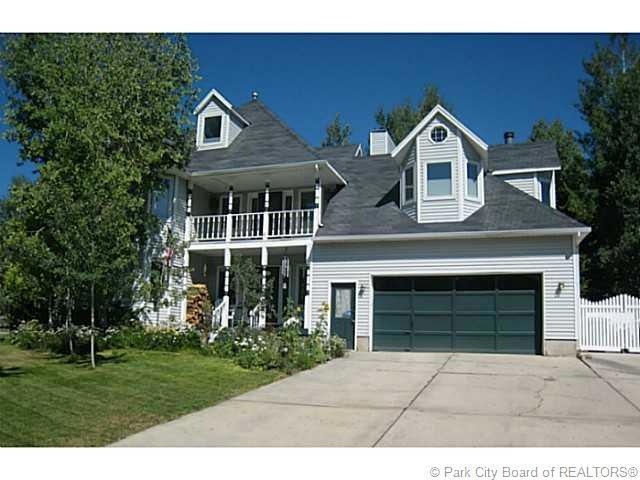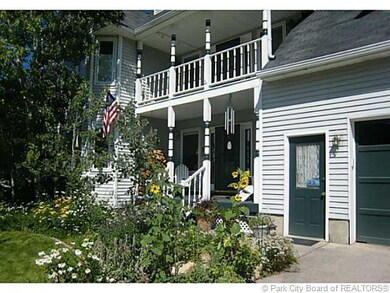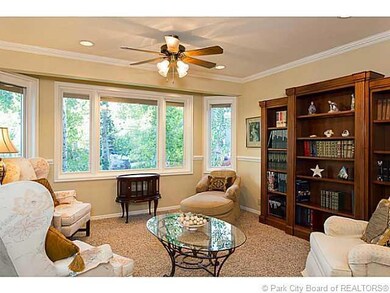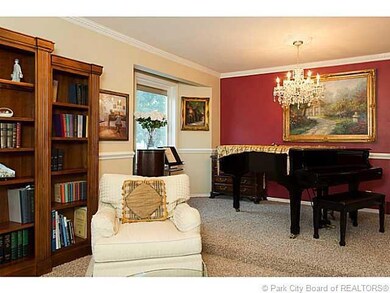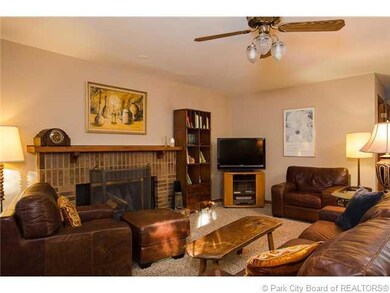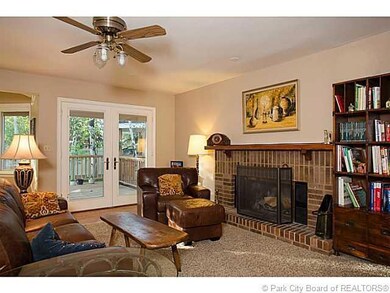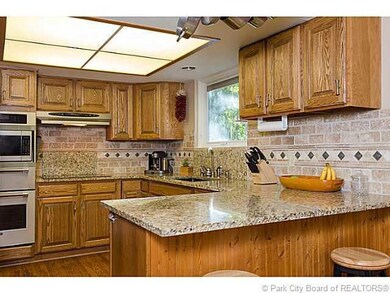
2431 Lily Langtree Ct Park City, UT 84060
Estimated Value: $2,171,000 - $2,568,313
Highlights
- RV Access or Parking
- 0.23 Acre Lot
- Deck
- McPolin Elementary School Rated A
- Mountain View
- Property is near public transit
About This Home
As of September 2013Attractive 5 Bed-Room Prospector Park home near schools, rail trail and free city bus. Beautifully maintained and upgraded including kitchen w/ granite counters, Thermador and Miele stainless appliances. Master bath has Euroglass shower, rainwater showerhead, marble countertop and hot water pre-circulation. The comfort of the home has been increased with all new Pella triple-pane windows shades; and the aesthetics enhanced w/ wood finish base & case, solid wood doors, wood floors and upgraded lighting throughout. 2nd floor separate wing offers spacious library with natural light, built-ins, vaulted ceiling, cozy nooks and a gas stove. Lower level includes bed, bath, family room and additional separate entrance. French doors open to back deck that spans 30' and includes covered gazebo. Back yard fully fenced, with privacy provided by numerous mature trees. Greet the morning sun on covered front porch or covered 2nd story balcony. South-facing, flat driveway and fenced in RV parking.
Last Listed By
Tom Ward
Windermere RE Utah - Park City Listed on: 07/23/2013
Home Details
Home Type
- Single Family
Est. Annual Taxes
- $2,300
Year Built
- Built in 1979
Lot Details
- 10,019 Sq Ft Lot
- Cul-De-Sac
- South Facing Home
- Southern Exposure
- Partially Fenced Property
- Landscaped
- Level Lot
- Sprinklers on Timer
HOA Fees
- $2 Monthly HOA Fees
Parking
- 2 Car Garage
- Oversized Parking
- Garage Door Opener
- Off-Street Parking
- RV Access or Parking
Home Design
- Victorian Architecture
- Wood Frame Construction
- Shingle Roof
- Asphalt Roof
- Aluminum Siding
- Concrete Perimeter Foundation
Interior Spaces
- 3,718 Sq Ft Home
- Central Vacuum
- Vaulted Ceiling
- Ceiling Fan
- 2 Fireplaces
- Wood Burning Fireplace
- Gas Fireplace
- Family Room
- Formal Dining Room
- Home Office
- Storage
- Mountain Views
Kitchen
- Breakfast Bar
- Oven
- Electric Range
- Microwave
- ENERGY STAR Qualified Dishwasher
- Disposal
Flooring
- Wood
- Tile
Bedrooms and Bathrooms
- 5 Bedrooms
- Dual Flush Toilets
Laundry
- Laundry Room
- Washer and Electric Dryer Hookup
Home Security
- Intercom
- Fire and Smoke Detector
Eco-Friendly Details
- Air Purifier
Outdoor Features
- Balcony
- Deck
- Shed
- Porch
Location
- Property is near public transit
- Property is near a bus stop
Utilities
- Humidifier
- Forced Air Heating System
- Heating System Uses Natural Gas
- Programmable Thermostat
- Natural Gas Connected
- Gas Water Heater
- Water Softener is Owned
- High Speed Internet
- Phone Available
- Cable TV Available
Listing and Financial Details
- Assessor Parcel Number PR-3-129
Community Details
Overview
- Association Phone (435) 640-3759
- Visit Association Website
- Prospector Park Subdivision
Recreation
- Trails
Ownership History
Purchase Details
Home Financials for this Owner
Home Financials are based on the most recent Mortgage that was taken out on this home.Purchase Details
Home Financials for this Owner
Home Financials are based on the most recent Mortgage that was taken out on this home.Similar Homes in Park City, UT
Home Values in the Area
Average Home Value in this Area
Purchase History
| Date | Buyer | Sale Price | Title Company |
|---|---|---|---|
| Johnston Paul | -- | Highland Title | |
| Johnson Thomas A | -- | None Available |
Mortgage History
| Date | Status | Borrower | Loan Amount |
|---|---|---|---|
| Open | Johnston Paul | $951,748 | |
| Closed | Johnston Paul | $248,000 | |
| Closed | Johnston Paul | $328,249 | |
| Closed | Johnston Paul | $325,000 | |
| Previous Owner | Johnson Thomas A | $340,000 |
Property History
| Date | Event | Price | Change | Sq Ft Price |
|---|---|---|---|---|
| 09/11/2013 09/11/13 | Sold | -- | -- | -- |
| 07/25/2013 07/25/13 | Pending | -- | -- | -- |
| 07/23/2013 07/23/13 | For Sale | $725,000 | -- | $195 / Sq Ft |
Tax History Compared to Growth
Tax History
| Year | Tax Paid | Tax Assessment Tax Assessment Total Assessment is a certain percentage of the fair market value that is determined by local assessors to be the total taxable value of land and additions on the property. | Land | Improvement |
|---|---|---|---|---|
| 2023 | $7,437 | $1,319,102 | $330,000 | $989,102 |
| 2022 | $6,154 | $934,327 | $192,500 | $741,827 |
| 2021 | $4,649 | $610,051 | $115,500 | $494,551 |
| 2020 | $4,685 | $579,142 | $115,500 | $463,642 |
| 2019 | $4,513 | $548,232 | $115,500 | $432,732 |
| 2018 | $3,750 | $455,504 | $115,500 | $340,004 |
| 2017 | $3,175 | $406,049 | $115,500 | $290,549 |
| 2016 | $3,163 | $393,685 | $115,500 | $278,185 |
| 2015 | $2,971 | $350,412 | $0 | $0 |
| 2013 | $2,192 | $240,966 | $0 | $0 |
Agents Affiliated with this Home
-
T
Seller's Agent in 2013
Tom Ward
Windermere RE Utah - Park City
-
C
Buyer's Agent in 2013
Chris Eberlein
Prudential Utah RE - SV
Map
Source: Park City Board of REALTORS®
MLS Number: 9997302
APN: PR-3-129
- 2325 Sidewinder Dr Unit 821
- 2305 Sidewinder Dr Unit 927
- 2305 Sidewinder Dr Unit 906
- 2285 Sidewinder Dr Unit 702
- 2285 Sidewinder Dr Unit 738
- 2042 Paddington Dr
- 2550 Geronimo Ct
- 2060 Paddington Dr Unit 3
- 2060 Paddington Dr
- 2255 Sidewinder Dr Unit 627
- 2255 Sidewinder Dr Unit 621
- 2235 Sidewinder Dr Unit 423
- 2660 Butch Cassidy Ct
- 2375 Doc Holiday Dr
- 2015 Prospector Ave Unit 104
- 2015 Prospector Ave Unit 106
- 9 Victoria Cir
- 9 Victoria Cir Unit 51
- 1940 Prospector Ave Unit 420
- 2431 Lily Langtree Ct
- 2431 Lily Langtree Ct Unit 129
- 2441 Lily Langtree Ct
- 2411 Lily Langtree Ct
- 2142 Belle Star Ct
- 2142 Belle Starr Ct
- 2420 Sidewinder Dr
- 2420 Sidewinder Dr Unit 115
- 2440 Sidewinder Dr
- 2150 Belle Starr Ct
- 2150 Belle Star Ct
- 2451 Lily Langtree Ct
- 2130 Belle Star Ct
- 2422 Lily Langtry Ct
- 2482 Annie Oakley Dr
- 2422 Lily Langtree Ct
- 2442 Lily Langtry Ct
- 2422 Lily Langtree Ct
- 2432 Lily Langtry Ct
- 2442 Lily Langtree Ct
