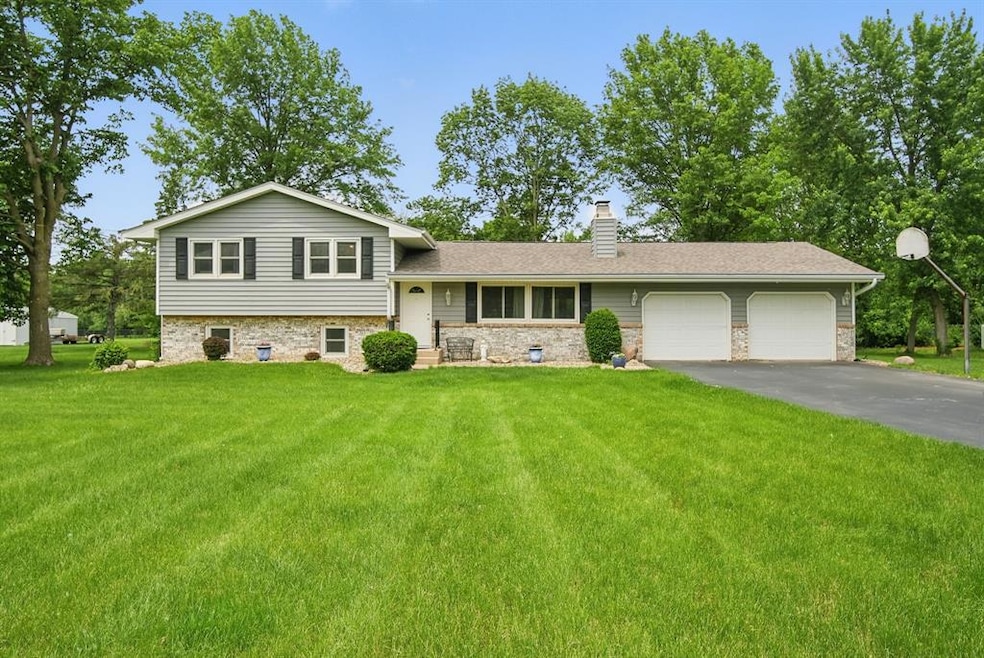
2431 NW 84th Ave Ankeny, IA 50023
Southwest Ankeny NeighborhoodEstimated payment $3,103/month
Highlights
- 2.35 Acre Lot
- Deck
- Sun or Florida Room
- Prairie Trail Elementary Rated A
- 2 Fireplaces
- No HOA
About This Home
Welcome to one of Crocker Township’s most desirable neighborhoods, where peace and privacy meet convenience on this stunning 2.35-acre property in Ankeny. Nestled on a quiet dead-end street with minimal traffic, this meticulously maintained 4Bed/3Bath home with over 2200sft living space, offers picturesque views, abundant wildlife, and a tranquil setting. Step into the inviting three-seasons room and take in the sweeping scenery of the expansive backyard. The layout presents a unique chance to add a custom driveway leading to a future outbuilding or workshop. Enjoy easy access to nearby outdoor destinations like Saylorville Lake, Red Feather Prairie, and the Spillway—all within walking distance. You're also just minutes from the Saylorville Marina, Big Creek State Park, Jester Park, The District, DMACC, and an array of popular local spots. Inside, the generous primary suite highlights the home's spaciousness, and all three bathrooms were thoughtfully renovated in 2020. The roof, gutters, and gutter toppers have also been recently replaced, along with several other valuable improvements. Don’t miss your chance to experience everything this remarkable property has to offer—schedule your private showing today!
Home Details
Home Type
- Single Family
Est. Annual Taxes
- $6,041
Year Built
- Built in 1974
Lot Details
- 2.35 Acre Lot
- Lot Dimensions are 165x620
Parking
- 2 Car Attached Garage
Home Design
- Split Level Home
- Block Foundation
- Asphalt Shingled Roof
- Vinyl Siding
Interior Spaces
- 1,488 Sq Ft Home
- 2 Fireplaces
- Wood Burning Fireplace
- Screen For Fireplace
- Shades
- Drapes & Rods
- Dining Area
- Sun or Florida Room
- Fire and Smoke Detector
- Finished Basement
Kitchen
- Eat-In Kitchen
- Stove
- Dishwasher
Flooring
- Carpet
- Tile
- Vinyl
Bedrooms and Bathrooms
Laundry
- Dryer
- Washer
Accessible Home Design
- Grab Bars
Outdoor Features
- Deck
- Patio
Utilities
- Forced Air Heating and Cooling System
- Septic Tank
- Cable TV Available
Community Details
- No Home Owners Association
Listing and Financial Details
- Assessor Parcel Number 18000899011000
Map
Home Values in the Area
Average Home Value in this Area
Tax History
| Year | Tax Paid | Tax Assessment Tax Assessment Total Assessment is a certain percentage of the fair market value that is determined by local assessors to be the total taxable value of land and additions on the property. | Land | Improvement |
|---|---|---|---|---|
| 2024 | $5,738 | $395,500 | $112,800 | $282,700 |
| 2023 | $5,586 | $395,500 | $112,800 | $282,700 |
| 2022 | $5,524 | $315,100 | $92,200 | $222,900 |
| 2021 | $5,266 | $315,100 | $92,200 | $222,900 |
| 2020 | $5,198 | $283,700 | $82,800 | $200,900 |
| 2019 | $4,690 | $283,700 | $82,800 | $200,900 |
| 2018 | $4,642 | $247,000 | $71,500 | $175,500 |
| 2017 | $4,492 | $247,000 | $71,500 | $175,500 |
| 2016 | $4,492 | $230,000 | $65,400 | $164,600 |
| 2015 | $4,492 | $230,000 | $65,400 | $164,600 |
| 2014 | $4,280 | $219,500 | $61,900 | $157,600 |
Property History
| Date | Event | Price | Change | Sq Ft Price |
|---|---|---|---|---|
| 08/05/2025 08/05/25 | Pending | -- | -- | -- |
| 07/10/2025 07/10/25 | Price Changed | $475,000 | -2.1% | $319 / Sq Ft |
| 06/26/2025 06/26/25 | Price Changed | $485,000 | -2.0% | $326 / Sq Ft |
| 06/05/2025 06/05/25 | For Sale | $495,000 | -- | $333 / Sq Ft |
Mortgage History
| Date | Status | Loan Amount | Loan Type |
|---|---|---|---|
| Closed | $100,000 | Credit Line Revolving | |
| Closed | $101,554 | New Conventional | |
| Closed | $50,000 | Credit Line Revolving |
Similar Homes in Ankeny, IA
Source: Des Moines Area Association of REALTORS®
MLS Number: 719589
APN: 180-00899011000
- 2741 NW 82nd Ave
- 8697 NW 27th Ct
- 8170 NW 27th Ct
- 8152 NW 27th Ct
- 8438 NW 31st Ct
- 3133 NW 85th Place
- 8451 NW 33rd Ct
- 8457 NW 33rd Ct
- 8435 NW 33rd Ct
- 8022 NW 28th Ln
- 8070 NW 28th Ln
- 3616 SW Timberline Ct
- 3263 NW 85th Place
- 8049 NW 28th Ln
- 3202 NW 87th Ln
- 1083 NW 35th St
- 7916 NW 79th Ln
- 3350 NW 81st Ln
- 2728 NW Cedarwood Dr
- 4412 NW 12th St






