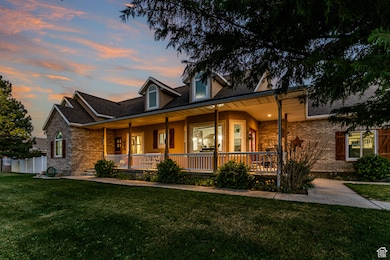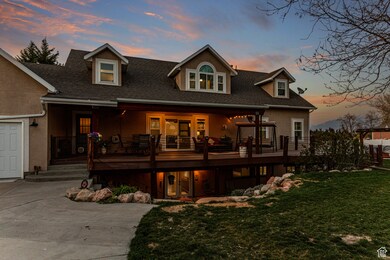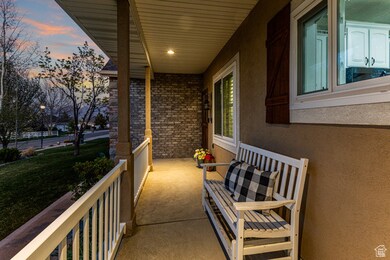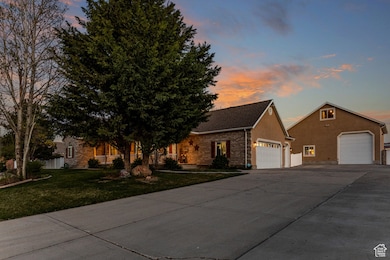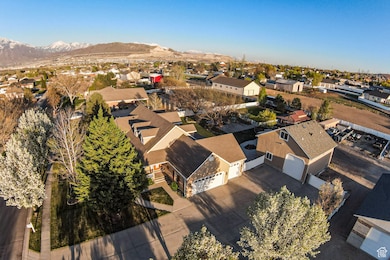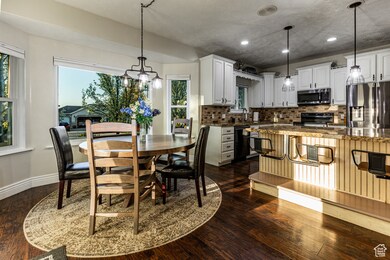
2431 Statehood Dr Riverton, UT 84065
Estimated payment $8,832/month
Highlights
- Horse Property
- Spa
- Waterfall on Lot
- Second Kitchen
- RV or Boat Parking
- 1.01 Acre Lot
About This Home
Welcome to your new happy place. This custom-built beauty with a wrap-around porch is located in a very peaceful location. The giant kitchen is great for dinner parties and gatherings. Looking for a home with horse property? Just need extra space for all your toys? over size 3 car attached garage and an enormous detached garage that you can park your RV in. This home has a very nice spacious 3 bedroom apartment in the basement with a full-size kitchen and a separate laundry. The basement walks out to a huge covered patio great for relaxing. Large gun room with a safe and reloading work bench. The studio apartment above the garage is mostly finished. large outbuilding with power and water could be used for your animals or an office space. Many possibilities.
Home Details
Home Type
- Single Family
Est. Annual Taxes
- $5,420
Year Built
- Built in 1998
Lot Details
- 1.01 Acre Lot
- Partially Fenced Property
- Landscaped
- Mature Trees
- Property is zoned Single-Family, 1144
Parking
- 6 Car Attached Garage
- Open Parking
- RV or Boat Parking
Home Design
- Rambler Architecture
- Brick Exterior Construction
- Asphalt
- Stucco
Interior Spaces
- 5,378 Sq Ft Home
- 3-Story Property
- Central Vacuum
- Vaulted Ceiling
- Ceiling Fan
- Gas Log Fireplace
- Shades
- Plantation Shutters
- Blinds
- Sliding Doors
- Great Room
- Den
- Mountain Views
- Intercom
- Electric Dryer Hookup
Kitchen
- Second Kitchen
- Free-Standing Range
- Microwave
- Granite Countertops
- Disposal
Flooring
- Carpet
- Laminate
- Tile
Bedrooms and Bathrooms
- 8 Bedrooms | 3 Main Level Bedrooms
- Primary Bedroom on Main
- Walk-In Closet
- In-Law or Guest Suite
- Bathtub With Separate Shower Stall
Basement
- Walk-Out Basement
- Exterior Basement Entry
- Apartment Living Space in Basement
Eco-Friendly Details
- Reclaimed Water Irrigation System
Outdoor Features
- Spa
- Horse Property
- Balcony
- Covered patio or porch
- Waterfall on Lot
- Separate Outdoor Workshop
- Outbuilding
- Playground
- Play Equipment
Schools
- Bluffdale Elementary School
- Hidden Valley Middle School
- Riverton High School
Utilities
- Central Heating and Cooling System
- Natural Gas Connected
Community Details
- No Home Owners Association
- Scenic View Acres Ph 3 Subdivision
Listing and Financial Details
- Exclusions: Dryer, Washer
- Home warranty included in the sale of the property
- Assessor Parcel Number 33-09-429-007
Map
Home Values in the Area
Average Home Value in this Area
Tax History
| Year | Tax Paid | Tax Assessment Tax Assessment Total Assessment is a certain percentage of the fair market value that is determined by local assessors to be the total taxable value of land and additions on the property. | Land | Improvement |
|---|---|---|---|---|
| 2023 | $5,420 | $1,085,990 | $400,790 | $685,200 |
| 2022 | $6,239 | $1,081,990 | $392,890 | $689,100 |
| 2021 | $4,949 | $802,600 | $290,300 | $512,300 |
| 2020 | $4,569 | $690,500 | $264,700 | $425,800 |
| 2019 | $4,098 | $607,290 | $249,790 | $357,500 |
| 2018 | $3,670 | $560,090 | $249,790 | $310,300 |
| 2017 | $3,762 | $549,090 | $249,790 | $299,300 |
| 2016 | $3,919 | $566,990 | $249,790 | $317,200 |
| 2015 | $3,425 | $482,190 | $259,790 | $222,400 |
| 2014 | $3,166 | $438,090 | $242,290 | $195,800 |
Property History
| Date | Event | Price | Change | Sq Ft Price |
|---|---|---|---|---|
| 05/31/2025 05/31/25 | Pending | -- | -- | -- |
| 05/08/2025 05/08/25 | Price Changed | $1,499,999 | 0.0% | $279 / Sq Ft |
| 04/14/2025 04/14/25 | For Sale | $1,500,000 | -- | $279 / Sq Ft |
Purchase History
| Date | Type | Sale Price | Title Company |
|---|---|---|---|
| Interfamily Deed Transfer | -- | Surety Title | |
| Interfamily Deed Transfer | -- | Surety Title | |
| Warranty Deed | -- | -- | |
| Warranty Deed | -- | -- |
Mortgage History
| Date | Status | Loan Amount | Loan Type |
|---|---|---|---|
| Open | $379,000 | New Conventional | |
| Closed | $382,000 | New Conventional | |
| Closed | $229,000 | Credit Line Revolving | |
| Closed | $180,000 | Construction |
Similar Homes in the area
Source: UtahRealEstate.com
MLS Number: 2077841
APN: 33-09-429-007-0000
- 2401 Statehood Dr
- 14768 S 2700 W
- 1890 W Rock Hollow Rd
- 2768 W Country Classic Dr
- 2859 Country Classic Dr
- 14883 S 3200 W
- 13567 S Redwood Rd
- 14441 S 3200 W
- 15036 S Rosslyn Cove Unit 3
- 2856 W 15000 S
- 14617 S King Quail Way W Unit 5
- 13364 S Tree House Ln W Unit 2
- 7551 W Step Mountain Rd
- 7851 W High Canyon Rd
- 15751 S High Step Ln
- 15093 Maradona Dr
- 3297 W Blue Springs Ln
- 14956 S Castle Valley Dr
- 14738 S Currant Creek Cir
- 1463 W 14600 S

