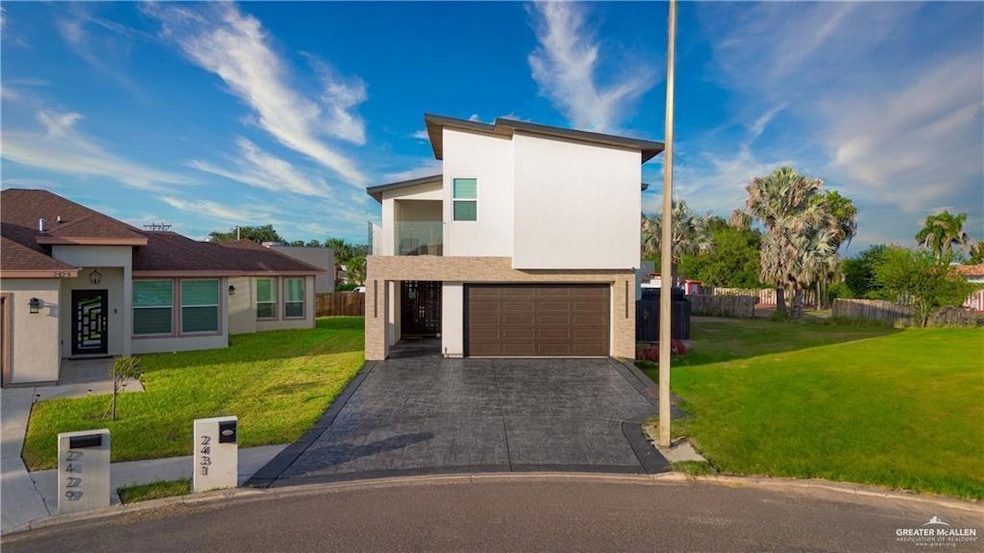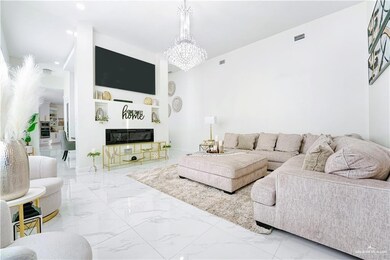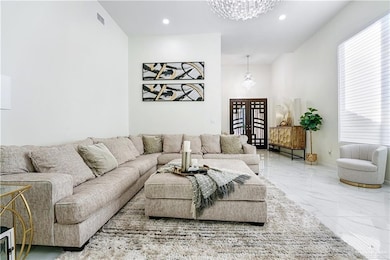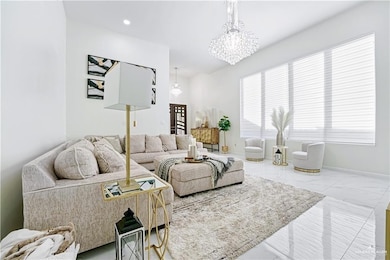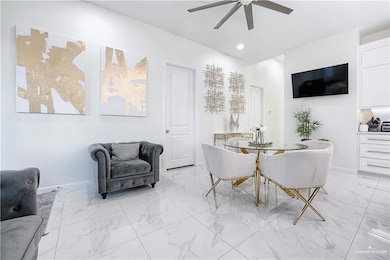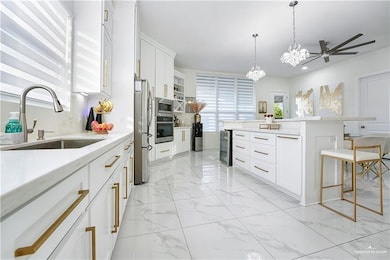
2431 Summer Breeze Ave Mission, TX 78572
Estimated payment $3,734/month
Highlights
- High Ceiling
- Quartz Countertops
- Covered patio or porch
- Romulo D. Martinez Elementary School Rated A-
- No HOA
- Balcony
About This Home
Discover modern elegance in this stunning 4-bedroom, 3.5-bath home built in 2022, nestled in the prestigious Sharyland ISD area. Boasting 4,836 sq. ft. of stylish living space, this two-story gem features a sleek stucco exterior, high ceilings, porcelain tile, and chic light fixtures. The spacious master suite offers a private retreat, while the large covered patio is perfect for entertaining. Conveniently located near top schools, shopping, and parks!
Home Details
Home Type
- Single Family
Est. Annual Taxes
- $8,916
Year Built
- Built in 2022
Lot Details
- 5,998 Sq Ft Lot
- Cul-De-Sac
- Privacy Fence
- Wood Fence
Parking
- 2 Car Attached Garage
- Front Facing Garage
Home Design
- Slab Foundation
- Composition Shingle Roof
- Stucco
Interior Spaces
- 4,836 Sq Ft Home
- 2-Story Property
- High Ceiling
- Double Pane Windows
- Porcelain Tile
- Fire and Smoke Detector
- Quartz Countertops
- Laundry Room
Bedrooms and Bathrooms
- 4 Bedrooms
- Split Bedroom Floorplan
- Walk-In Closet
- Dual Vanity Sinks in Primary Bathroom
Outdoor Features
- Balcony
- Covered patio or porch
Schools
- Martinez Elementary School
- B.L. Gray Junior High
- Sharyland High School
Utilities
- Central Heating and Cooling System
- Electric Water Heater
Community Details
- No Home Owners Association
- Hackberry Manor Subdivision
Listing and Financial Details
- Assessor Parcel Number H052000000003300
Map
Home Values in the Area
Average Home Value in this Area
Tax History
| Year | Tax Paid | Tax Assessment Tax Assessment Total Assessment is a certain percentage of the fair market value that is determined by local assessors to be the total taxable value of land and additions on the property. | Land | Improvement |
|---|---|---|---|---|
| 2024 | $8,916 | $369,347 | $37,500 | $331,847 |
| 2023 | $4,970 | $208,865 | $37,500 | $171,365 |
| 2022 | $959 | $37,500 | $37,500 | $0 |
| 2021 | $979 | $37,500 | $37,500 | $0 |
| 2020 | $980 | $36,000 | $36,000 | $0 |
| 2019 | $995 | $36,000 | $36,000 | $0 |
| 2018 | $873 | $31,500 | $31,500 | $0 |
| 2017 | $879 | $31,500 | $31,500 | $0 |
| 2016 | $879 | $31,500 | $31,500 | $0 |
| 2015 | $874 | $31,500 | $31,500 | $0 |
| 2014 | $874 | $31,500 | $31,500 | $0 |
Property History
| Date | Event | Price | Change | Sq Ft Price |
|---|---|---|---|---|
| 07/08/2025 07/08/25 | For Sale | $540,000 | -- | $112 / Sq Ft |
Purchase History
| Date | Type | Sale Price | Title Company |
|---|---|---|---|
| Deed | -- | None Listed On Document | |
| Deed | -- | San Jacinto Title | |
| Warranty Deed | -- | Corporation Service | |
| Warranty Deed | -- | Edwards Abstract |
Mortgage History
| Date | Status | Loan Amount | Loan Type |
|---|---|---|---|
| Open | $484,750 | Seller Take Back | |
| Previous Owner | $428,000 | New Conventional |
Similar Homes in the area
Source: Greater McAllen Association of REALTORS®
MLS Number: 475484
APN: H0520-00-000-0033-00
- 2429 Summer Breeze Rd
- 2427 Summer Breeze St
- 2711 E Harmony St
- 2701 E Harmony St
- 2424 E 21st St
- 2705 Mimosa St Unit 3
- 2715 Mimosa St Unit 9
- 2715 Mimosa St Unit 6
- 2715 Mimosa St Unit 7
- 2715 Mimosa St Unit 3
- 2705 Stablewood
- 2810 Stablewood
- 2304 E 1st St
- 2424 E 20th St
- 2018 N Shary Rd
- 2410 E 21st St
- 2815 Mimosa St Unit 6
- 5100 Maple Ave
- 2707 Live Oak St
- 2514 Ponderosa Dr
- 2705 Mimosa St Unit 2
- 2705 Mimosa St Unit 8
- 2316 Harmony Ln Unit C
- 5120 Kendlewood Ave
- 2315 E 23rd St
- 2306 E 23rd St
- 2210 E 23rd St
- 2403 Sunset Ln
- 1700 N 49th St
- 2609 E Solar Dr
- 4717 Mulberry Ave Unit 2
- 4621 W Maple Ave
- 2212 Lilly Cove Dr
- 4612 W Maple Ave
- 108 Dove St Unit 4
- 108 Dove St Unit 3
- 108 Dove St Unit 1
- 108 Dove St Unit 2
- 4705 Mulberry Ave Unit 2
- 2802 Driftwood Dr
