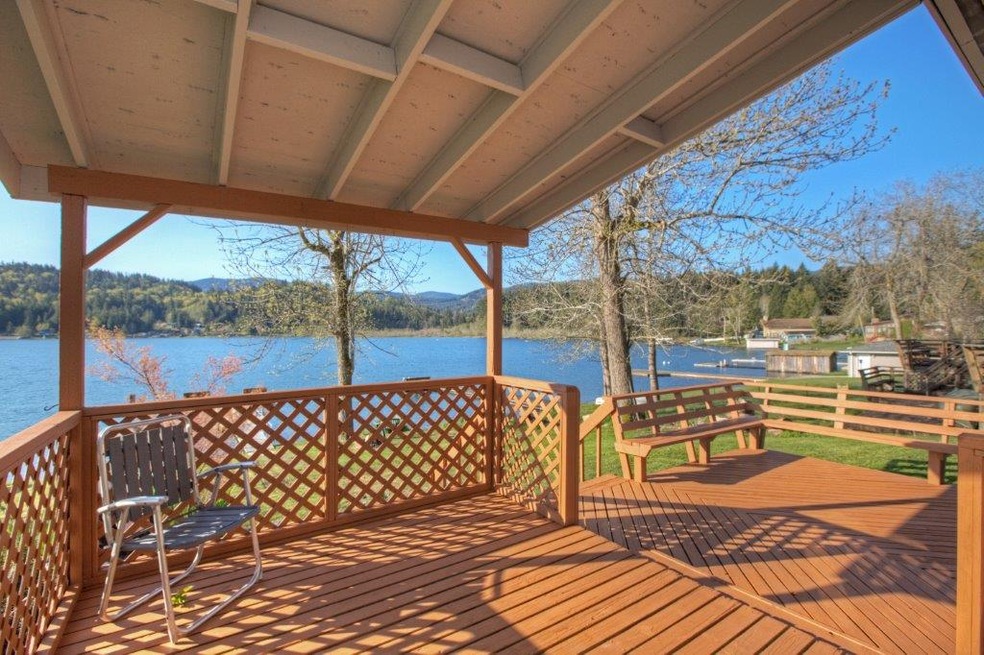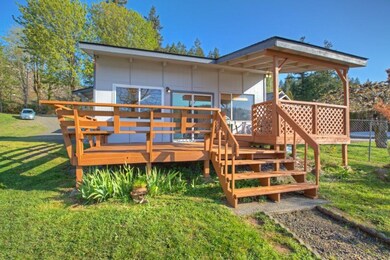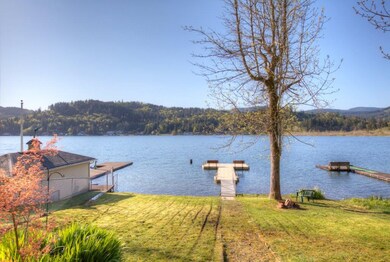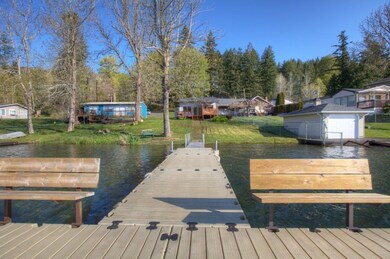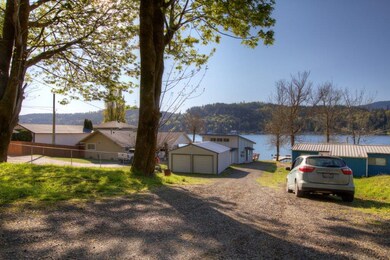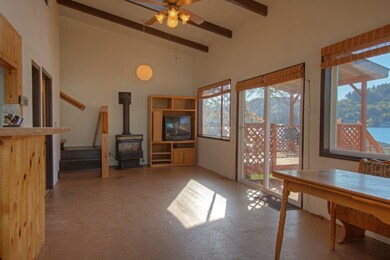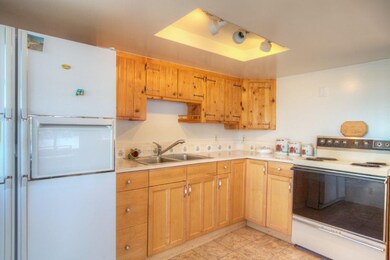
$1,200,000
- 2 Beds
- 1 Bath
- 1,848 Sq Ft
- 423 Franz Anderson Rd SE
- Olympia, WA
Exceptional opportunity with this multi-family development prospect in Olympia, WA. Situated off of Martin Way, a bustling thoroughfare, between three recently established and fully occupied multifamily developments, this parcel is primed for similar success. Preliminary conceptual plans indicate the potential for up to 60 units. Its advantageous proximity to St. Peter's Hospital underscores its
Jason Munoz Keller Williams South Sound
