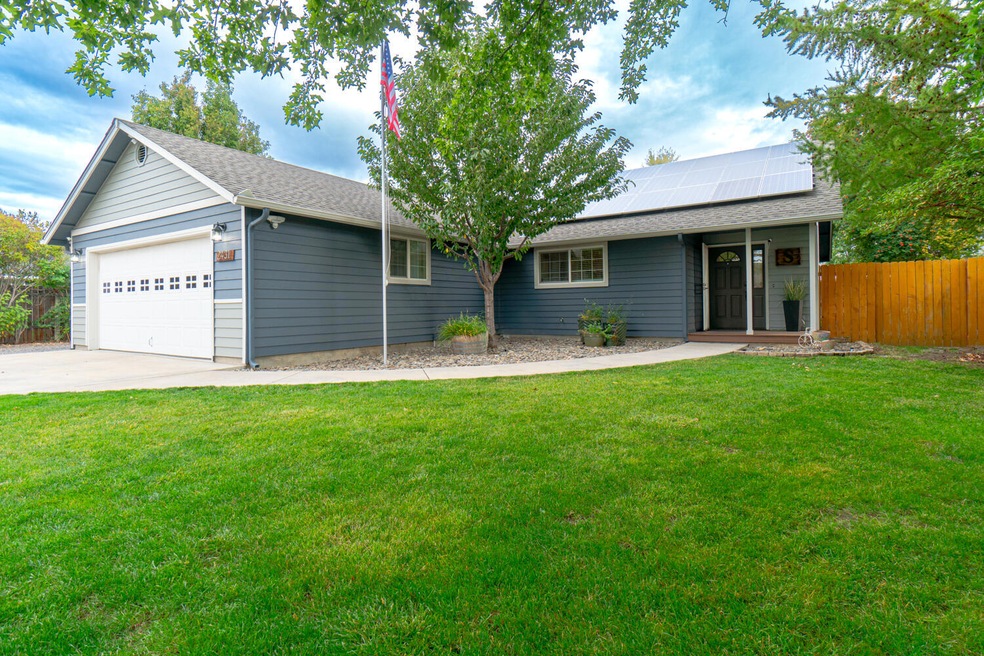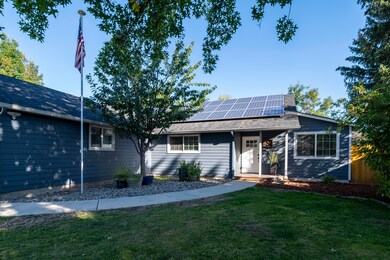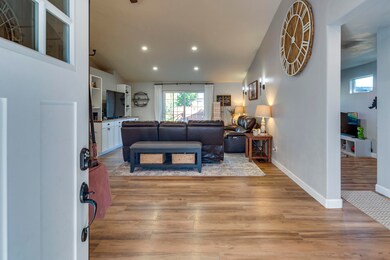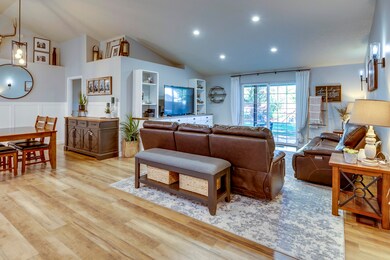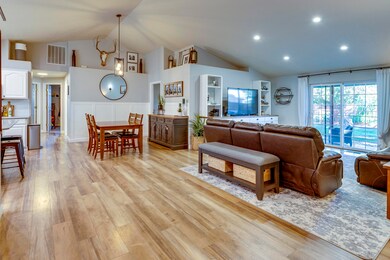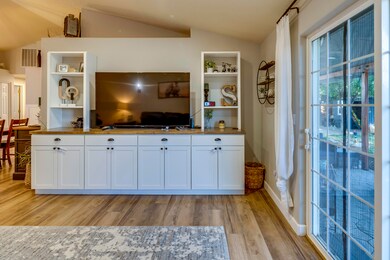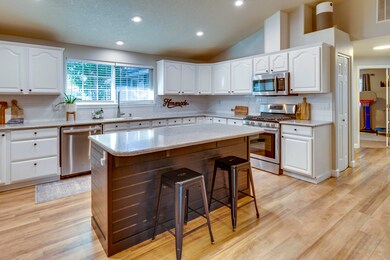
2431 SW Reindeer Ave Redmond, OR 97756
Highlights
- Greenhouse
- Open Floorplan
- Vaulted Ceiling
- RV Access or Parking
- Territorial View
- Ranch Style House
About This Home
As of November 2023Looking for elbow room? This is it! Located in southwest Redmond on a quiet street sits this 1860 SF 3 bedroom plus bonus living space that could be a 4th bedroom and separate office space,(updated photos of bonus space and office coming soon) 2 bathroom single-level home on .27 acre. Vaulted ceilings, tons of updates including flooring, cabinets and both interior & exterior paint plus covered back patio, fenced yard, room for all your toys and full RV hookups. New roof in 2022. Fenced garden area, 2 sheds plus small greenhouse. Attached 2 car garage and solar system that includes an approximate average of $100/month income! This one is truly move-in ready!
Last Agent to Sell the Property
Windermere Realty Trust License #201217031 Listed on: 09/13/2023
Home Details
Home Type
- Single Family
Est. Annual Taxes
- $2,743
Year Built
- Built in 2001
Lot Details
- 0.27 Acre Lot
- Fenced
- Landscaped
- Level Lot
- Front and Back Yard Sprinklers
- Garden
- Property is zoned R3, R3
Parking
- 2 Car Attached Garage
- Garage Door Opener
- Gravel Driveway
- RV Access or Parking
Home Design
- Ranch Style House
- Stem Wall Foundation
- Frame Construction
- Composition Roof
Interior Spaces
- 1,860 Sq Ft Home
- Open Floorplan
- Vaulted Ceiling
- Ceiling Fan
- Vinyl Clad Windows
- Territorial Views
- Laundry Room
Kitchen
- Eat-In Kitchen
- Breakfast Bar
- Range
- Microwave
- Dishwasher
- Kitchen Island
Flooring
- Carpet
- Laminate
- Vinyl
Bedrooms and Bathrooms
- 3 Bedrooms
- Linen Closet
- Walk-In Closet
- 2 Full Bathrooms
- Double Vanity
- Bathtub with Shower
Home Security
- Surveillance System
- Carbon Monoxide Detectors
- Fire and Smoke Detector
Eco-Friendly Details
- Solar owned by seller
Outdoor Features
- Patio
- Greenhouse
- Shed
Schools
- Vern Patrick Elementary School
- Obsidian Middle School
- Ridgeview High School
Utilities
- Forced Air Heating and Cooling System
- Heating System Uses Natural Gas
- Water Heater
Community Details
- No Home Owners Association
Listing and Financial Details
- Exclusions: Shed in SE Front corner of property, Playhouse in backyard.
- Legal Lot and Block Parcel 2 / 31
- Assessor Parcel Number 202918
Ownership History
Purchase Details
Home Financials for this Owner
Home Financials are based on the most recent Mortgage that was taken out on this home.Purchase Details
Home Financials for this Owner
Home Financials are based on the most recent Mortgage that was taken out on this home.Purchase Details
Home Financials for this Owner
Home Financials are based on the most recent Mortgage that was taken out on this home.Purchase Details
Home Financials for this Owner
Home Financials are based on the most recent Mortgage that was taken out on this home.Purchase Details
Home Financials for this Owner
Home Financials are based on the most recent Mortgage that was taken out on this home.Similar Homes in Redmond, OR
Home Values in the Area
Average Home Value in this Area
Purchase History
| Date | Type | Sale Price | Title Company |
|---|---|---|---|
| Quit Claim Deed | -- | None Listed On Document | |
| Warranty Deed | $565,000 | Western Title | |
| Warranty Deed | $339,000 | Western Title & Escrow | |
| Warranty Deed | $309,700 | First American Title | |
| Warranty Deed | $155,000 | Western Title & Escrow |
Mortgage History
| Date | Status | Loan Amount | Loan Type |
|---|---|---|---|
| Open | $579,879 | VA | |
| Previous Owner | $565,000 | Construction | |
| Previous Owner | $60,000 | Credit Line Revolving | |
| Previous Owner | $347,529 | New Conventional | |
| Previous Owner | $350,187 | VA | |
| Previous Owner | $247,760 | New Conventional | |
| Previous Owner | $40,000 | Credit Line Revolving | |
| Previous Owner | $100,000 | New Conventional |
Property History
| Date | Event | Price | Change | Sq Ft Price |
|---|---|---|---|---|
| 11/09/2023 11/09/23 | Sold | $565,000 | 0.0% | $304 / Sq Ft |
| 09/18/2023 09/18/23 | Pending | -- | -- | -- |
| 09/13/2023 09/13/23 | For Sale | $565,000 | +66.7% | $304 / Sq Ft |
| 06/18/2019 06/18/19 | Sold | $339,000 | 0.0% | $211 / Sq Ft |
| 05/04/2019 05/04/19 | Pending | -- | -- | -- |
| 05/02/2019 05/02/19 | For Sale | $339,000 | +9.5% | $211 / Sq Ft |
| 09/19/2017 09/19/17 | Sold | $309,700 | -0.1% | $193 / Sq Ft |
| 08/02/2017 08/02/17 | Pending | -- | -- | -- |
| 07/06/2017 07/06/17 | For Sale | $310,000 | +100.0% | $193 / Sq Ft |
| 06/19/2012 06/19/12 | Sold | $155,000 | +5.1% | $96 / Sq Ft |
| 06/06/2012 06/06/12 | Pending | -- | -- | -- |
| 05/31/2012 05/31/12 | For Sale | $147,500 | -- | $92 / Sq Ft |
Tax History Compared to Growth
Tax History
| Year | Tax Paid | Tax Assessment Tax Assessment Total Assessment is a certain percentage of the fair market value that is determined by local assessors to be the total taxable value of land and additions on the property. | Land | Improvement |
|---|---|---|---|---|
| 2024 | $4,203 | $208,610 | -- | -- |
| 2023 | $3,099 | $185,920 | $0 | $0 |
| 2022 | $2,818 | $175,260 | $0 | $0 |
| 2021 | $2,725 | $170,160 | $0 | $0 |
| 2020 | $3,097 | $170,160 | $0 | $0 |
| 2019 | $2,962 | $165,210 | $0 | $0 |
| 2018 | $2,888 | $160,400 | $0 | $0 |
| 2017 | $2,819 | $155,730 | $0 | $0 |
| 2016 | $2,781 | $151,200 | $0 | $0 |
| 2015 | $2,696 | $146,800 | $0 | $0 |
| 2014 | $2,625 | $142,530 | $0 | $0 |
Agents Affiliated with this Home
-
A
Seller's Agent in 2023
Angela Boothroyd
Windermere Realty Trust
(541) 410-2572
44 in this area
129 Total Sales
-

Buyer's Agent in 2023
Carol Swendsen
Coldwell Banker Bain
(541) 322-2413
36 in this area
229 Total Sales
-

Buyer Co-Listing Agent in 2023
EMILY ARONSON
Coldwell Banker Bain
(541) 419-2334
27 in this area
113 Total Sales
-
S
Seller's Agent in 2019
Stephanie Edgerly
Bend Premier Real Estate LLC
-
C
Seller's Agent in 2017
Christine Browning
Red Door Realty
(541) 323-1012
26 in this area
154 Total Sales
-
K
Buyer's Agent in 2017
Kelli Shanks
Bend Dreams Realty LLC
Map
Source: Oregon Datashare
MLS Number: 220171148
APN: 202918
- 0 SW Reindeer Ave Unit 139 220199678
- 1926 SW 25th St
- 2611 SW Salmon Ave
- 2359 SW 24th St Unit Lot 6
- 2365 SW 24th St Unit Lot 7
- 2555 SW Timber Ave
- 2010 SW Reindeer Ave
- 1740 SW 27th St
- 2547 SW 21st St
- 2610 SW 23rd St Unit 7
- 2365 SW Obsidian Ave
- 1832 SW Canyon Dr
- 2383 SW Newberry Loop
- 2740 SW Umatilla Ct
- 2746 SW Umatilla Ct
- 2378 SW Metolius Ave
- 1354 SW Rimrock Way
- 3157 SW Pumice Ave
- 2536 SW Volcano Ave
- 2444 SW 33rd St
