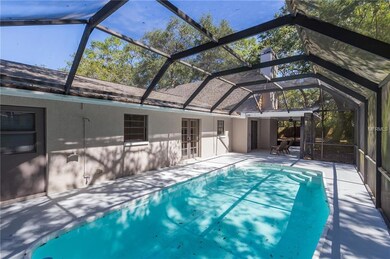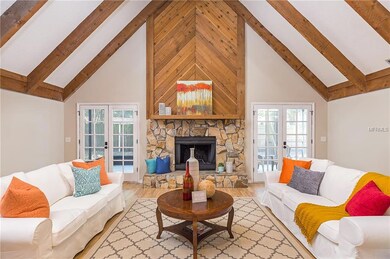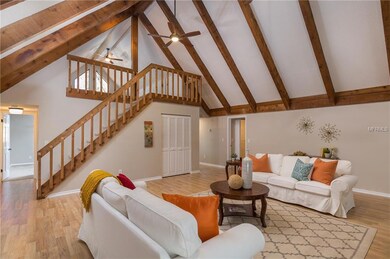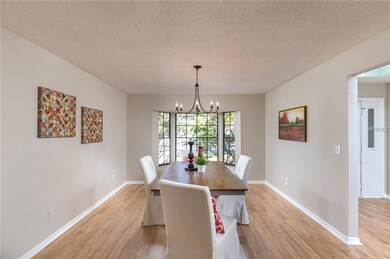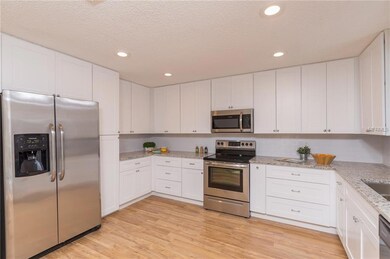
2431 Treemont Way Dunedin, FL 34698
Tookes Lake NeighborhoodEstimated Value: $637,000 - $941,000
Highlights
- Screened Pool
- Living Room with Fireplace
- Traditional Architecture
- Deck
- Cathedral Ceiling
- Loft
About This Home
As of December 2017Welcome to desirable Wooded Acres in Dunedin! NEW ROOF & NEWER HVAC! This spacious POOL home sits on a huge 10,546 lot in a quiet cul-de-sac. The separated dining room is ideal for hosting dinner parties. You'll enjoy cooking meals in this remodeled kitchen, which boasts new shaker cabinets, chrome hardware, subway tile backsplash and new stainless steel appliances. The living room sits under high vaulted beamed ceilings, an ideal place to entertain guests in front of the grand stone fireplace on raised hearth! New laminate flooring runs around the common areas and bedrooms are freshly carpeted, keeping you comfortable. The expansive master also features a vaulted ceiling, new double vanity, bath accessories and luxurious shower. The upstairs loft is a fantastic place to relax or read a book. Enjoy the fresh air in the lanai, or take a dip in the sparkling pool under its screened enclosure. Relax in shady seclusion in the fenced backyard under the canopy created by the surrounding trees! Great location close to downtown, Pinellas Trail, and beaches! Truly a must-see!
Last Agent to Sell the Property
Polly Watts
License #3341230 Listed on: 10/27/2017
Home Details
Home Type
- Single Family
Est. Annual Taxes
- $3,079
Year Built
- Built in 1983
Lot Details
- 10,546 Sq Ft Lot
- Lot Dimensions are 75x111x132x106
- Cul-De-Sac
- North Facing Home
- Fenced
- Mature Landscaping
- Irregular Lot
Parking
- 2 Car Attached Garage
Home Design
- Traditional Architecture
- Bi-Level Home
- Slab Foundation
- Shingle Roof
- Stucco
Interior Spaces
- 2,798 Sq Ft Home
- Cathedral Ceiling
- Ceiling Fan
- Wood Burning Fireplace
- Living Room with Fireplace
- Formal Dining Room
- Loft
- Inside Utility
Kitchen
- Eat-In Kitchen
- Range with Range Hood
- Microwave
- Dishwasher
Flooring
- Carpet
- Ceramic Tile
Bedrooms and Bathrooms
- 3 Bedrooms
Pool
- Screened Pool
- In Ground Pool
- Fiberglass Pool
- Fence Around Pool
Outdoor Features
- Deck
- Enclosed patio or porch
Schools
- Garrison-Jones Elementary School
- Dunedin Highland Middle School
- Dunedin High School
Utilities
- Central Air
- Heating Available
Community Details
- No Home Owners Association
- Wooded Acres Subdivision
Listing and Financial Details
- Visit Down Payment Resource Website
- Tax Lot 11
- Assessor Parcel Number 35-28-15-98716-000-0110
Ownership History
Purchase Details
Purchase Details
Home Financials for this Owner
Home Financials are based on the most recent Mortgage that was taken out on this home.Purchase Details
Home Financials for this Owner
Home Financials are based on the most recent Mortgage that was taken out on this home.Purchase Details
Purchase Details
Purchase Details
Home Financials for this Owner
Home Financials are based on the most recent Mortgage that was taken out on this home.Similar Homes in the area
Home Values in the Area
Average Home Value in this Area
Purchase History
| Date | Buyer | Sale Price | Title Company |
|---|---|---|---|
| Bennett Kathryn Anne | $100 | None Listed On Document | |
| Bennett Kathryn | $380,000 | Attorney | |
| Duke Partners Ii Llc | -- | None Available | |
| Mariscal Karen Annie | -- | None Available | |
| Mariscal Karen Anne | -- | Attorney | |
| Mariscal Daniel E | $229,900 | -- |
Mortgage History
| Date | Status | Borrower | Loan Amount |
|---|---|---|---|
| Previous Owner | Bennett Kathryn | $347,600 | |
| Previous Owner | Bennett Kathryn | $356,250 | |
| Previous Owner | Duke Partners Ii Llc | $212,866 | |
| Previous Owner | Mariscal Daniel E | $140,000 | |
| Previous Owner | Mariscal Daniel E | $149,900 |
Property History
| Date | Event | Price | Change | Sq Ft Price |
|---|---|---|---|---|
| 03/12/2018 03/12/18 | Off Market | $380,000 | -- | -- |
| 12/11/2017 12/11/17 | Sold | $380,000 | -5.0% | $136 / Sq Ft |
| 10/31/2017 10/31/17 | Pending | -- | -- | -- |
| 10/27/2017 10/27/17 | For Sale | $399,900 | -- | $143 / Sq Ft |
Tax History Compared to Growth
Tax History
| Year | Tax Paid | Tax Assessment Tax Assessment Total Assessment is a certain percentage of the fair market value that is determined by local assessors to be the total taxable value of land and additions on the property. | Land | Improvement |
|---|---|---|---|---|
| 2024 | $4,674 | $317,477 | -- | -- |
| 2023 | $4,674 | $308,230 | $0 | $0 |
| 2022 | $4,546 | $299,252 | $0 | $0 |
| 2021 | $4,608 | $290,536 | $0 | $0 |
| 2020 | $4,599 | $286,525 | $0 | $0 |
| 2019 | $4,522 | $280,083 | $83,271 | $196,812 |
| 2018 | $4,646 | $284,492 | $0 | $0 |
| 2017 | $3,107 | $201,153 | $0 | $0 |
| 2016 | $3,079 | $197,016 | $0 | $0 |
| 2015 | $3,129 | $195,646 | $0 | $0 |
| 2014 | $3,055 | $194,093 | $0 | $0 |
Agents Affiliated with this Home
-
P
Seller's Agent in 2017
Polly Watts
(310) 850-5346
13 Total Sales
-
Katie Ducharme Procissi

Buyer's Agent in 2017
Katie Ducharme Procissi
KATIE DUCHARME REALTY, LLC
3 in this area
326 Total Sales
Map
Source: Stellar MLS
MLS Number: A4199998
APN: 35-28-15-98716-000-0110
- 1562 Coastal Place
- 506 Belmist Ct
- 1366 Carlisle Ct Unit 1274
- 470 Kirkland Cir
- 1129 Haley Ln
- 1126 Haley Ln
- 368 Perth Ct Unit 368
- 1597 Franklin Way
- 1201 Montrose Place
- 1089 Virginia St
- 330 Promenade Dr Unit 206
- 1003 Carol Ann Place
- 1888 Springbush Ln
- 300 Promenade Dr Unit 105
- 300 Promenade Dr Unit 106
- 1159 Montrose Place Unit 1665
- 2268 Palmetto Dr
- 2270 Spring Lake Ct
- 2233 Springwood Cir W
- 970 Virginia St Unit 109
- 2431 Treemont Way
- 2432 Treemont Way
- 2437 Treemont Way
- 600 Keene Rd
- 1580 Coastal Place
- 1594 Coastal Place
- 2443 Treemont Way
- 1576 Coastal Place
- 1608 Coastal Place
- 2438 Treemont Way
- 2444 Treemont Way
- 2451 Treemont Way
- 1548 Coastal Place
- 2450 Treemont Way
- 1473 Aberdeen Oaks Dr
- 1595 Coastal Place
- 1581 Coastal Place
- 1469 Aberdeen Oaks Dr
- 1503 Putnam Ct
- 2457 Treemont Way

