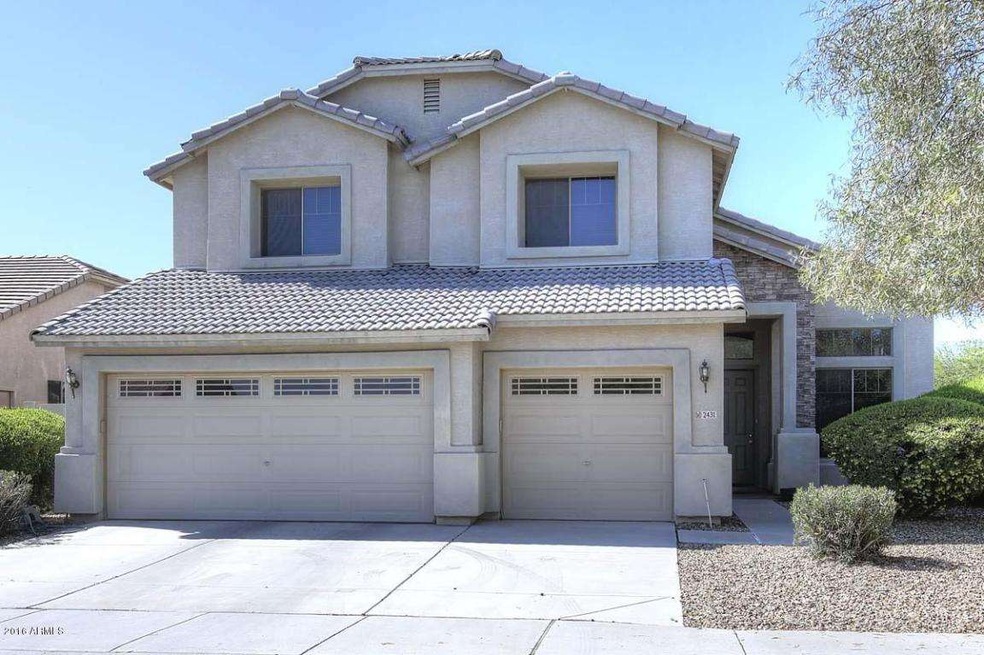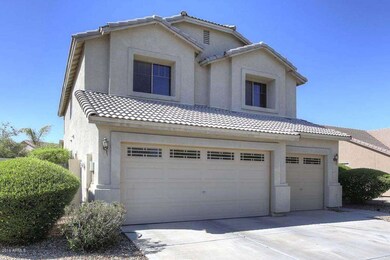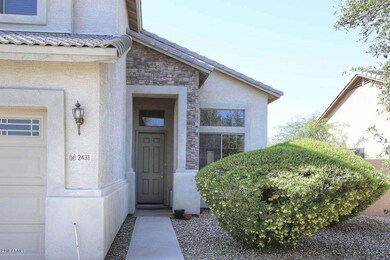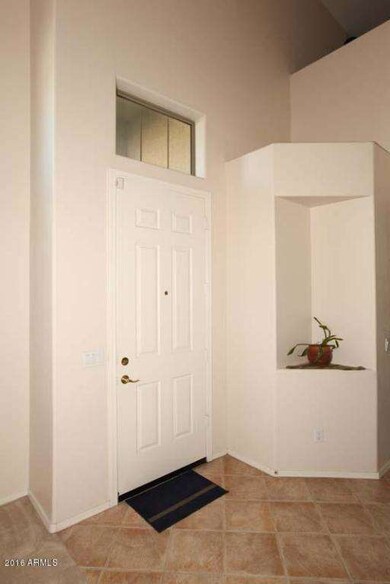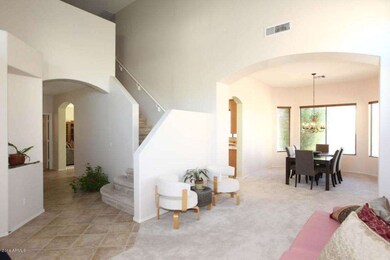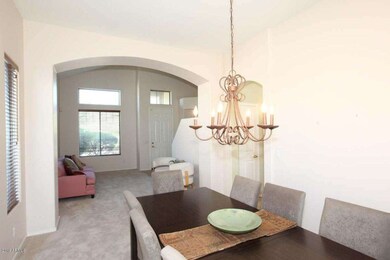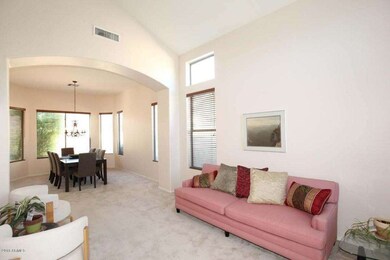
2431 W Carter Rd Phoenix, AZ 85041
South Mountain NeighborhoodHighlights
- Private Pool
- Vaulted Ceiling
- Balcony
- Phoenix Coding Academy Rated A
- Covered Patio or Porch
- Eat-In Kitchen
About This Home
As of November 2023Beautifully Maintained 5 Bdrm, 3 Bath Home on Professionally Landscaped Lot! Dramatic Entry leads to Living Rm & Formal Dining Rm w/Soaring Vaults! Large Eat-in Kitchen w/Island, Pantry, Corian Countertops, 42in. Natural Oak Cabinets w/Crown Molding, Built-in Desk. Spacious Family Room off Kitchen. One Bedroom & Full Bath Downstairs. Loft & 4 add'l Bdrms upstairs, incl. Huge Master Suite w/Balcony & Spectacular Mountain Views! Master Bath has Sep, Tub & Shower, Dual Sinks, Walk-in Closet. Lushly Landscaped Backyard w/extended Covered Patio, Pavers, Sparkling Pool! Low-E Windows, Custom Wood Blinds, Tile & Ceiling Fans t/o. New dual A/C units, new pool pump, low water use/dual flush toilets. Orig. owner, 3 Car Garage, all appliances incl. Tasteful décor throughout this beautiful hom
Last Agent to Sell the Property
RE/MAX Fine Properties License #SA504612000 Listed on: 04/14/2016

Home Details
Home Type
- Single Family
Est. Annual Taxes
- $1,775
Year Built
- Built in 2002
Lot Details
- 7,154 Sq Ft Lot
- Desert faces the front of the property
- Block Wall Fence
- Front and Back Yard Sprinklers
- Sprinklers on Timer
Parking
- 3 Car Garage
- Garage Door Opener
Home Design
- Wood Frame Construction
- Tile Roof
- Stucco
Interior Spaces
- 2,644 Sq Ft Home
- 2-Story Property
- Vaulted Ceiling
- Ceiling Fan
- Double Pane Windows
- Low Emissivity Windows
Kitchen
- Eat-In Kitchen
- Dishwasher
- Kitchen Island
Flooring
- Carpet
- Tile
Bedrooms and Bathrooms
- 5 Bedrooms
- Walk-In Closet
- Remodeled Bathroom
- Primary Bathroom is a Full Bathroom
- 3 Bathrooms
- Dual Vanity Sinks in Primary Bathroom
- Low Flow Plumbing Fixtures
- Bathtub With Separate Shower Stall
Laundry
- Laundry in unit
- Dryer
- Washer
Outdoor Features
- Private Pool
- Balcony
- Covered Patio or Porch
Location
- Property is near a bus stop
Schools
- Roosevelt Elementary School
- Ed & Verma Pastor Elementary Middle School
- Cesar Chavez High School
Utilities
- Refrigerated Cooling System
- Heating Available
- Water Filtration System
- High Speed Internet
- Cable TV Available
Listing and Financial Details
- Tax Lot 71
- Assessor Parcel Number 105-86-215
Community Details
Overview
- Property has a Home Owners Association
- Vision Comm. Mgmt Association, Phone Number (480) 759-4945
- Built by RICHMOND AMERICAN
- Copper Creek Subdivision
Recreation
- Community Playground
Ownership History
Purchase Details
Home Financials for this Owner
Home Financials are based on the most recent Mortgage that was taken out on this home.Purchase Details
Home Financials for this Owner
Home Financials are based on the most recent Mortgage that was taken out on this home.Purchase Details
Home Financials for this Owner
Home Financials are based on the most recent Mortgage that was taken out on this home.Purchase Details
Home Financials for this Owner
Home Financials are based on the most recent Mortgage that was taken out on this home.Purchase Details
Home Financials for this Owner
Home Financials are based on the most recent Mortgage that was taken out on this home.Purchase Details
Home Financials for this Owner
Home Financials are based on the most recent Mortgage that was taken out on this home.Similar Homes in Phoenix, AZ
Home Values in the Area
Average Home Value in this Area
Purchase History
| Date | Type | Sale Price | Title Company |
|---|---|---|---|
| Warranty Deed | $525,000 | Old Republic Title Agency | |
| Warranty Deed | $303,000 | Old Republic Title Agency | |
| Warranty Deed | $252,900 | American Title Svc Agency Ll | |
| Interfamily Deed Transfer | -- | American Title Service Agenc | |
| Interfamily Deed Transfer | -- | None Available | |
| Special Warranty Deed | $201,871 | Fidelity National Title |
Mortgage History
| Date | Status | Loan Amount | Loan Type |
|---|---|---|---|
| Open | $523,114 | VA | |
| Closed | $525,000 | VA | |
| Previous Owner | $265,000 | New Conventional | |
| Previous Owner | $30,000 | Credit Line Revolving | |
| Previous Owner | $210,000 | New Conventional | |
| Previous Owner | $227,610 | New Conventional | |
| Previous Owner | $122,200 | New Conventional | |
| Previous Owner | $144,000 | New Conventional | |
| Previous Owner | $88,500 | Unknown | |
| Previous Owner | $174,400 | Unknown | |
| Previous Owner | $36,800 | Stand Alone Second | |
| Previous Owner | $206,200 | New Conventional |
Property History
| Date | Event | Price | Change | Sq Ft Price |
|---|---|---|---|---|
| 11/15/2023 11/15/23 | Sold | $525,000 | 0.0% | $199 / Sq Ft |
| 10/18/2023 10/18/23 | Pending | -- | -- | -- |
| 09/29/2023 09/29/23 | For Sale | $525,000 | +73.3% | $199 / Sq Ft |
| 06/05/2019 06/05/19 | Sold | $303,000 | -4.7% | $115 / Sq Ft |
| 05/04/2019 05/04/19 | Pending | -- | -- | -- |
| 03/30/2019 03/30/19 | Price Changed | $318,000 | -2.2% | $120 / Sq Ft |
| 03/09/2019 03/09/19 | For Sale | $325,000 | +28.5% | $123 / Sq Ft |
| 08/10/2016 08/10/16 | Sold | $252,900 | +1.2% | $96 / Sq Ft |
| 06/13/2016 06/13/16 | Price Changed | $249,900 | -2.0% | $95 / Sq Ft |
| 04/14/2016 04/14/16 | For Sale | $255,000 | -- | $96 / Sq Ft |
Tax History Compared to Growth
Tax History
| Year | Tax Paid | Tax Assessment Tax Assessment Total Assessment is a certain percentage of the fair market value that is determined by local assessors to be the total taxable value of land and additions on the property. | Land | Improvement |
|---|---|---|---|---|
| 2025 | $2,382 | $18,080 | -- | -- |
| 2024 | $2,309 | $17,219 | -- | -- |
| 2023 | $2,309 | $36,170 | $7,230 | $28,940 |
| 2022 | $2,261 | $27,260 | $5,450 | $21,810 |
| 2021 | $2,332 | $25,730 | $5,140 | $20,590 |
| 2020 | $2,302 | $23,550 | $4,710 | $18,840 |
| 2019 | $2,224 | $21,630 | $4,320 | $17,310 |
| 2018 | $2,161 | $20,510 | $4,100 | $16,410 |
| 2017 | $2,014 | $18,060 | $3,610 | $14,450 |
| 2016 | $1,911 | $16,520 | $3,300 | $13,220 |
| 2015 | $1,775 | $15,960 | $3,190 | $12,770 |
Agents Affiliated with this Home
-
Gary Smith

Seller's Agent in 2023
Gary Smith
Keller Williams Integrity First
(602) 622-5802
3 in this area
105 Total Sales
-
Courtney Neugart

Buyer's Agent in 2023
Courtney Neugart
My Home Group
(480) 202-0708
1 in this area
62 Total Sales
-
Dwayne Adams
D
Seller's Agent in 2019
Dwayne Adams
Russ Lyon Sotheby's International Realty
(480) 585-7070
4 Total Sales
-
Toni Connors
T
Buyer's Agent in 2019
Toni Connors
eXp Realty
(571) 882-1920
9 Total Sales
-
Sylvia McDowell

Seller's Agent in 2016
Sylvia McDowell
RE/MAX
(480) 614-0712
25 Total Sales
-
Jay Taylor, III

Buyer's Agent in 2016
Jay Taylor, III
ProSmart Realty
(406) 654-7772
1 in this area
71 Total Sales
Map
Source: Arizona Regional Multiple Listing Service (ARMLS)
MLS Number: 5427933
APN: 105-86-215
- 7124 S 24th Ln
- 7313 S 25th Dr
- 7419 S 25th Dr
- 2313 W Carter Rd
- 2316 W Carson Rd
- 7418 S 25th Ln
- 2225 W Carter Rd
- 2605 W Darrel Rd
- 7003 S 23rd Ln
- 6922 S 26th Ln
- 2224 W Minton St
- 2408 W Saint Kateri Dr
- 2531 W Saint Catherine Ave
- 2413 W Beverly Rd
- 2816 W Pollack St
- 2723 W Apollo Rd
- 2315 W Beverly Rd
- 2324 W Melody Dr
- 2116 W Fawn Dr
- 2519 W Burgess Ln
