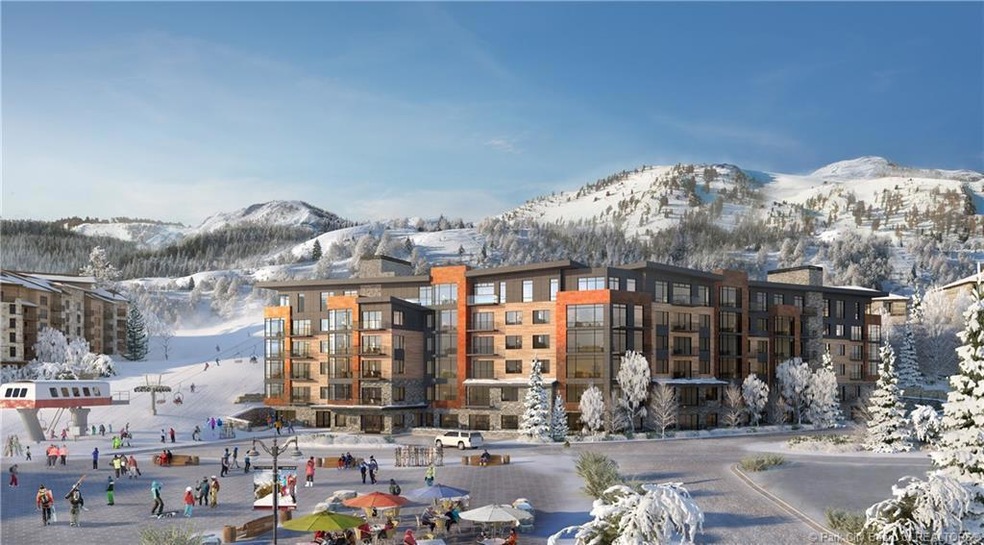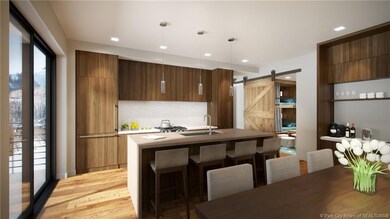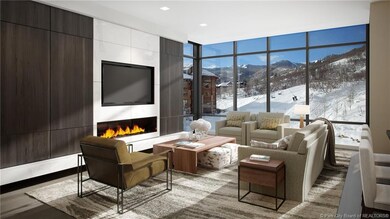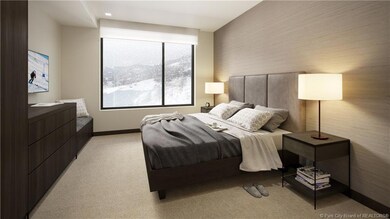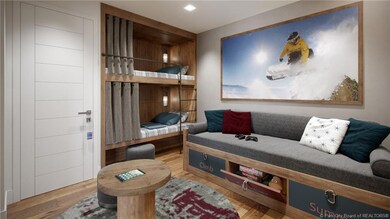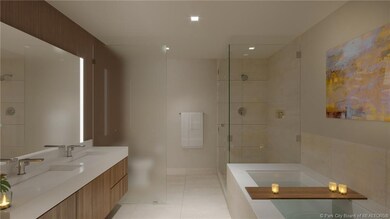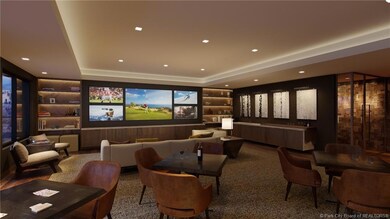
2431 W High Mountain Rd, Unit 504 Park City, UT 84098
Highlights
- Ski Accessible
- Views of Ski Resort
- Fitness Center
- Parley's Park Elementary School Rated A-
- Steam Room
- Under Construction
About This Home
As of November 2019Lift is an intimate collection of ski-in, ski-out residences adjacent to the Sunrise chairlift and in the heart of the expanded, pedestrian neighborhood of new shops, restaurants, and gathering places in Canyons Village. Featuring a one-of-a-kind pool deck overlooking the Retreat ski-home trail, these mountain modern homes offer generous floor plans with open-concept design, large contemporary windows, and fireplace feature walls. An elevated residential experience, Lift is offered fully furnished and designed to make moving-in seamless and hassle free. Reverse engineered for experience first, youll arrive off the mountain to your home and into a world of comfort. Amenities include an expansive pool deck, two hot tubs, firepit, cabanas, grilling area; a club room with TVs, pool table, kid and teen rooms; a fitness center with steam room; owner gear lockers right off the ski trail. With its modern design character and innovative amenities, Lift is an amazing place to call home.
Last Agent to Sell the Property
BHHS Utah Properties - SV License #7734873-AB00 Listed on: 05/16/2017

Last Buyer's Agent
Jeffery Lykes
BHHS Utah Properties - SV License #5504272BB00
Property Details
Home Type
- Condominium
Est. Annual Taxes
- $6,707
Year Built
- Built in 2018 | Under Construction
Lot Details
- Landscaped
- Natural State Vegetation
- Sloped Lot
HOA Fees
- $732 Monthly HOA Fees
Property Views
- Ski Resort
- Mountain
Home Design
- Contemporary Architecture
- Mountain Contemporary Architecture
- Flat Roof Shape
- Composition Roof
- Wood Siding
- HardiePlank Siding
- Aluminum Siding
- Stone Siding
- Concrete Perimeter Foundation
- Metal Construction or Metal Frame
- Stone
Interior Spaces
- 837 Sq Ft Home
- 1-Story Property
- Furnished
- Gas Fireplace
- Family Room
- Formal Dining Room
Kitchen
- Oven
- Gas Range
- Microwave
- ENERGY STAR Qualified Refrigerator
- ENERGY STAR Qualified Dishwasher
- Disposal
Flooring
- Wood
- Radiant Floor
Bedrooms and Bathrooms
- 1 Main Level Bedroom
- 1 Bathroom
Laundry
- Laundry Room
- Washer
Home Security
Parking
- Subterranean Parking
- Guest Parking
- Unassigned Parking
Pool
- Spa
- Outdoor Pool
Outdoor Features
- Balcony
- Deck
- Outdoor Storage
Utilities
- Air Conditioning
- Heating Available
- Natural Gas Connected
- Private Water Source
- Water Purifier
- High Speed Internet
- Phone Available
- Cable TV Available
Listing and Financial Details
- Assessor Parcel Number Lift-504
Community Details
Overview
- Association fees include internet, amenities, cable TV, com area taxes, electricity, gas, insurance, maintenance exterior, ground maintenance, management fees, reserve/contingency fund, security, sewer, snow removal, telephone - basic, water
- Association Phone (435) 615-8090
- Lift Condominiums Subdivision
Amenities
- Steam Room
- Elevator
- Community Storage Space
Recreation
- Community Pool
- Community Spa
- Trails
- Ski Accessible
- Ski Trails
Pet Policy
- Breed Restrictions
Security
- Fire and Smoke Detector
- Fire Sprinkler System
Ownership History
Purchase Details
Home Financials for this Owner
Home Financials are based on the most recent Mortgage that was taken out on this home.Similar Homes in Park City, UT
Home Values in the Area
Average Home Value in this Area
Purchase History
| Date | Type | Sale Price | Title Company |
|---|---|---|---|
| Special Warranty Deed | -- | Park City Title |
Mortgage History
| Date | Status | Loan Amount | Loan Type |
|---|---|---|---|
| Open | $496,000 | Future Advance Clause Open End Mortgage | |
| Closed | $496,000 | Future Advance Clause Open End Mortgage |
Property History
| Date | Event | Price | Change | Sq Ft Price |
|---|---|---|---|---|
| 06/29/2025 06/29/25 | Pending | -- | -- | -- |
| 06/16/2025 06/16/25 | For Sale | $1,300,000 | +74.5% | $1,553 / Sq Ft |
| 11/25/2019 11/25/19 | Sold | -- | -- | -- |
| 05/16/2017 05/16/17 | Pending | -- | -- | -- |
| 05/16/2017 05/16/17 | For Sale | $745,000 | -- | $890 / Sq Ft |
Tax History Compared to Growth
Tax History
| Year | Tax Paid | Tax Assessment Tax Assessment Total Assessment is a certain percentage of the fair market value that is determined by local assessors to be the total taxable value of land and additions on the property. | Land | Improvement |
|---|---|---|---|---|
| 2023 | $6,707 | $1,213,650 | $0 | $1,213,650 |
| 2022 | $10,710 | $1,000,000 | $0 | $1,000,000 |
| 2021 | $6,961 | $700,000 | $0 | $700,000 |
| 2020 | $6,485 | $600,000 | $0 | $600,000 |
| 2019 | $1,566 | $200,000 | $100,000 | $100,000 |
| 2018 | $2,744 | $100,000 | $100,000 | $0 |
| 2017 | $0 | $0 | $0 | $0 |
Agents Affiliated with this Home
-
Negar Chevre-Shams
N
Seller's Agent in 2025
Negar Chevre-Shams
Summit Sotheby's International Realty (625 Main)
(435) 649-1884
41 in this area
78 Total Sales
-
Mark Rodeheaver

Seller's Agent in 2019
Mark Rodeheaver
BHHS Utah Properties - SV
(435) 659-8993
113 in this area
138 Total Sales
-
J
Buyer's Agent in 2019
Jeffery Lykes
BHHS Utah Properties - SV
About This Building
Map
Source: Park City Board of REALTORS®
MLS Number: 11700853
APN: LIFT-504
- 2417 W High Mountain Rd Unit 2416
- 2417 W High Mountain Rd Unit 3508
- 2417 W High Mountain Rd Unit 2515
- 2417 W High Mountain Rd Unit 1504
- 2417 W High Mountain Rd Unit 2518
- 2417 W High Mountain Rd Unit 1306
- 2417 W High Mountain Rd Unit 2202
- 2417 W High Mountain Rd Unit 2109
- 3720 N Sundial Ct Unit C310
- 3720 N Sundial Ct Unit B322
- 3720 N Sundial Ct Unit CG02
- 3720 N Sundial Ct Unit B417
- 3720 N Sundial Ct Unit C207
- 3558 N Escala Ct Unit 252
- 3000 Canyons Resort Dr Unit 4309
- 3000 Canyons Resort Dr Unit 10-602
- 3000 Canyons Resort Dr Unit 4600
- 3000 Canyons Resort Dr Unit 4911
